NEXTDC’s M3 and M2 data centres represent a novel approach to the harmonious coexistence of advanced technology infrastructure and local communities.

July 17th, 2023
Amid Melbourne’s urban landscape, a pair of technologically advanced structures are making waves. Global design firm HDR has designed NEXTDC’s M3 and M2 data centres, setting a new standard for integrating high-tech facilities within semi-residential settings.
The M3 facility in West Footscray covers a vast area of 100,000 square metres. Despite its scale, careful planning has ensured that the data centre coexists with the semi-residential surroundings. Sam Faigen, the project leader at HDR: “The building form has been set 20 metres back into the site to respect the neighbours.”
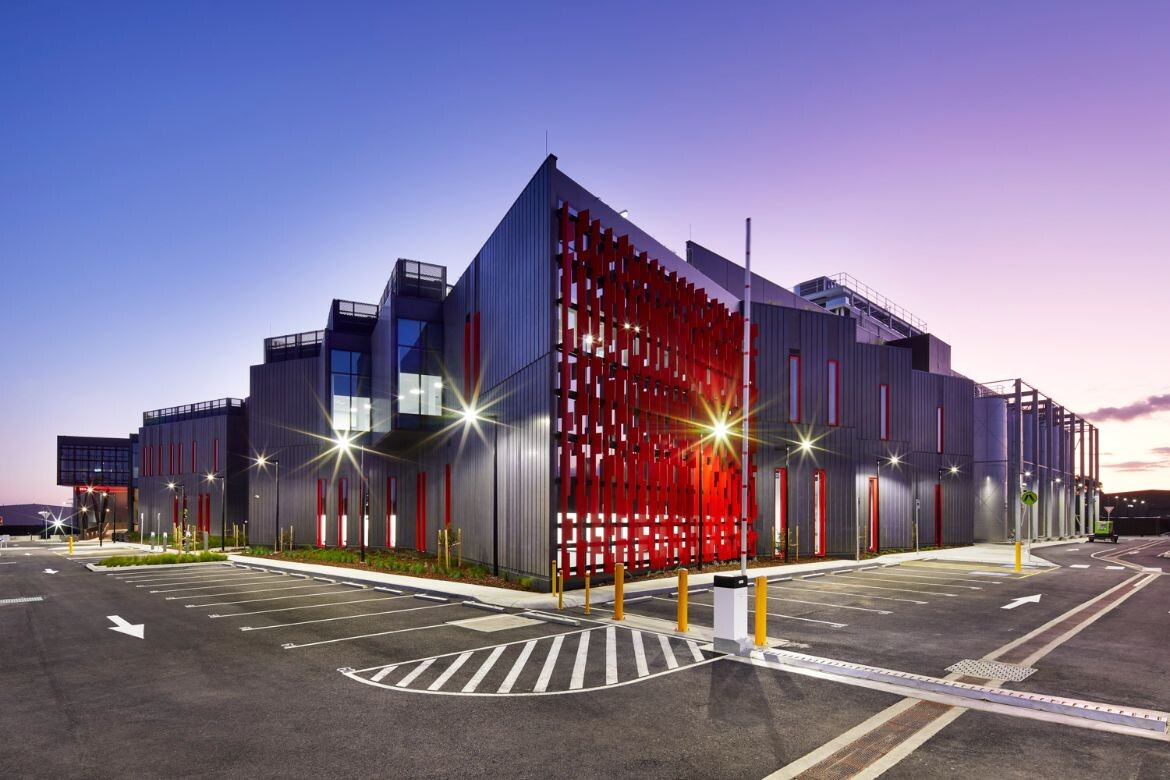
This intentional design allows for a green buffer zone with densely planted swales, trees, and ‘pocket parks’. A community cafe further supports the project’s commitment to community integration.
The architectural design extends this balance between industrial and residential elements. The interior of the data halls features a faceted facade ribbon, encompassing dynamic office, lobby and breakout spaces. Meanwhile, engineered trellises invite flora to climb, creating a cascade of greenery down the bespoke concrete facade, resulting in a harmonious combination of form, materiality and community integration.

The M2 data centre also stands as a prominent feature near Melbourne’s Tullamarine airport. This 60MW purpose-built campus showcases commercial office space, meeting rooms, and customer amenities. A notable architectural detail is the red filigree facade with articulating blades, creating a distinctive effect against the aluminium structure.
Faigen describes the functionality of this design: “Not only do these blades respond to the high level of solar exposure and optimise sun shading, but they create a dappled effect on what would otherwise be a rather monolithic structure.”
Related: HDR’s Graeme Spencer comments on technological innovation

Recognising the growing relevance of data centres in our built environment due to increased digitisation, Graeme Spencer, HDR’s national director of education and science, comments on the project’s approach: “By thoughtfully integrating deeply technical, data-driven processes, while still maintaining focus on community wellbeing, we have conceived two resilient, sustainable and high-performance campuses that enable digital transformation.”

Regarding technical credentials, both M3 and M2 meet the Uptime Institute’s Tier IV resilient standards and boast an industry-leading target power usage power usage effectiveness (PUE) of 1.29.
Craig Scroggie, NEXTDC’s chief executive officer and managing director, echoes this commitment to progress in light of the burgeoning digital economy in Australia. “As a market leader, NEXTDC is responding to market demand by expanding our digital infrastructure platform.”
The HDR-designed NEXTDC data centres in Melbourne are significant examples of the successful integration of large-scale, advanced technological facilities into the semi-residential urban landscape. These groundbreaking infrastructures demonstrate the potential for a productive symbiosis between industry and suburbia, likely influencing future urban developments nationwide.
HDR
hdrinc.com
Photography
Merlot 2 courtesy of HDR (Vista Media), Merlot 3 courtesy of Capitol Group
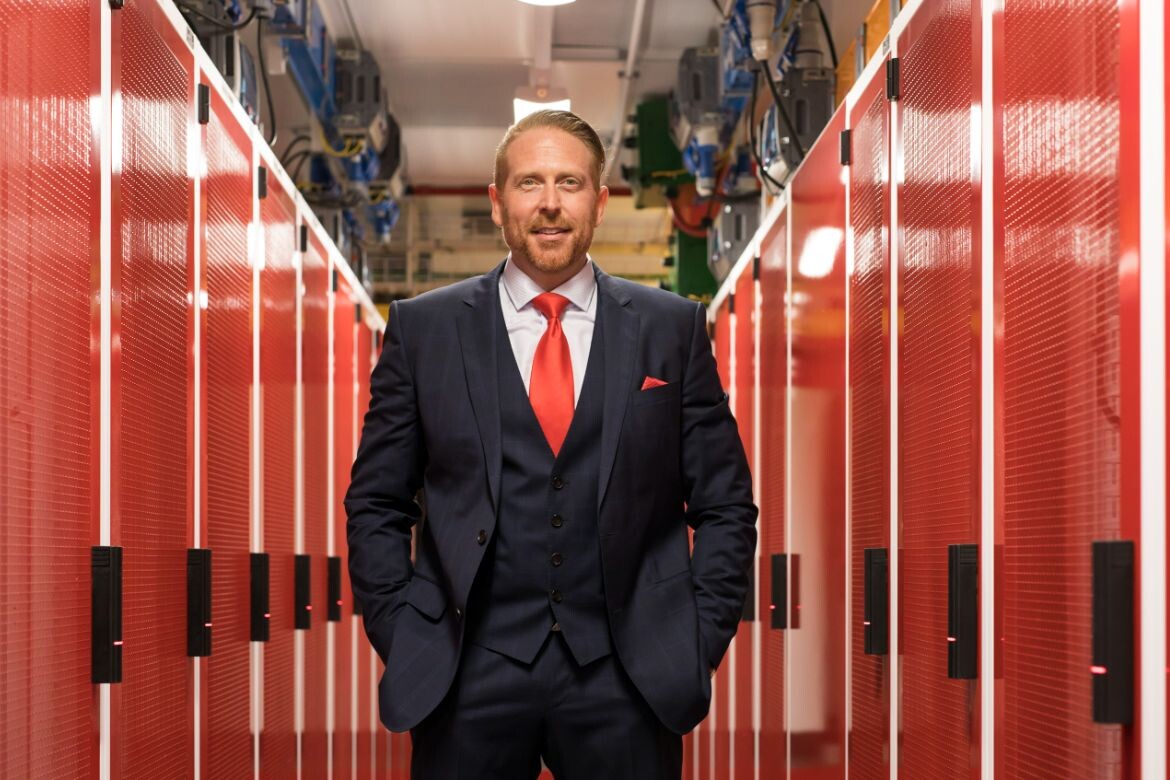


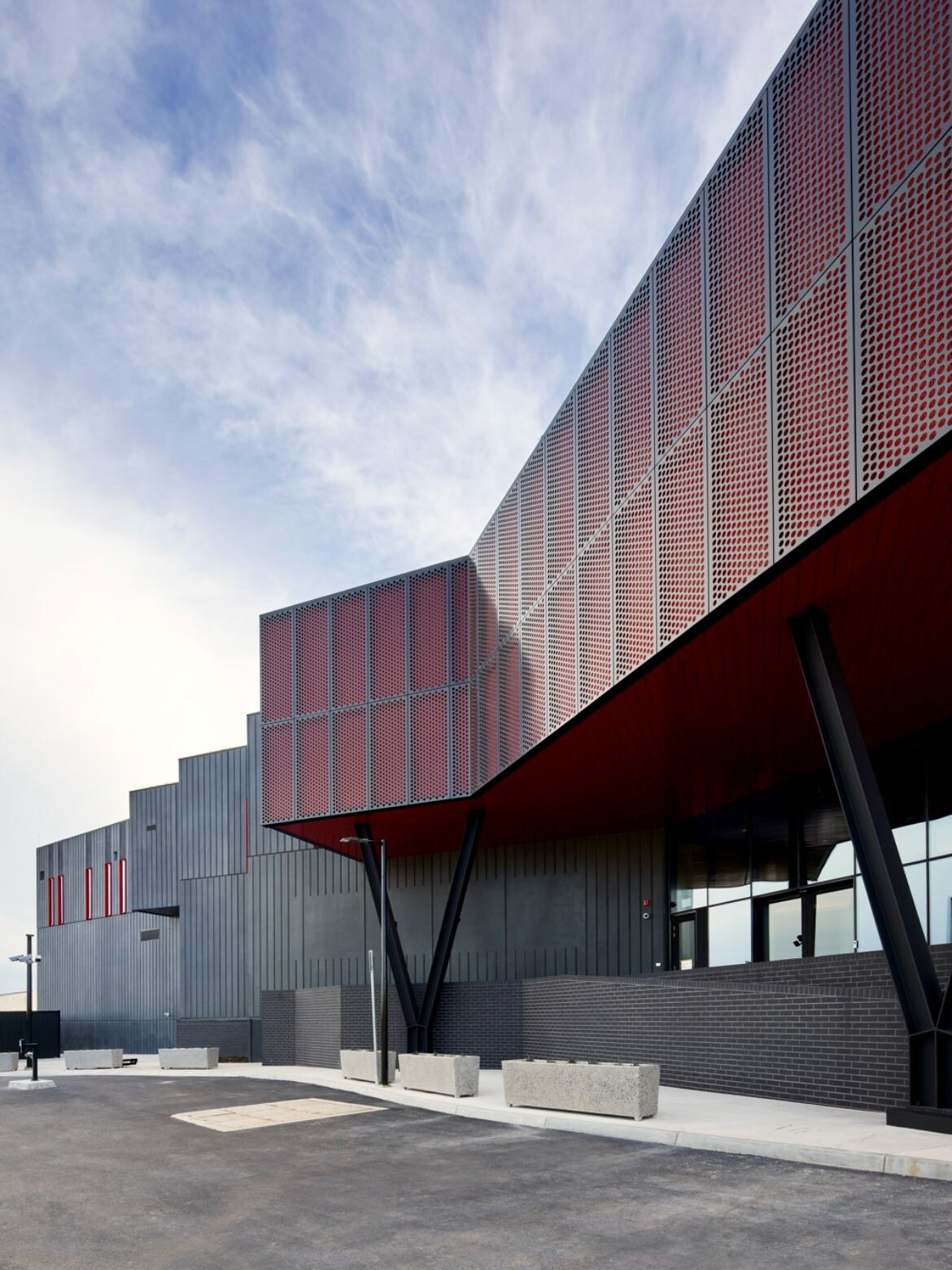
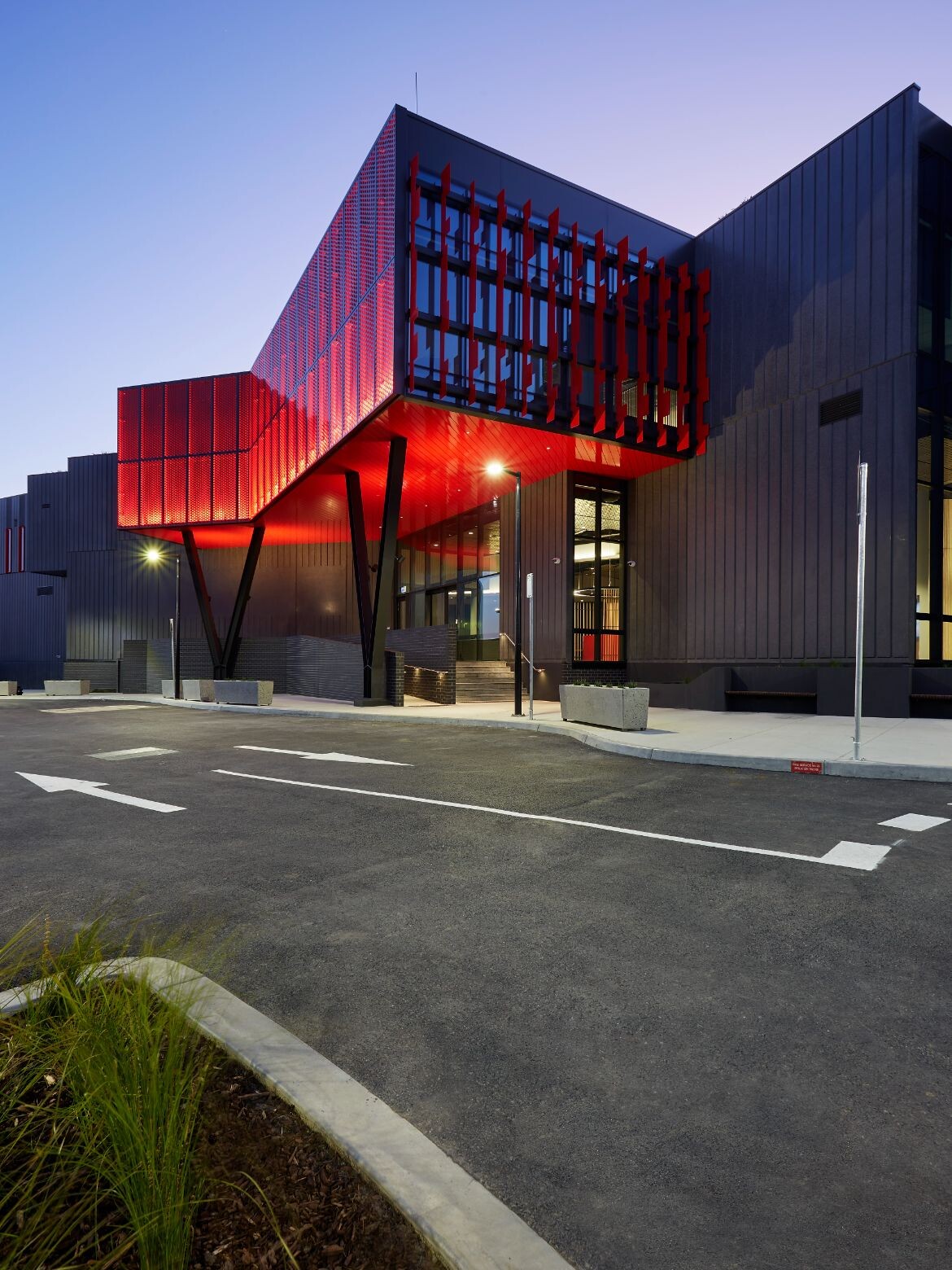


We think you might also like this story on 2023’s predicted city megatrends by HDR.
INDESIGN is on instagram
Follow @indesignlive
A searchable and comprehensive guide for specifying leading products and their suppliers
Keep up to date with the latest and greatest from our industry BFF's!

In an industry where design intent is often diluted by value management and procurement pressures, Klaro Industrial Design positions manufacturing as a creative ally – allowing commercial interior designers to deliver unique pieces aligned to the project’s original vision.

Sydney’s newest design concept store, HOW WE LIVE, explores the overlap between home and workplace – with a Surry Hills pop-up from Friday 28th November.

Merging two hotel identities in one landmark development, Hotel Indigo and Holiday Inn Little Collins capture the spirit of Melbourne through Buchan’s narrative-driven design – elevated by GROHE’s signature craftsmanship.
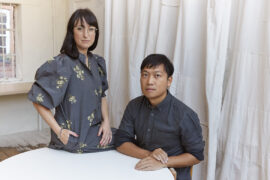
Founded by Simone McEwan and Sacha Leong, NICE PROJECTS is a globally connected studio built on collaboration, restraint and an ego-free approach to architecture and design.
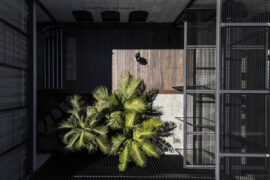
In their first major commercial project to date, Woodward Architects brings a bespoke sense of craft and material authenticity to this wellness destination in Balgowlah.
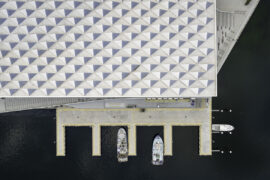
Fred Holt, Catherine Skinner and Louise Pearson join Timothy Alouani-Roby at The Commons to discuss Sydney’s new fish market just weeks after its grand opening.
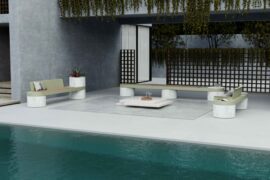
Designed for two distinct contemporary planes, DuO Too and CoALL find common ground in their purposeful, considered articulations, profoundly rooted in the dynamics between humans and the spaces they interact with.
The internet never sleeps! Here's the stuff you might have missed

Zenith introduces Kissen Create, a modular system of mobile walls designed to keep pace with the realities of contemporary work.

Designer-maker Simeon Dux creates finely crafted timber furniture with longevity, precision and heritage at its core.