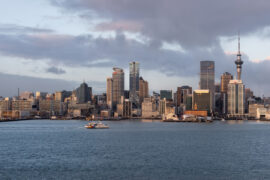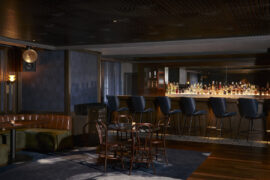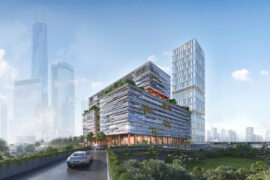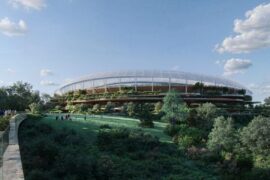Global e-commerce tech company ROKT has a revitalised, art-filled workplace in Sydney thanks to Hammond Studio’s reuse-focused design.

May 14th, 2025
Surry Hills is the scene of ROKT’s office revitalisation. Home to so many of Sydney’s leading creative offices, it’s a setting that brings to mind something of another recent ROKT office fit-out in New York. Workplace fit-out experts Hammond Studio have placed an admirable emphasis on adaptive reuse for this refurbishment, while also seeking to underline the occupant’s global brand identity.
The presence of various artworks is a central pillar of the Hammond redesign. A series of specially commissioned pieces have been curated with the local character of Surry Hills in mind. The Hammond team commissioned artists Nico Nicoson (Sydney), Sacha Heath (Melbourne) and Kim Siew (Sydney) to create bespoke artworks for Levels 13 and 16. These large murals and playful images respond to each specific space in an attempt to capture ROKT’s values, brand and history; they are also simply striking, becoming real focal points for the new workplace.
Materially speaking, the office features minimal finishes to allow the artworks to shine. Exposed ceilings and polished concrete create a light industrial atmosphere, while notable detailing is present in Level 16’s Town Hall and the custom shrouds on the meeting rooms.
The Town Hall is in fact the hero space of the project overall. Its Level 16 setting is a new addition, deliberately distinct from Level 13’s collaboration hub. The former has been designed based on principles of greet, dine and gather, and the multi-functional Town Hall space can play host to daily lunches, events and workshops. It’s serviced by a large kitchen island and front-of-house bar, with a scullery and staff kitchen concealed behind, while also boasting in-ceiling microphones, speakers and large LED screens. Meeting rooms are also set away from the perimeter so that natural light and views over Sydney’s Central Station can enter the interior fully.
Related: Seven stories on adaptive reuse

When it comes to use of the spaces, wayfinding is a crucial aspect of the design that Hammond has certainly not overlooked. Drawing on ROKT’s bold colour palette and linear ‘connector’ device, Natasha Hammond led elements of brand application, environmental graphics and signage. The angular ‘connector’ then finds echoes throughout Level 16’s Town Hall.
As such, the overall spatial design centres on a distinction between the two levels. Returning to the collaborative Level 13, the space there is guided by principles of meet, work and play, with the overall workplace ethos aiming at community. The adaptive reuse approach then ties the project together, taking furniture and fixtures from ROKT’s previous fit-out repurposing them where possible.

Finally, the rooftop entertainment space, with its west-facing outdoor terrace, functions as an extension of the two levels of workplace below, allowing for outdoor collaboration, wellness activities, team events and more. Facilities here include an entertainer’s kitchen with counter top ice tub, fridges and BBQ, while a pergola and pink hues add the finishing touches perfect for the hours preceding a Sydney sunset.
Hammond Studio
hammondstudio.co
Photography
Terence Chin






INDESIGN is on instagram
Follow @indesignlive
A searchable and comprehensive guide for specifying leading products and their suppliers
Keep up to date with the latest and greatest from our industry BFF's!

Herman Miller’s reintroduction of the Eames Moulded Plastic Dining Chair balances environmental responsibility with an enduring commitment to continuous material innovation.

Sydney’s newest design concept store, HOW WE LIVE, explores the overlap between home and workplace – with a Surry Hills pop-up from Friday 28th November.

Merging two hotel identities in one landmark development, Hotel Indigo and Holiday Inn Little Collins capture the spirit of Melbourne through Buchan’s narrative-driven design – elevated by GROHE’s signature craftsmanship.

In an industry where design intent is often diluted by value management and procurement pressures, Klaro Industrial Design positions manufacturing as a creative ally – allowing commercial interior designers to deliver unique pieces aligned to the project’s original vision.

Designed by Plus Studio for Hengyi, Pacifica reveals how climate-aware design, shared amenity and ground-plane thinking can reshape vertical living in Auckland.

With a superb design for the new Rodd & Gunn flagship in Melbourne’s CBD, Studio Y has created something very special that takes the idea of retail to another level.
The internet never sleeps! Here's the stuff you might have missed

Monash University Malayasia will be making its presence felt with a grand new project in Kuala Lumpur.

COX Architecture and Hassell have announced that they have been awarded the design contract for the new Brisbane Stadium.