grovve sets a new benchmark in youth mental wellness design – an empathetic, biophilic sanctuary where mental wellbeing is nurtured through choice, comfort and co-creation.
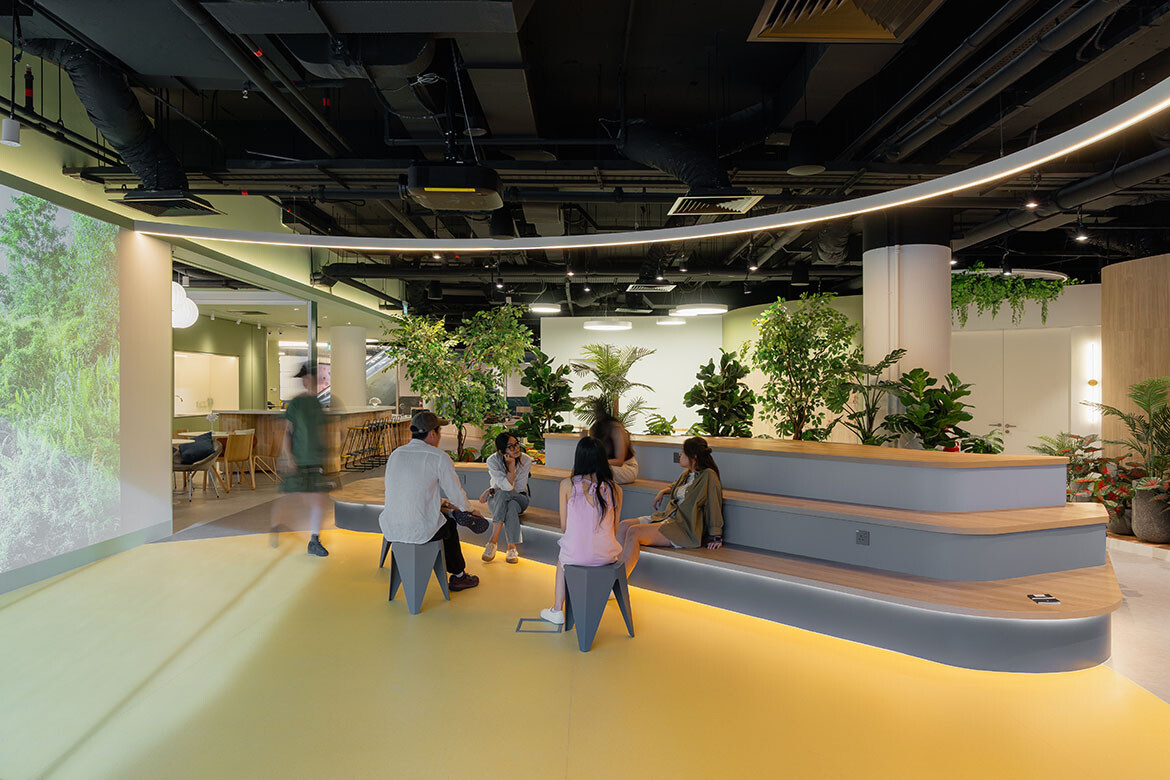
July 16th, 2025
At the intersection of mental wellness and spatial storytelling, grovve emerges as Singapore’s first youth-centric Third Place dedicated to mental wellbeing – an evocative new typology designed not to treat, but to empower. Conceived through a collaboration between two design firms FARM and WY-TO, this multi-agency initiative goes beyond traditional healthcare environments to deliver a sanctuary that is soft, intuitive and deeply human.
Located at *SCAPE in Orchard, the centre is part of a broader agenda by the National Council of Social Service (NCSS) to reframe how mental health support is accessed and experienced by young people. More than just a facility, grovve is an invitation: to belong, to be heard and to heal in your own time.
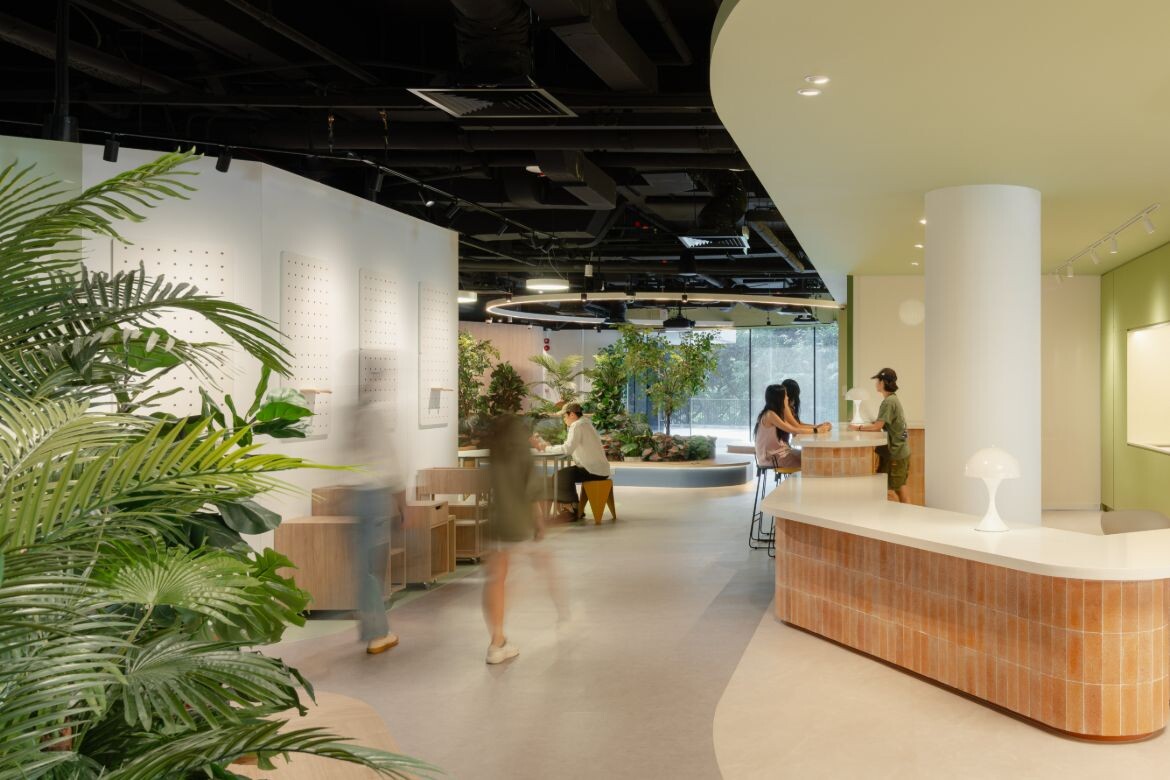
The experience of grovve unfolds gently, choreographed around biophilic cues that favour meandering paths over linearity. The architectural language eschews the sterile imagery of institutional care, embracing instead the curved softness of natural forms – spaces shaped not just by design, but by empathy.
“One undesirable condition which surfaced was the anxiety, dread and shame associated with typical hospital corridors: long, straight, clinical spaces lined with doors and waiting areas,” Nan Chyuan Tiah, Owner and Director at FARM. “Youth participants were quick to point out similar spaces in the prototype plans and sounded out that these were conditions which could make them reluctant to utilise grovve.”
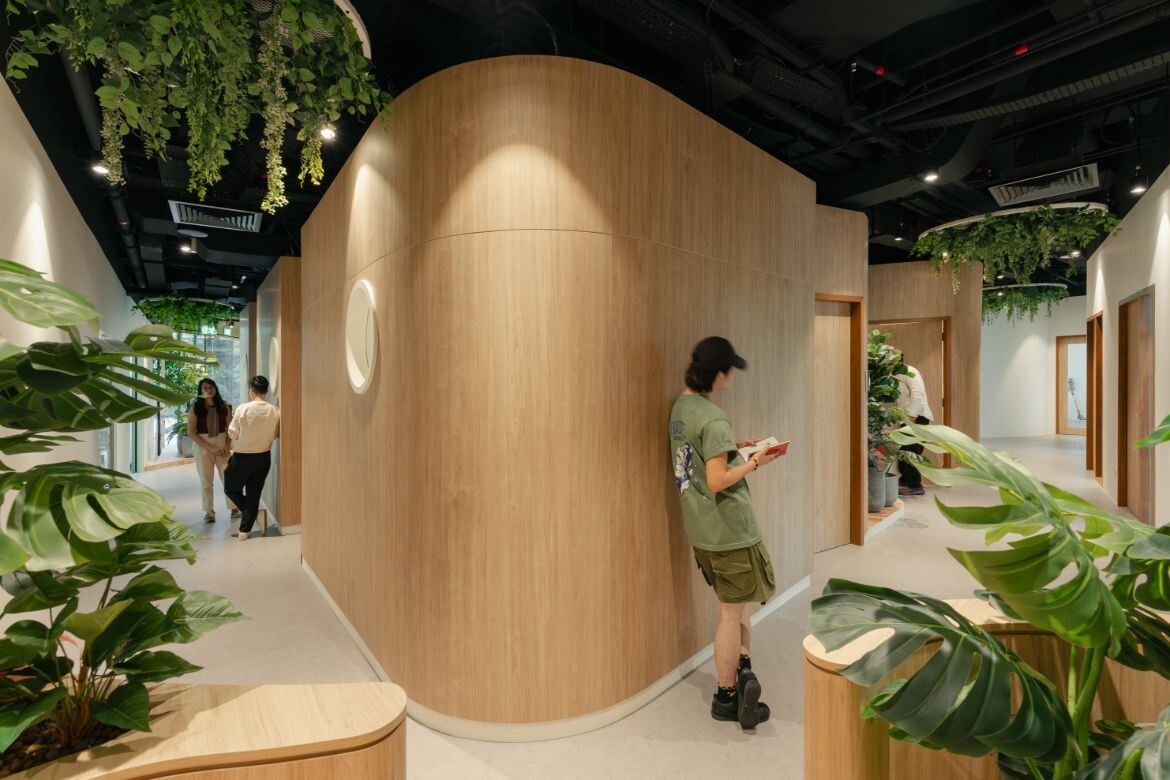
This intention is evident from the moment one steps in. Sunlight filters through open circulation pathways, guided by curved forms that frame fluid zones for gathering, decompression and quiet contemplation. WY-TO’s ‘Well-being for All’ framework shaped the spatial design, ensuring that daylight, rhythm and visual connection to the outdoors were prioritised. Workspaces are positioned at the perimeter to support circadian health, while communal areas offer a variety of ways to interact or retreat.
More than a design brief, grovve became the outcome of extensive co-creation. Workshops involving youth, mental health professionals and service providers that were conducted during the design thinking phase, led by FARM with a consortium of consultants, fed directly into prototyping. This process resulted in initial prototyped plans that reflected actual anxieties and aspirations. Feedback from the prototypes then fed into the resulting spatial strategy, where layered thresholds became important markers of the spatial journey.
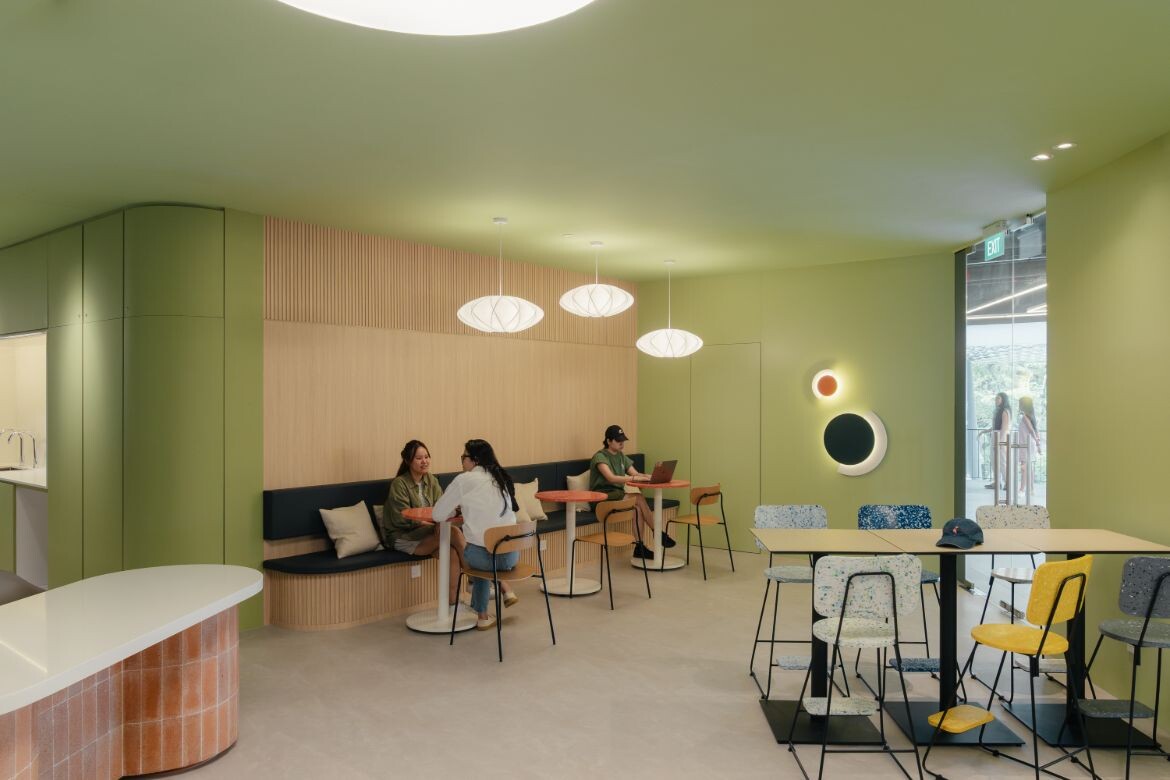
Youth can choose their level of engagement, from the open café and event zone at the front to quieter counselling and therapy areas discreetly nested deeper within. Privacy and dignity are preserved through layout, not signage. A layered spatial approach helps the youth to cross smaller thresholds: from observing to participating, from listening to speaking up, from participating to organising, letting them incrementally commit to deeper engagement over time.
Materiality plays a crucial yet subtle role. FARM and WY-TO, in collaboration with The Merry Men Works, selected finishes that support both biophilia and circularity principles. Recycled plastics, warm terracotta tiles made from at least 80 per cent industrial waste, and layered lighting schemes converge to simulate the richness of outdoor environments.
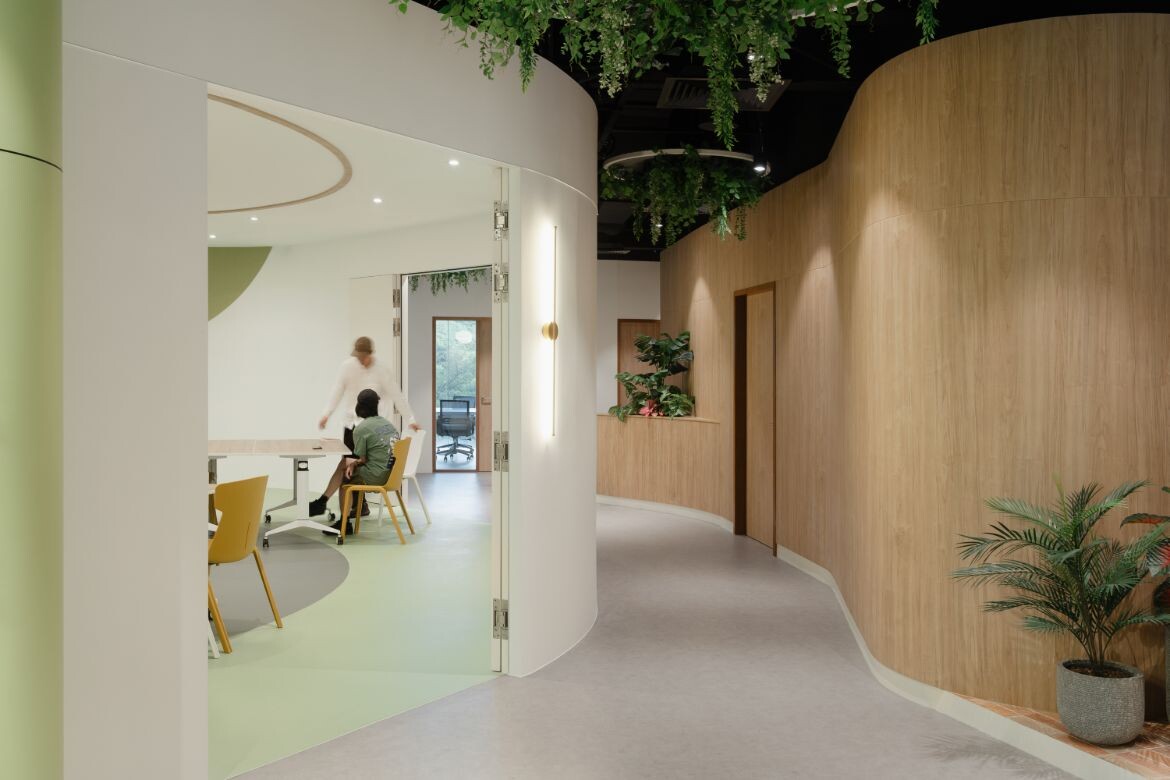
In communal areas, seating islands mirror the undulations of nature, encouraging spontaneous encounters or solitary pauses. Natural wood grains, soft textiles and furniture in muted hues evoke a sense of calm without sacrificing adaptability. Tiered seating, retractable partitions and mobile furniture allow for multiple configurations – ensuring that grovve remains not just inclusive, but actively responsive.
“Independently, each design choice provides a sensorial element that interacts with the user,” says Yann Follain, Managing Director and Head of Design at WY-TO. “Collectively, they engage harmoniously – providing depth in experience – and create a spatially conducive and soothing Nature-Place environment that checks the boxes of biophilic design in a modern contextual way.”
Related: The Standard, Singapore
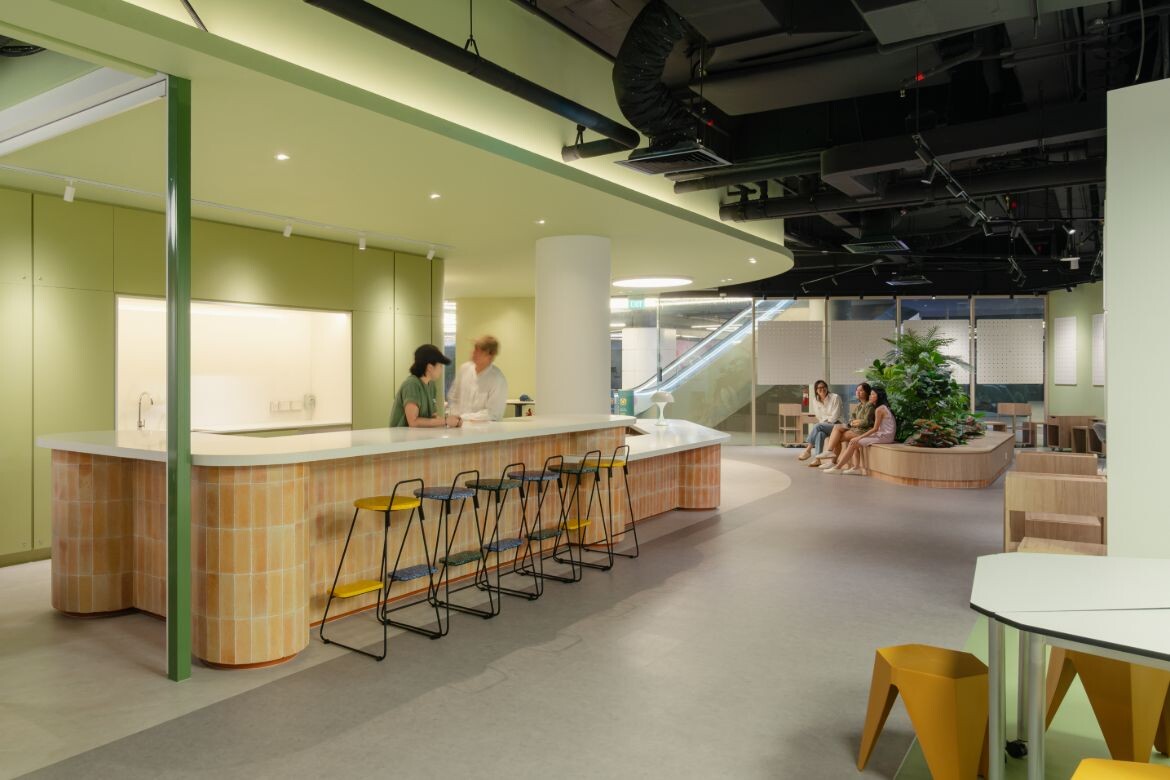
Perhaps the most radical aspect of grovve lies in how it redefines safety – not as surveillance or control, but as empowerment. Counselling rooms are cocooned within an organic core of the centre, acoustically damped for discretion and lit to reassure, not overwhelm. Even decompression corners – quiet nooks for those recovering from overstimulation – are shielded not with walls but planters, preserving both safety and openness.
This considered layering extends to the service model itself. Whether through casual chats with peer supporters, group activities or formal therapy sessions, youth can navigate the offerings of grovve at their own pace. “There is no wrong door to receiving mental health and wellness services, and we wanted the centre to enable that approach,” says Follain.
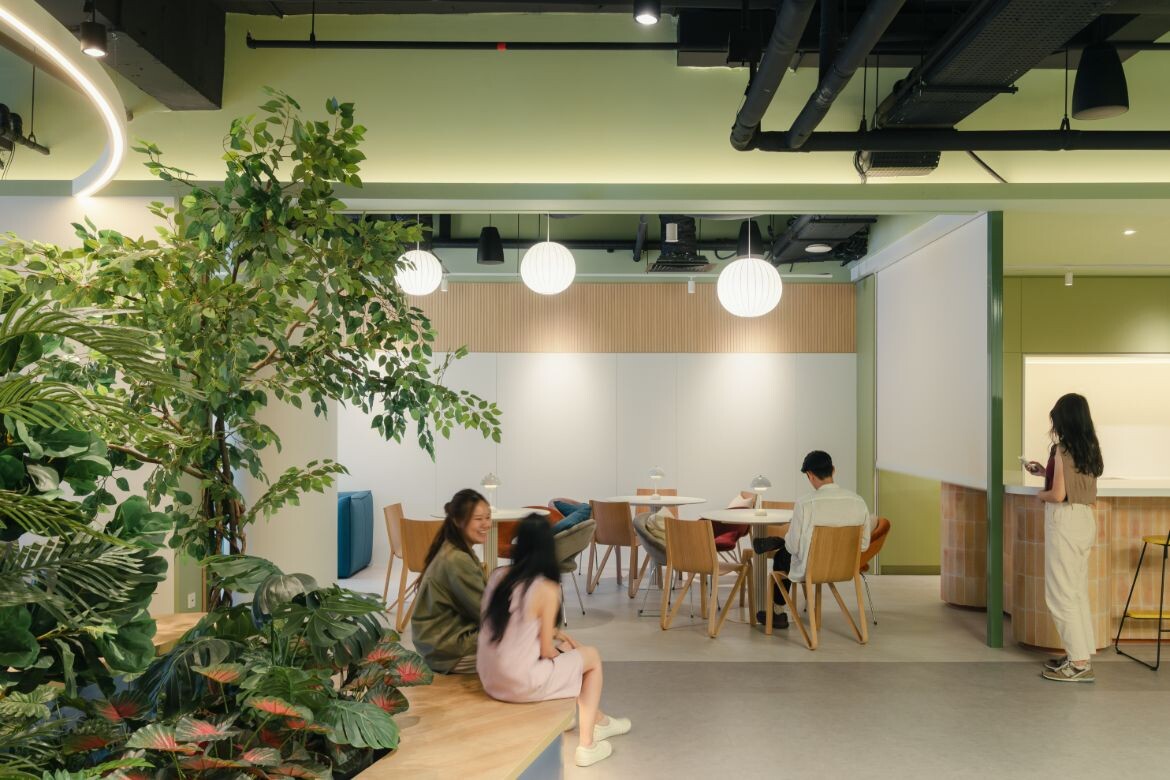
As Singapore’s first integrated youth wellness Third Place, grovve is more than a space – it is a systems-level demonstration of what happens when design, policy and community engagement work together. FARM and WY-TO’s collaborative approach ensured that nothing was lost in translation across procurement and build phases, a feat made possible by a scaffolded partnership from ideation to execution.
In a climate where mental health facilities often fall into prescriptive modes of design, grovve offers a nuanced, open-ended space for care that is flexible, non-hierarchical and fundamentally kind. It champions a model where design becomes the scaffolding for trust, curiosity and self-discovery.
FARM
farm.sg
WY-TO
wy-to.com
Photography
Chan Hao
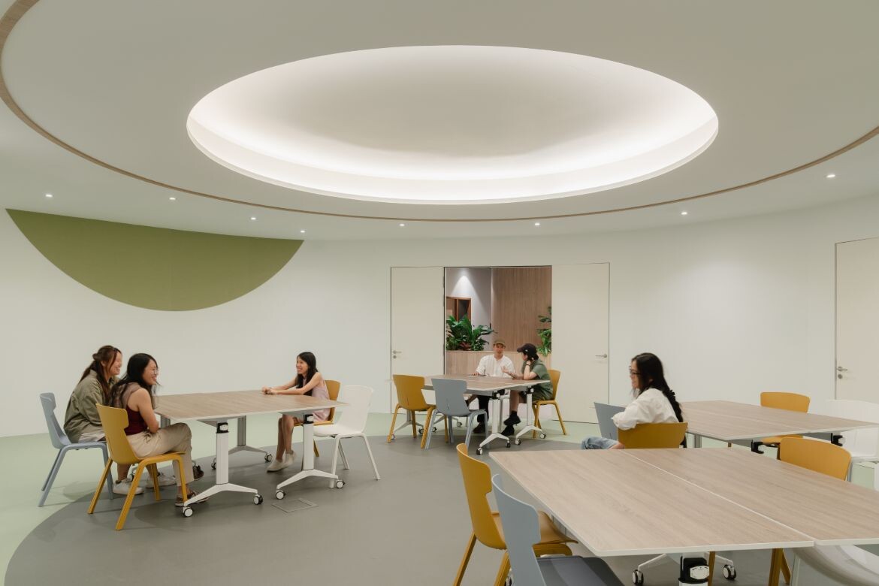
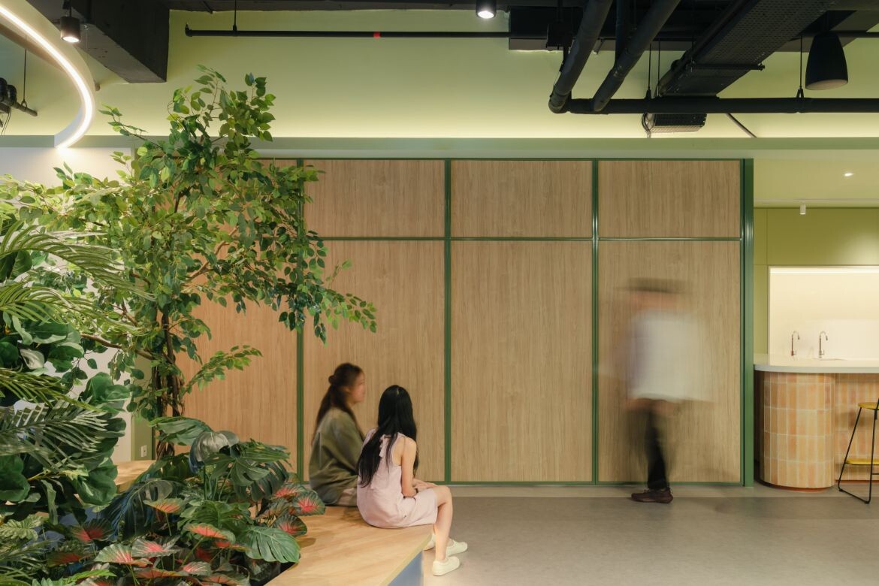
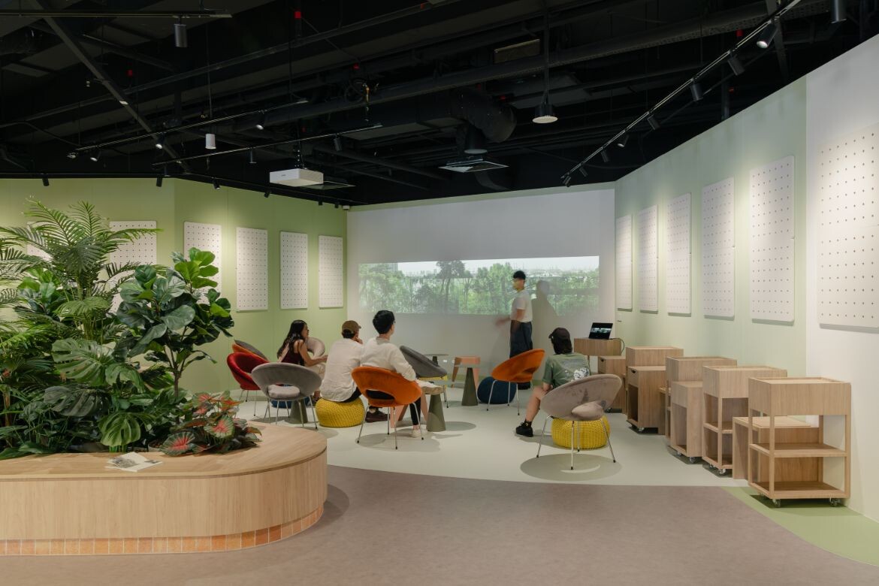
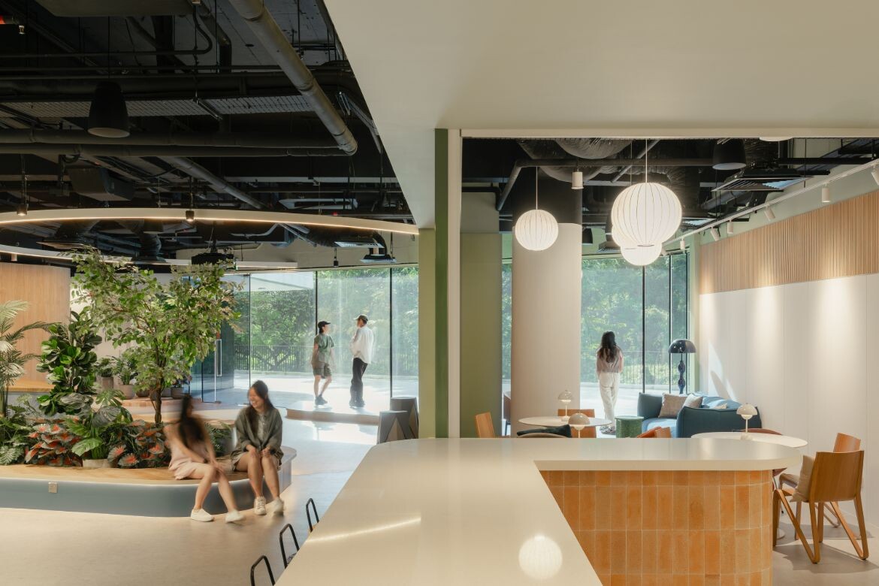
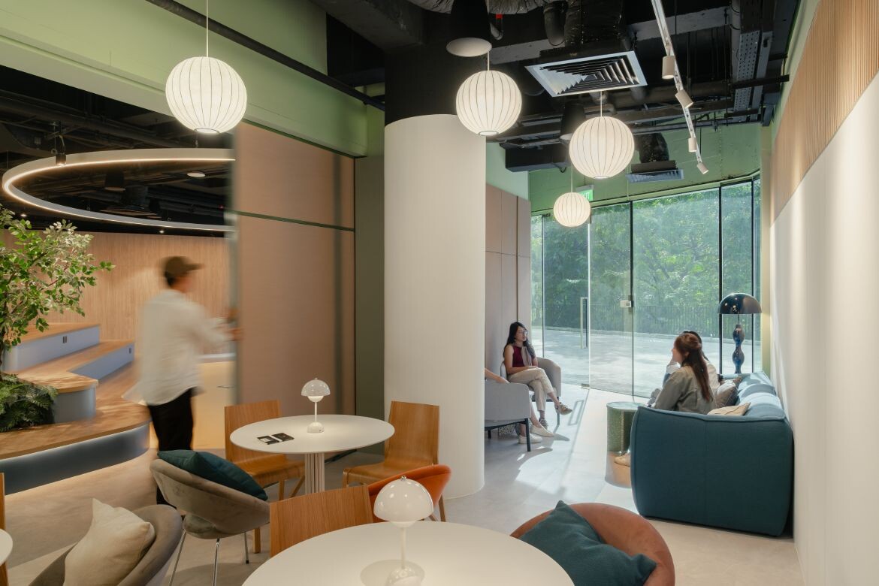
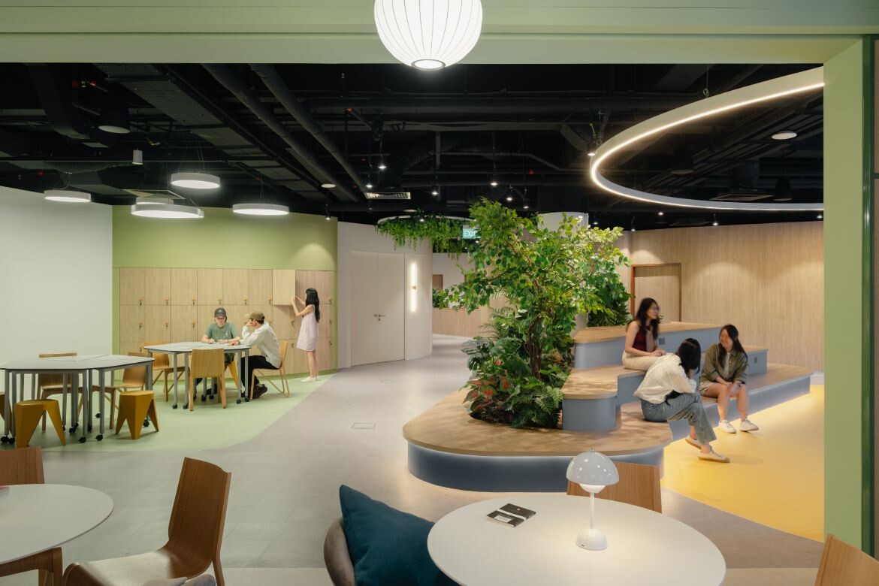
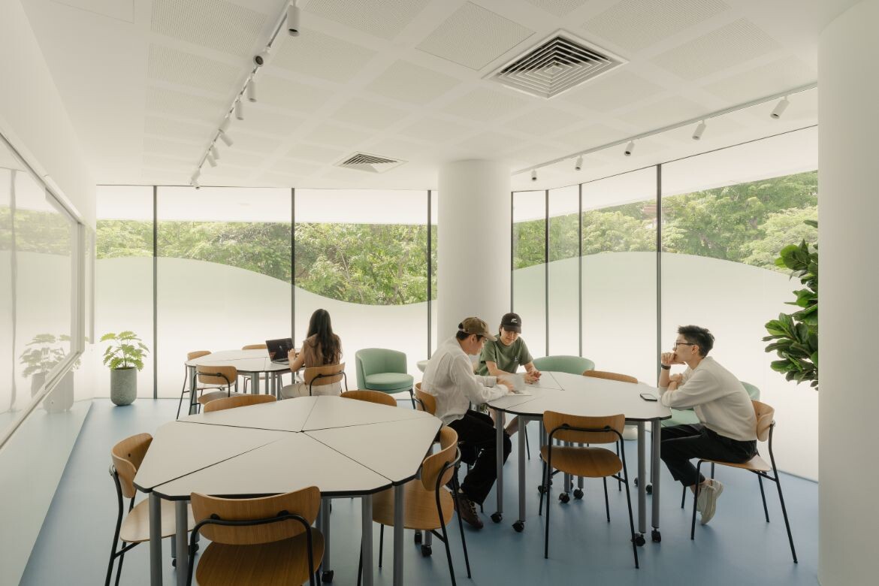
INDESIGN is on instagram
Follow @indesignlive
A searchable and comprehensive guide for specifying leading products and their suppliers
Keep up to date with the latest and greatest from our industry BFF's!

For Aidan Mawhinney, the secret ingredient to Living Edge’s success “comes down to people, product and place.” As the brand celebrates a significant 25-year milestone, it’s that commitment to authentic, sustainable design – and the people behind it all – that continues to anchor its legacy.

Rising above the new Sydney Metro Gadigal Station on Pitt Street, Investa’s Parkline Place is redefining the office property aesthetic.
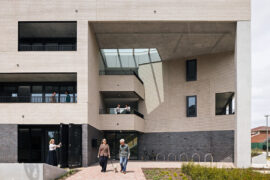
Brett Ward, General Manager of Marketing at Brickworks, tells us how modern approaches to sustainability are intersecting with the long history of the brick.
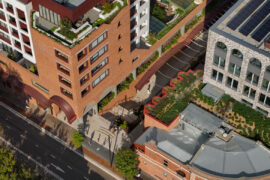
Seven years in the making, the new Surry Hills Village is here with doors open and crowds gathering.
The internet never sleeps! Here's the stuff you might have missed

The Australian Design Centre (ADC) has announced that the organisation can no longer continue without adequate government funding to cover operational costs.
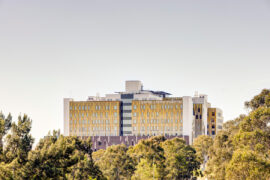
The BLP Managing Director & Principal has been named recipient of the very first Australian Health Design Council (AHDC) Gold Medal Award.