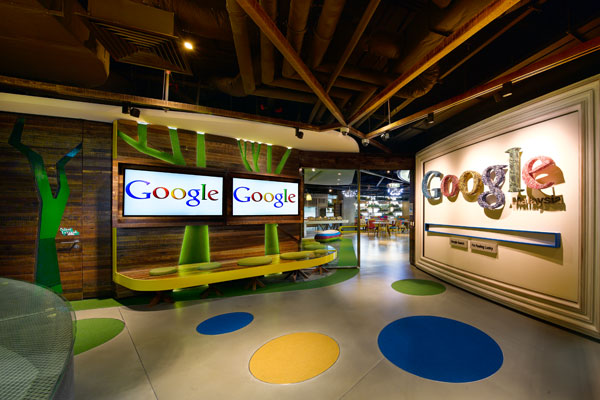Google’s KL office by M Moser Associates is a space that invites exploration and discovery, but beneath colourful references to Malaysia’s typography and cultural icons is an office shaped around Community.

March 4th, 2014
Where once Google staff in Kuala Lumpur were dispersed across several fragmented serviced spaces on one floor, they are now brought together in one single office in a bid to improve the effectiveness of the Malaysian operations. The move also reflects the core values that help to define the Google brand. Foremost among these is a concept of community, of a ‘oneness’ between the firm and the people who use its products, and between the people within Google who conceive, develop and market the products.
Ramesh Subramaniam, the project team leader at M Moser Associates, the design firm appointed to the project, says that Google’s brief for their new office was clearly defined, but still left plenty of room for design creativity. “They wanted a space where everyone could interact – they wanted to get all their people into the same space, and for that space to have a sense of identity that would make their presence known in Kuala Lumpur,” says Ramesh.
A series of workshops with Google allowed Ramesh and his team to deepen their understanding of their client’s work culture, while simultaneously refining the project brief – and finding inspiration for design solutions. “Google had very specific views about how their spaces should be used,” says Ramesh, “The space had to convey that they were a transparent organisation, and it was also important that they acknowledged the country they were in.”
What emerged from the conceptualising process is a huge departure from Google’s previous quarters in the Malaysian city.
“We imagined the design as giving visitors a journey of discovery,” Ramesh explains. “The first thing you see as you walk in is an old door, which is just the start of an eclectic mix of old and new that continues throughout the office and gives it a slightly industrial feel.”
From there, one moves into an open cafe area – and the space suddenly both expands and explodes with colour, texture and form.
“We used a lot of different elements that relate specifically to Malaysia, but in an abstract way,” says Ramesh, “That’s why the boardroom is a cave, complete with stalactites, while the meeting rooms adjoining the cafe area are designed to respectively evoke a beach and a forest. Foliage bursts right out of the walls and even the ceiling of the cafe itself, evoking the wildness of a rainforest.”
Other areas feature park-like elements like playground swings, while a sectioned pink minibus serves as the office’s juice and snack bar. Flashes of familiar Malaysian fabrics such as batiks and plaids work as cultural signifiers to tie this cacophony of elements into a single theme.
Located in the same reception/cafe/meeting zone is a key space dubbed ‘Tech Talk’. Appearing somewhat like a small amphitheatre, it is used as an informal setting for discussions with clients, as well as for internal meetings and training sessions. Behind it, and next to the windows, are tables and chairs used for casual, ad hoc discussions.
“All these spaces are very open and connected, and that’s how we translated their need for transparency,” Ramesh notes.
The same qualities of connectedness, transparency and communication continue in the office’s open-plan work area, though in a slightly more subdued form. Staff members work from workstations whose 120-degree configuration ensures that everyone either faces or sits beside their fellow team members.
Breakout spaces containing ‘snugs’ and ‘huddles’ for impromptu discussions – or just for a few minutes of relaxation away from one’s desk – are located along the space’s perimeter, next to the windows. As a final flourish of geographically specific whimsy, one ‘snug’ comprises half a locally made Perodua car, cut lengthways.
“There’s always an element of surprise in this office,” says Ramesh, “You just never know what’s around the corner or at the end of the corridor.”
M Moser Associates
mmoser.com
A searchable and comprehensive guide for specifying leading products and their suppliers
Keep up to date with the latest and greatest from our industry BFF's!

The Sub-Zero Wolf showrooms in Sydney and Melbourne provide a creative experience unlike any other. Now showcasing all-new product ranges, the showrooms present a unique perspective on the future of kitchens, homes and lifestyles.

Savage Design’s approach to understanding the relationship between design concepts and user experience, particularly with metalwork, transcends traditional boundaries, blending timeless craftsmanship with digital innovation to create enduring elegance in objects, furnishings, and door furniture.

Suitable for applications ranging from schools and retail outlets to computer rooms and X-ray suites, Palettone comes in two varieties and a choice of more than fifty colours.

In the pursuit of an uplifting synergy between the inner world and the surrounding environment, internationally acclaimed Interior Architect and Designer Lorena Gaxiola transform the vibration of the auspicious number ‘8’ into mesmerising artistry alongside the Feltex design team, brought to you by GH Commercial.

We step inside Black Cant System, the Shanghai boutique declared World Interior of the Year at the World Architecture Festival this year.
The internet never sleeps! Here's the stuff you might have missed

By adding Muuto to its roster as Singapore’s only retailer, XTRA not only celebrates the enduring appeal of Scandinavian design – it heralds a whole new perspective on its universally appealing legacy.

Focusing on facade and green design, this pair of office blocks is designed to meet the most contemporary demands of workplace design.