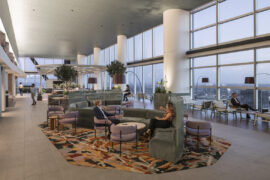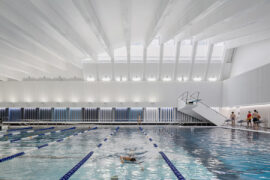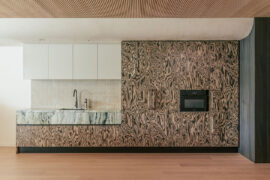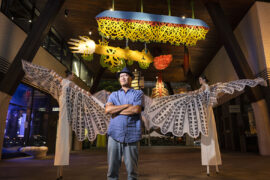Integrated technology might be common in the workplace, but in education spaces it’s still a fairly new phenomenon. At Western Sydney University, Woods Bagot’s vertical campus design raises the bar in more ways than one.
Connection, collaboration and interaction – all readily identified with the contemporary commercial workplace. But universities? Not really.
Things are changing, though, as universities respond to new technology and the cultural change it brings, along with greater sensitivity to what works and doesn’t work in a teaching/learning environment.
Western Sydney University, however, is really pushing the envelope with its new Parramatta vertical campus. Not only is it right in the middle of the city’s commercial centre, but it is also in the middle of that demographic smorgasbord which is Western Sydney.
Right from when the University decided to occupy the new building (designed by Architectus) in the massive Parramatta Square development, the aim was for a campus that connected with the city and for a learning environment which reflected the open, collaborative and interactive nature of the new workplace.
“When we started it was a very open brief,” says Alex Wessling, part of the Woods Bagot team who designed the interiors. “It was clear the university would be in the building, but how it would be occupied wasn’t clear. It became ‘course agnostic’, but we worked closely with the university to figure out the right teaching model.”
In the event, the Business School occupied most of the University’s tenancy – Levels 2 to 10, with a mixed-use ground floor entry (retail, hospitality and commercial lobby) and commercial and government tenants on the upper floors of the building.
Just as the new workplace embraces a diversity of work styles, so WSU’s new vertical campus caters to a diversity of learning strategies. In fact, as Craig Smith, the University’s Manager of Commercial Operations, puts it, the campus “aims to be welcoming to a diversity of people, paralleling the character of Western Sydney”.
And to ensure that the sense of connection is not lost in a vertical campus, the interiors are highly transparent, especially on the lower levels where a bold, glazed void with floating connecting stairs and glass balustrades makes for a unified, light-filled and all-embracing space.
INDESIGN is on instagram
Follow @indesignlive
A searchable and comprehensive guide for specifying leading products and their suppliers
Keep up to date with the latest and greatest from our industry BFF's!

In an industry where design intent is often diluted by value management and procurement pressures, Klaro Industrial Design positions manufacturing as a creative ally – allowing commercial interior designers to deliver unique pieces aligned to the project’s original vision.

At the Munarra Centre for Regional Excellence on Yorta Yorta Country in Victoria, ARM Architecture and Milliken use PrintWorks™ technology to translate First Nations narratives into a layered, community-led floorscape.

From radical material reuse to office-to-school transformations, these five projects show how circular thinking is reshaping architecture, interiors and community spaces.

Designed by Woods Bagot, the new fit-out of a major resources company transforms 40,000-square-metres across 19 levels into interconnected villages that celebrate Western Australia’s diverse terrain.

Hiwa, the University of Auckland’s six-storey recreation centre by Warren and Mahoney with MJMA Toronto and Haumi, has taken out Sport Architecture at the 2025 World Architecture Festival. A vertical village for wellbeing and connection, the project continues its run of global accolades as a new benchmark for campus life and student experience.
The internet never sleeps! Here's the stuff you might have missed

Trust sits at the core of Everton Buildings’ new office, where Ambit Curator was given licence to move beyond convention and deliver a workplace defined by vision, materiality and assured detail.

Unveiled at Barangaroo South, Indonesian–Australian artist Jumaadi’s first permanent public artwork layers sculpture, sound and shadow to reimagine how art is encountered in the city.