Nestled cosily inside the ANZ Docklands campus in Melbourne, Foolscap Studio has designed a separate little world to transport the visitor out of the office space. ANZ Centre Gallery is a calming space presenting a previously less visible collection of art.

January 30th, 2023
Hybrid, adaptable spaces are of course becoming familiar qualities of cutting-edge workplace design. The traditional office comprising merely desks and meeting rooms no longer cuts it, whether considered from the point of view of visitors to the space – such as ANZ’s clients in this case – or of the employees who are looking for reasons to attend work in person.
The interesting move that Foolscap Studio has made in this design is to create a sharply delineated gallery space that sits in striking distinction to the more regular working spaces. Instead of threading pieces of art into the office, merging work and art in one place, at least some of the collection has been granted its very own place – not art in the workplace but a gallery over and above it.

“One’s workplace is a space that is well considered, with increased amenity, elevated interiors and most importantly putting the end user first. The future of workplace design is to offer more by providing spaces that blur the lines between different typologies, for example workplace/exhibition or workplace/hospitality,” says Cassie Collins, senior designer at Foolscap Studio.
“We purposely wanted the gallery space to feel as if you were entering a new typology, a space that contrasted with the workplace but still felt familiar. Exhibition, gallery and showcase areas provide spaces for staff and employers to showcase their collections and host events.”
Related: Foolscap opens doors with ANZ Open House

The purpose-built gallery acts as an unexpected yet complementary addition to the Docklands campus. It stands as a counterpoint to executive, board, client and staff activity across the ‘Open House’ multi-program masterplan that was designed by Foolscap Studio. With the project as a whole seeking to mediate work, social and hospitality needs, the gallery is a fully curated space that celebrates ANZ’s collection of Australian and international art on regular rotation; it is currently curated by James Makin.
Visitors quite literally enter the gallery through a portal, one that has been carefully designed using timber as the material choice. Architecturally, the compression of space marks a deliberate division between the working areas and the gallery. The design in this way deliberately seeks to transport between two distinct worlds with the timber bringing warmth and offsetting any industrial feel.
Collins describes the experience further: “The timber portals are an exaggerated threshold experience for the visitor as they move between the workplace and gallery. There is a real sensory shift as you enter them, moving from the expanse of the atrium to be funnelled through to the central gallery space. It’s a little bit of magic and surprise.”
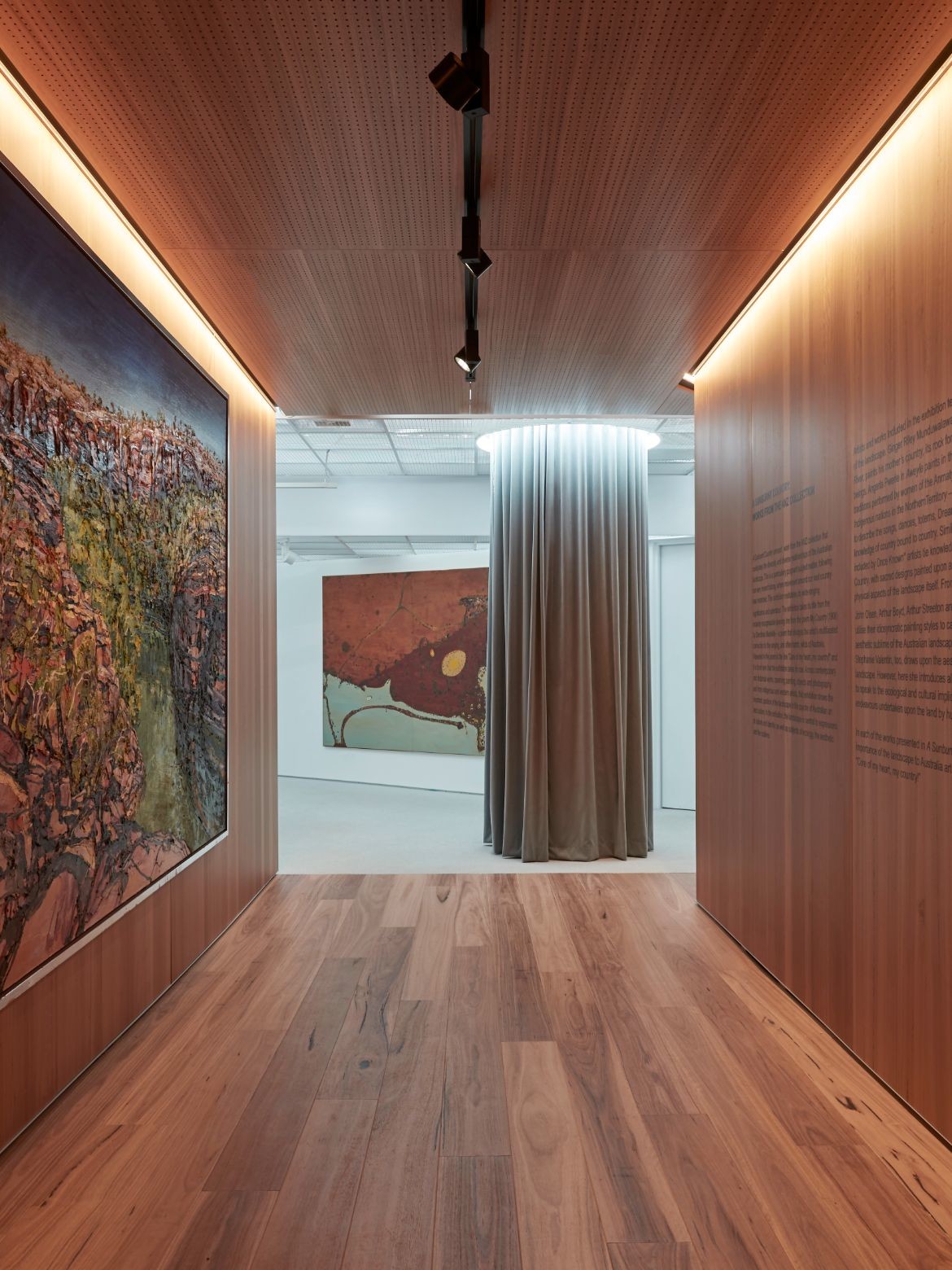
Other materials include quartz carpet, a choice that seeks to reinterpret the travertine floor used in previous stages at ANZ. In-keeping with the sense of the gallery space taking on a slightly magical character, the quartz also brings some subtle “sparkle and texture”.
Following these material and spatial choices, the gallery space itself is allowed to breathe as a pared-back and versatile exhibition area that achieves, albeit in a restrained manner, more than the orthodox white box-style exhibition space. Overscaled windows, again timber, puncture the otherwise separated gallery space to form a visual connection with the atrium.
Foolscap Studio has designed the gallery to be ready for changing exhibitions and different types of events. From a gathering place to small pockets of respite and rest for employees, ANZ Centre Gallery fulfils a variety of functions. As Foolscap Studio director, Adèle Winteridge, puts it: “A living, breathing gallery space, opening out to the activity and life of the rest of the building and atrium.”
Foolscap Studio
foolscapstudio.com.au
Photography
Willem-Dirk du Toit
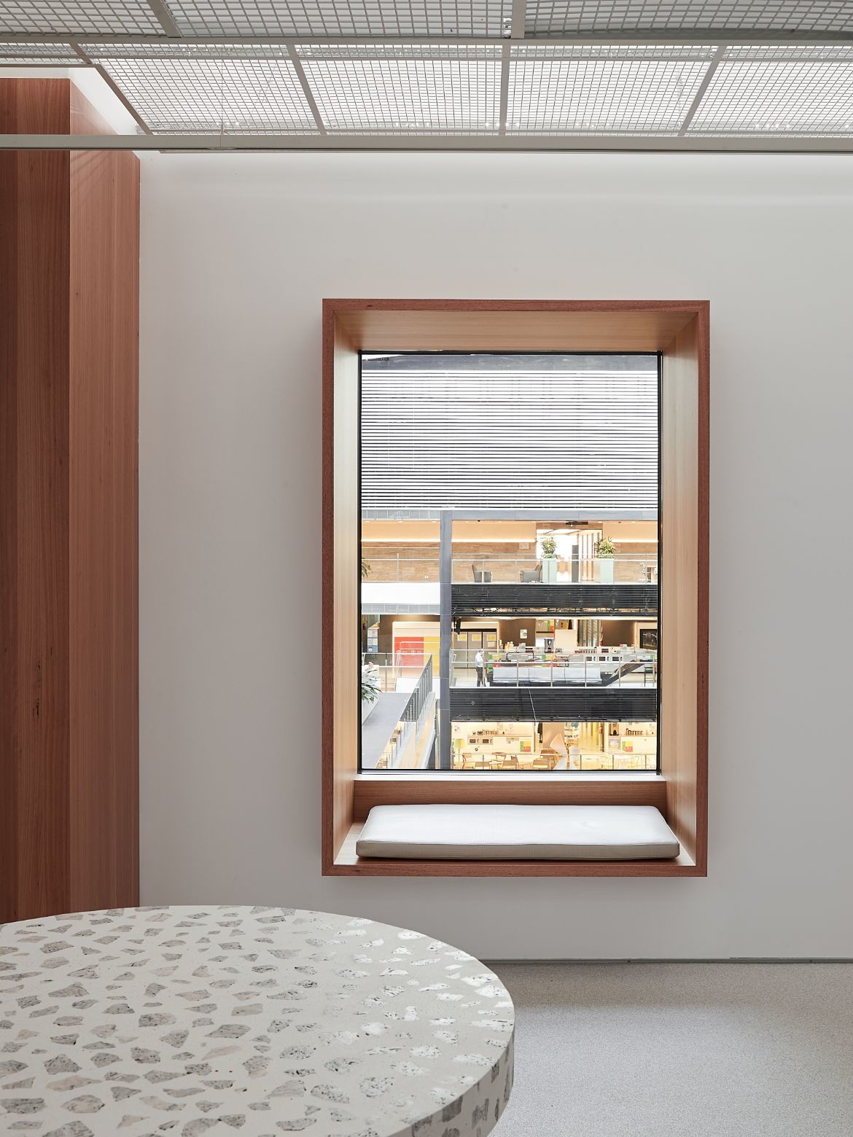

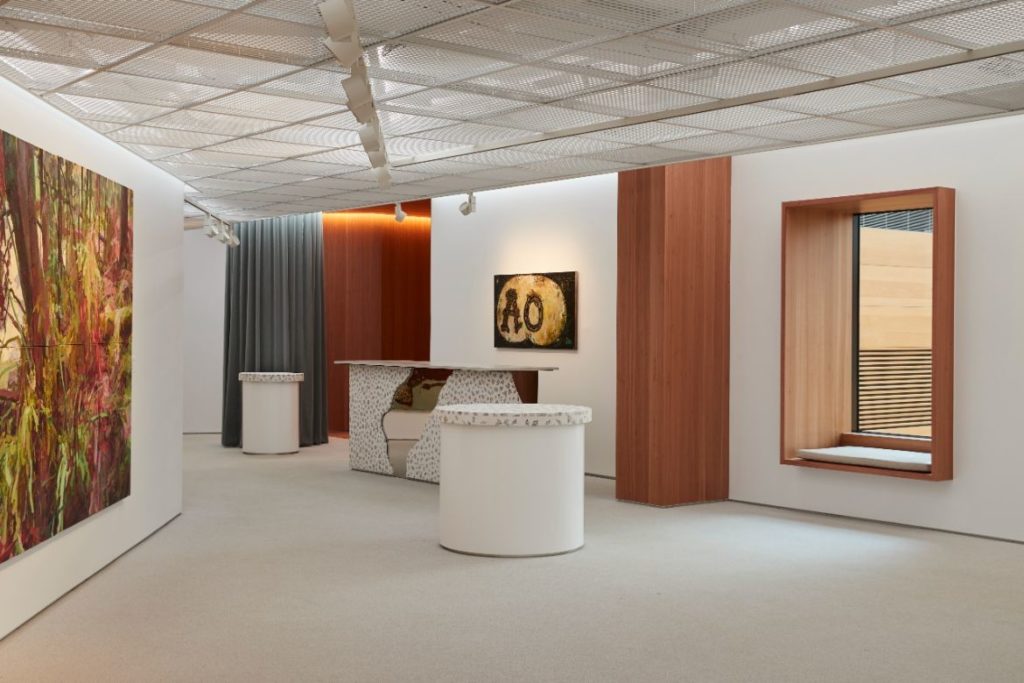


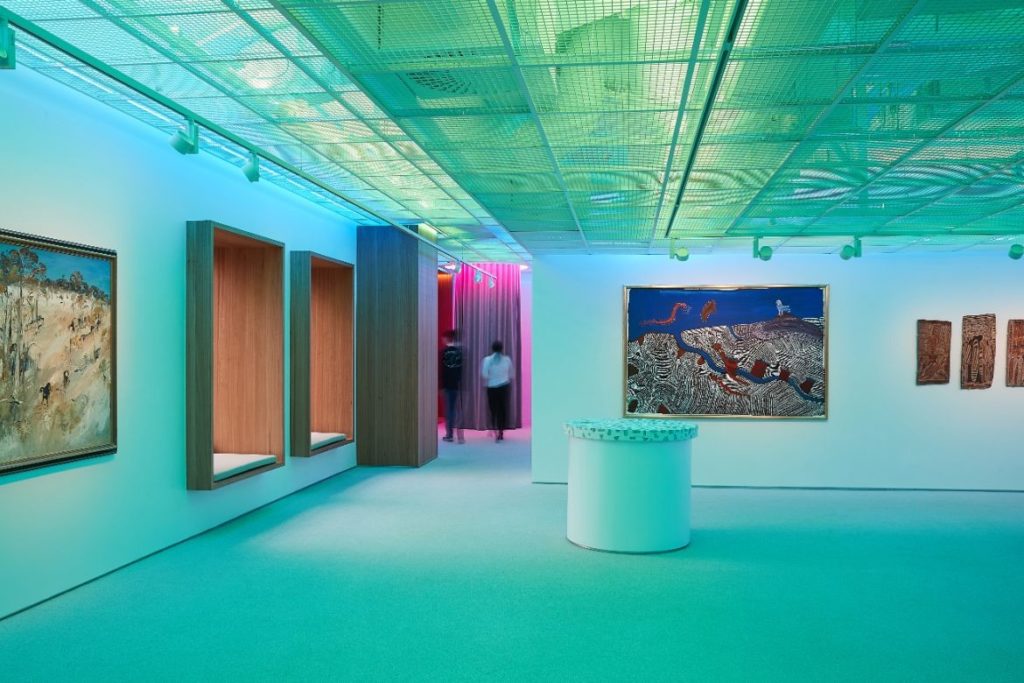
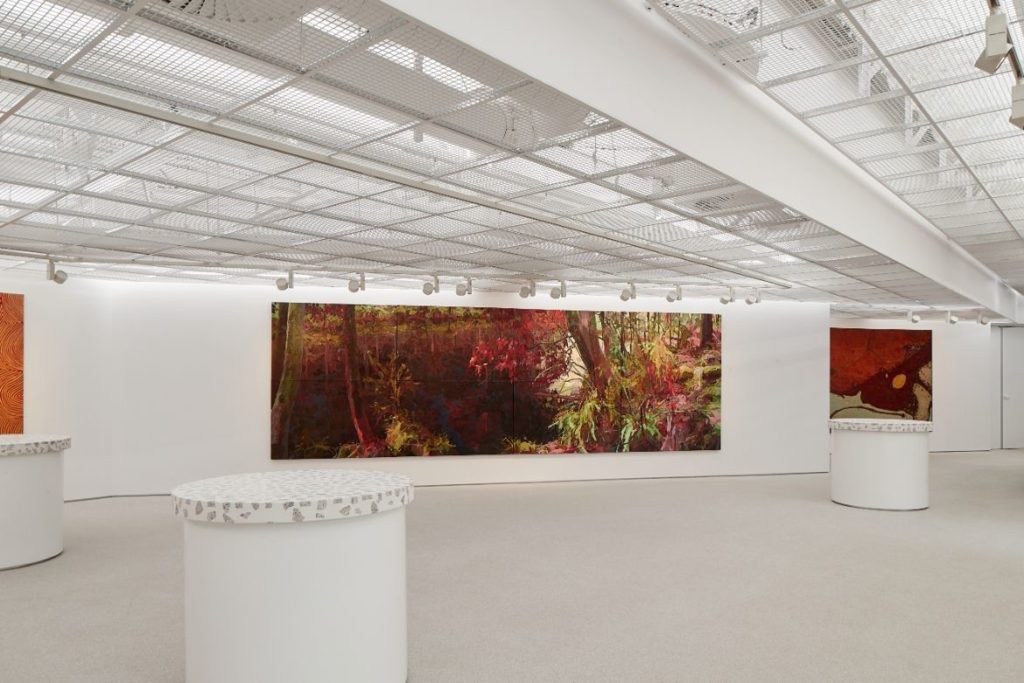
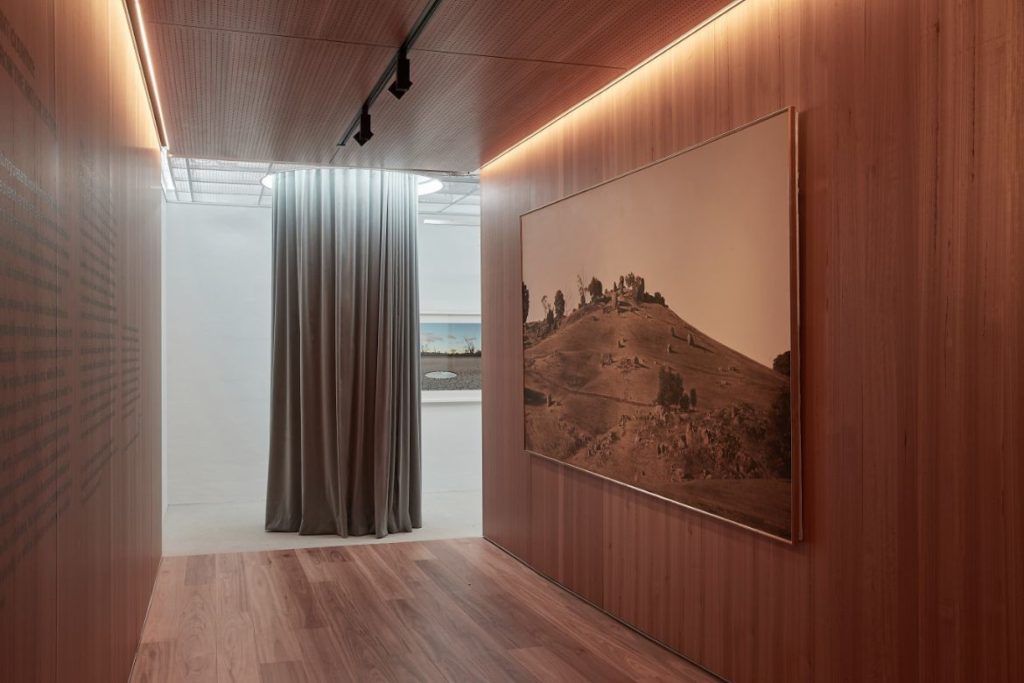
We think you might like this story on Foolscap Studio about wellbeing design.
INDESIGN is on instagram
Follow @indesignlive
A searchable and comprehensive guide for specifying leading products and their suppliers
Keep up to date with the latest and greatest from our industry BFF's!

For a closer look behind the creative process, watch this video interview with Sebastian Nash, where he explores the making of King Living’s textile range – from fibre choices to design intent.

At the Munarra Centre for Regional Excellence on Yorta Yorta Country in Victoria, ARM Architecture and Milliken use PrintWorks™ technology to translate First Nations narratives into a layered, community-led floorscape.

In an industry where design intent is often diluted by value management and procurement pressures, Klaro Industrial Design positions manufacturing as a creative ally – allowing commercial interior designers to deliver unique pieces aligned to the project’s original vision.
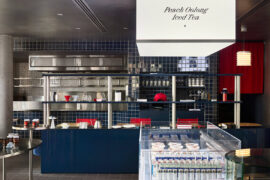
Suupaa in Cremorne reimagines the Japanese konbini as a fast-casual café, blending retail, dining and precise design by IF Architecture.
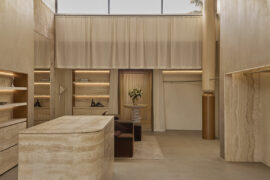
At Dissh Armadale, Brahman Perera channels a retail renaissance, with a richly layered interior that balances feminine softness and urban edge.
The internet never sleeps! Here's the stuff you might have missed

Suupaa in Cremorne reimagines the Japanese konbini as a fast-casual café, blending retail, dining and precise design by IF Architecture.

From six-pack flats to design-led city living, Neometro’s four-decade trajectory offers a lens on how Melbourne learned to see apartment living as a cultural and architectural aspiration rather than a temporary compromise.