The Alba is a transformative adaptive reuse project in Melbourne, transforming a dilapidated office building into a refined aged care residence.

November 27th, 2023
Housing affordability and the appropriate use of cities’ existing building stock continue to be some of the defining design questions of our time. Fender Katsalidis’ (FK) recently completed project at The Alba is a timely reminder of how aged care forms an important component of considerations around mixed-use approaches to the city and adaptive reuse in architectural design.
The completion of The Alba brings about a new whole as it forms an extension of FK’s next-door project, The Grace. The architects have consciously set up the pair as sister buildings, part of a wider appreciation for the importance of connections at the street and urban planning level. A ground floor cafe as well as a shared arrival space for the two buildings underline the sense of community and refusal to disengage from the surrounding city. FK worked in collaboration with Sibling Architecture on the entry lobby and restaurant interiors.

The real spirit of the project shines through in its adaptive reuse. Prior to its reincarnation as The Alba, the 1970s office building served as Australian Unity’s corporate headquarters. Aged and underused, it was the kind of building that is drawing the attention of the Victorian Government as it works through its Housing Statement with plans to convert close to 80 office buildings into residential and mixed-use projects.
“At The Alba, Fender Katsalidis has proven that there is great opportunity, and considerable commercial viability, in converting ageing and unused buildings into meaningful vertical communities,” says executive general manager of social infrastructure at Australian Unity, Ryan Banting.

The intervention involved a balancing act of hard-headed engineering, including fully documenting the building to get a clear picture of its standing in relation to contemporary structural standards, and more aesthetic concerns to actually design a desirable new environment.
“Adapted on the merits of its existing bank of materials, the majority retention of The Alba is a huge celebration from an environmental perspective, but it was not a project without its own unique challenges,” says FK principal, Jessica Lee.
Related: Jessica Lee comments on aged care

Lee continue: “In contrast to The Grace, which benefited from established floor-to-ceiling windows, The Alba had an unfathomably solid north-facing concrete wall. We strategically punched it with as many holes as we could and supplemented it with thin, lightly tinted glazing to heighten its transparency.
“Simultaneously, a lot of weight was added to the building, within the core of the structure and at its base, in careful balance with the concrete that was being cut out. Eventually, this stacked up to equate to about 200 tonnes of extra steel, or 50 elephants in extra weight.”

The result, say the architects, is luxury aged care in a design that – by virtue of its adaptive reuse – is more environmentally friendly. “Corridor spaces are warmly lit and arranged to avoid extended lengths typically found in more clinical environments,” says Lee. “Alongside homely furnishings, artwork and subtle way-finding interventions, the corridors can become quiet dwelling spaces for moments of respite.”
The Alba features 14 floors of assisted living apartments and residential aged care, as well as communal and private dining spaces on the level above. Other common areas also include a theatre, library, outdoor terrace and rooftop garden. It’s all part of a design philosophy that has prioritised community and social engagement while championing a vision of adaptive reuse in our cities.
Fender Katsalidis
https://fkaustralia.com
Photography
Willem Dirk du Toit



We think you might also like to read about this Melbourne office by Fender Katsalidis.
INDESIGN is on instagram
Follow @indesignlive
A searchable and comprehensive guide for specifying leading products and their suppliers
Keep up to date with the latest and greatest from our industry BFF's!

A curated exhibition in Frederiksstaden captures the spirit of Australian design
The new range features slabs with warm, earthy palettes that lend a sense of organic luxury to every space.

The Melbourne-based interior designer is celebrating his eponymous practice’s quarter-century. He joins Timothy Alouani-Roby at The Commons during a flying visit to Sydney to discuss this milestone and much more.
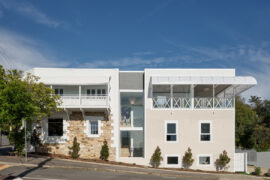
Jesse Lockhart-Krause, Director of Lockhart-Krause Architects, tells us about a storied building in Queensland that has now become a functional workplace for a therapy centre.
The internet never sleeps! Here's the stuff you might have missed
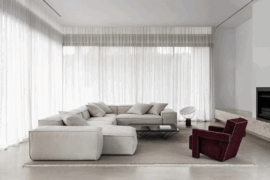
Harbro has it all – beautiful furniture designs that add a sophisticated touch to any room.
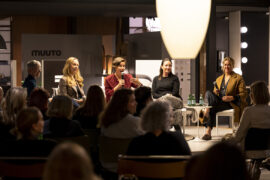
Emily Moss, Brooke Lloyd, Juliette Arent Squadrito and Alexandra Ramundi joined Alice Blackwood at Living Edge’s stunning showroom to discuss a milestone approach to design.
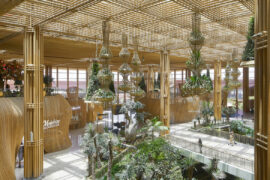
Winner of the INDE.Awards 2025 Best of the Best, Terminal 2 Kempegowda International Airport Interiors by Enter Projects Asia and SOM showcases 12,000-square-metres of biophilic design, featuring nine kilometres of handwoven rattan in a sustainable, world-class passenger experience.
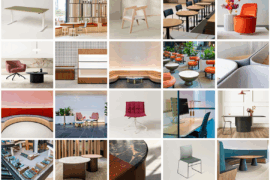
With a bold, singular vision and a new factory just around the corner from their Western Sydney manufacturing heartland, Maxton Fox’s evolution takes the best of its history while setting its eyes on the future – and keeping its feet firmly planted on Australian soil.