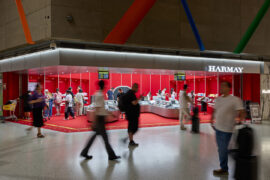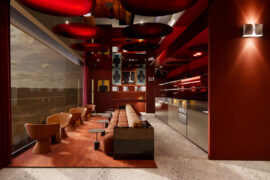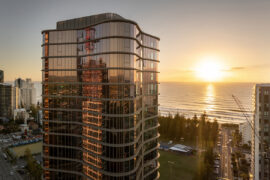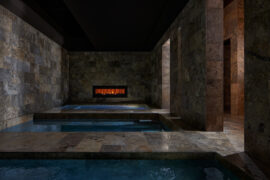Moonhouse has arrived! East meets west to inform the design and cuisine of this fabulous new restaurant, bar and private dining venue in an inner-city suburb of Melbourne. Oozing charm with contemporary aesthetics, Moonhouse is certainly making its presence felt.

Moonhouse, photography by Parker Blain.
June 17th, 2022
With the opening of Moonhouse in Melbourne, the Commune Group has another stellar hospitality offering to add to its burgeoning collection of restaurants and bars. With such quality destinations as Firebird, New Quarter and Tokyo Tina, to name but a few, Moonhouse brings the east to cosmopolitan Balaclava, Melbourne and is doing so with delicious style.
Architects and designers Ewert Leaf in partnership with branding agents, Space Between, and Commune Creative Director, Simon Blacher, have created a stellar environment for Moonhouse. The interior design incorporates Art Deco style within a Chinese theme and while the thrust of the cuisine is Chinese, there is a contemporary feel to the menu that is then reflected in the décor.

Ewert Leaf’s lead designer on the project, Ana Calic, and her team, have created an interior that pays homage to the old but is modern and new. Calic says, “The brief was to focus on the exciting synergies between, the menu, drinks, atmosphere, ambience and sound to create a memorable, sensorial experience for the diner. Upon reflecting on hospitality design more broadly, we felt that the physical space no longer functions in isolation, instead, it forms an integral part of a holistic response to dining.
“With such a unique brief, we had the opportunity to think big and creatively. Every surface, finish, and texture was considered, the user experience from arrival through to dining and departing was contemplated and questioned resulting in a design solution that was true to the Commune Group and their aspirations as restaurateurs.”
The venue, originally a bank, is double-storey with general grazing and drinking downstairs and a private bar, meeting space and large dining room upstairs. The colour palette is warm with red, burnt orange, tan, grey, white and touches of black to add definition and drama.
Related: Art Deco fantasy – Smith St Bistrot by Anthology Studio and chef Scott Pickett

“The iconic Art Deco architecture provided us with the perfect platform to explore creative design solutions. Given the cuisine of the restaurant was to be Chinese, we researched the Art Deco movement of the 1920s in Shanghai as well as modern Chinese architecture which ultimately inspired the sweeping curves that form the kitchen envelope and ceiling features. The prevalent use of burnt, golden orange or ‘duck skin’ as we like to call it was inspired by the colour of roast duck,” Calic reflects.
Located on a busy corner, entry is through the intersecting corner-point of the frontage with a concierge desk inside. To the right is the main bar in walnut timber veneer with an onyx countertop and suspended black steel shelving above for bottles. A large white tiled and curved bulkhead overhead helps contain the space and creates intimacy to complement the open black and white painted ceiling. The wall behind the bar is a soft burnt orange and this colour is also reflected in the plinths of the concierge table and pillars aside from the bar.

Custom distressed concrete walls provide a refined warehouse-style aesthetic to the interior and the inclusion of small white rectangular tiles surrounding the kitchen area at the end of the space reflects this detailing in the front bar bulkhead. A feature of note is the kitchen façade of steel-framed, rectangular louvre window panes inset with a large opening for service. Rounded Spherical pendant lights hang from the ceiling at different heights and add a touch of light but also glamour.
“We wanted to explore various degrees of transparency, revealing the movement and action of the kitchen through coloured, textured glass and strategic cutouts whilst also ensuing intimacy for nearby diners. The kitchen pass is a hub of activity and we felt appropriate to celebrate it through the creation of a portal. The curved metal work is a nod to classic Art Deco architecture and the louvers to both the streets of Hong Kong and Firebird (a Commune Group restaurant). The warm orange tone, borderline sepia was custom created and matched to the other elements in the space including velvet banquettes, vinyl, onyx and powder coat trims. The kitchen is the focal point of the restaurant and we felt its presence needed to be both seen and experienced,” Calic explains.

For private dining, a staircase at the entrance leads to the next level and the white painted walls are washed with vivid lime from two large lightboxes affixed to the stair wall. The first floor is comprised of a bar and small gathering space with open fire, and aside this, is the grand dining room for some 30 diners. There are chairs and a long timber table in Japan-ed black and an elegant art deco-style drinks cabinet at the rear of the room. Another smaller low cabinet as occasional furniture is set against the wall at the door. The cabinets are a lovely authentic touch, original 1940s pieces, that imbue a sense of modern timelessness.
The interior of the dining room is white with tan wainscotting and mulberry carpet and the fine black shutters on the side windows create an atmosphere reminiscent of Asian shophouse facades. This is a grownup space and it’s easy to imagine people in-situ enjoying a fabulous dinner party or family event.

Ewert Leaf was established in 2009 and over the years has created a plethora of exemplar projects that range from commercial, hospitality, multi-residential, retail and workplace. The practice is innovative, with sharp-minded problem solvers who think beyond perceived boundaries. Led by Managing Director Will Leaf, the studio is some 52-staff strong and is in demand for its creative, detailed and fully resolved design prowess.
In Moonhouse, Ewert Leaf has brought its talents to the fore. This restaurant/bar is a delight and a breath of fresh air in its multi-cultural surroundings and it’s just the place to go out to but still feel as comfortable as being at home. With excellent interior design, great food and dynamite cocktails, Moonhouse is certain to become everyone’s favourite local very soon.



Ewert Leaf
ewertleaf.com
Commune Group
communegroup.com
Space Between
spacebetween.com
Photography
Parker Blain and Leah Traecey
We think you might like this article about Josh Carmody’s latest designs.
INDESIGN is on instagram
Follow @indesignlive
A searchable and comprehensive guide for specifying leading products and their suppliers
Keep up to date with the latest and greatest from our industry BFF's!

London-based design duo Raw Edges have joined forces with Established & Sons and Tongue & Groove to introduce Wall to Wall – a hand-stained, “living collection” that transforms parquet flooring into a canvas of colour, pattern, and possibility.

Rising above the new Sydney Metro Gadigal Station on Pitt Street, Investa’s Parkline Place is redefining the office property aesthetic.

With its latest outpost inside Shanghai’s bustling Hongqiao International Airport, HARMAY once again partners with AIM Architecture to reimagine retail through colour, movement and cultural expression.

COX Architecture uses saturated colour and hotel-style amenity across the historic St Peters location, designed for Coronation Property.
The internet never sleeps! Here's the stuff you might have missed

Completed in 2025, Marella by Mosaic is a 30-storey residential tower in Broadbeach designed by Plus Studio. The project brings sculptural form, ocean views and hotel-style amenities together in a refined expression of coastal living.

Hogg & Lamb’s Albion Bathhouse has been awarded The Health & Wellbeing Space at the INDE.Awards 2025. The project reimagines the contemporary bathhouse as an immersive architectural journey – one that restores balance through atmosphere, materiality and mindful design.