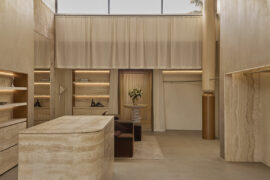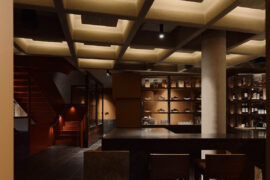Leading the way in design, Edifice Consultants has conceived and realised India’s first net-positive building and, in doing so, has created a template for the here and now.

May 22nd, 2023
As the new headquarters for the Ministry of New and Renewable Energy (MNRE), Atal Akshaya Urja Bhawan is the exemplification of sustainability. Heralded as India’s first net-positive building, this project expresses MNRE’s vision of integrating renewable energy systems and passive strategies to make them accessible and educative to the general public.
Atal Akshaya Urja Bhawan has created new paradigms for energy-conscious development in India and the design demonstrates the Ministry’s mission to help encourage future developments that incorporate such sustainable principles.

Architect for the project was Edifice Consultants, a multi-award winning, renowned practice that is sustainably-minded and culturally in-tune with the projects it creates.
The design of Atal Akshaya Urja Bhawan was influenced by the significant landmark buildings that surround the 2.7-acre site within the CGO (Central Government Offices) complex along Lodhi Road, New Delhi where the building is located. The architect was inspired by the cultural aspects of the India Habitat Centre, the green oasis of Lodhi Gardens and the symbolism of Jawaharlal Nehru Stadium. The building itself has now become a new contemporary icon that has sustainability at its very core.

The structure of the building follows the same orientation as the site, aligning along the north-south axis that also allows for maximising the rooftop area for solar panels. A public domain has been created alongside the eastern edge to celebrate the frontage of the building. An open court extends towards the south-eastern corner of the site and this creates a seamless link between the adjacent road and the forecourt of the building. Within the extension is the Urja pavilion, an interactive zone, that creates community but also facilitates travel as a shaded walkway connects to the adjacent JLN metro station.
Related: One year of Kerstin Thompson Architects at Bundanon

Centring on a holistic approach to sustainability, the design ofAtal Akshaya Urja Bhavan includes passive design strategies and low-impact materials. The mass of the building is divided into north and south sections with a central atrium that both connects the forms and becomes the main entrance. The south wing is angled for aesthetics and maximises daylight ingress from the north, while a circulation spine extends from the atrium and splits the building’s plan into two. Importantly, service and circulation cores have been placed on the other half of the building to shield the occupied areas from the harsh western sun.
The ground floor of the building blends seamlessly with the surrounding landscape and houses the communal spaces and civic function areas for users. Within the building, the central atrium is three-storeys high and becomes the main reception space. In the north wing there is a creche, a Kendriya Bhandar (Central Govenrment Employees Consumer Cooperative Society) and bank and, opposite in the South wing, is a 250-seat auditorium, exhibition centre and visitor’s room.

The first and second floors comprise amenities such as library, exhibition areas, seating space, canteen and recreation and exercise zones and create a transitional zone between the public ground floor and private offices above. Minister’s offices with outstanding views are located on the eight floor and atop the terrace floor, 6039 square metres of solar panels have been placed and extend beyond the building’s footprint to overhang and shade the building.
The primary exterior material of the building is Dholpur sandstone and the east face has a continuous double-glazed unit as its facade which allows light to penetrate and insulates from the heat. This facade is also thermally insulated with double walls of ACC masonry with a 200-millimetre thickness of glass wool infill.

The western facade covers the service cores and features solid walls with plant coverage to cool the building. On the southern edge, a solar wall shields the building and seating court below.
There are a multitude of other strategies employed to ensure that Atal Akshaya Urja Bhavan achieves its net-positive target and these include, the orientation of the building, fenestrations, greening, energy positive envelopes and shading devices that work in tandem to decrease passive heat gain. Photvoltaic panels on the roof and southern wall produce 1100 kWp of electricity, with a generation potential to produce 19 lakh per annum.

Water-cooled, screw-chilling machines create a radiant cooling system through PEX pipes embedded in the ceiling and the building harvests rainwater and treats wastewater, reusing it in the cooling tower, for flushing and horticulture. The landscaping has been created with local and indigenous flora and all lighting fixtures are powered through individual solar panels.
Edifice Consultants has created a building that speaks of the here and now but is a giant step forward to our global future. Atal Akshaya Urja Bhavan is a template for better design, living and working, and Edifice Consultants is to be congratulated as it leads the way forward.
Edifice
edifice.co.in
Photography
Brashant Bhat, Purnesh Dev Nikhanj





We think you might also like this story on Boat Club Apartments by SJK Architects.
INDESIGN is on instagram
Follow @indesignlive
A searchable and comprehensive guide for specifying leading products and their suppliers
Keep up to date with the latest and greatest from our industry BFF's!

Now cooking and entertaining from his minimalist home kitchen designed around Gaggenau’s refined performance, Chef Wu brings professional craft into a calm and well-composed setting.

At the Munarra Centre for Regional Excellence on Yorta Yorta Country in Victoria, ARM Architecture and Milliken use PrintWorks™ technology to translate First Nations narratives into a layered, community-led floorscape.

At Dissh Armadale, Brahman Perera channels a retail renaissance, with a richly layered interior that balances feminine softness and urban edge.

Designed by Foolscap, the debut Melbourne store for Song for the Mute translates sound and rhythm into an immersive retail experience that feels closer to a listening room than a shopfront.
The internet never sleeps! Here's the stuff you might have missed

J.AR OFFICE’s Norté in Mermaid Beach wins Best Restaurant Design 2025 for its moody, modernist take on coastal dining.

From radical material reuse to office-to-school transformations, these five projects show how circular thinking is reshaping architecture, interiors and community spaces.