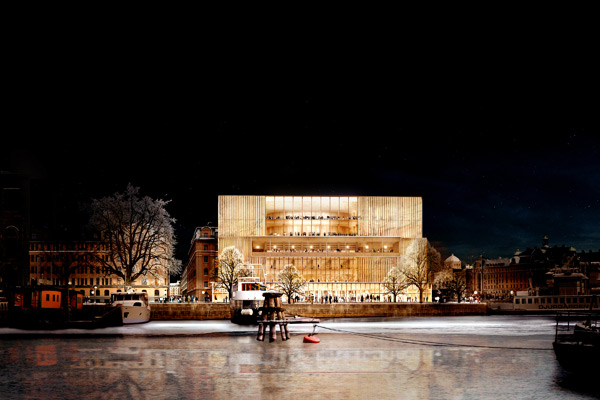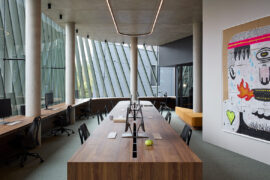A unanimous competition jury has selected David Chipperfield’s and Christoph Felger’s slender brass-clad building as the winner in the Nobel Centre Stockholm architectural competition.

April 15th, 2014
An internationally recognised architectural office with extensive experience of culturally historical environments will now become the partner that will help make the new home of the Nobel Prize in Stockholm become a reality.
“We are extremely excited and honoured to have been selected to be the architects for the Nobel Centre. We look forward to working together to develop a building that reflects both the values of the Nobel Prize and the high expectations of the citizens of Stockholm,” says architect David Chipperfield.
View towards Nybrokajen
According to the statement of the jury, the proposed building has an elegant, timeless and attractive external appearance with a clear identity of its own. The revised façade design, with its shimmering vertical brass elements and glass, has a lofty elegance and quality that can be associated with the Nobel Prize.
Auditorium with 1400 seats
“The jury finds the lightness and openness of the building very appealing and consistent with the Nobel Foundation’s explicit ambition to create an open and welcoming Center for the general public,” says Lars Heikensten, chairman of the competition jury and Executive Director of the Nobel Foundation.
Auditorium – Banquet mode
The transparent ground floor helps create a pleasant setting in the immediate vicinity of the building, thereby also enriching the urban public space. Meanwhile the building’s moderate footprint creates good opportunities for a public city park in a sunny south-east position.
View from Nobel Garden
The jury is of the opinion that after additional refinement in collaboration with the client and with public authorities, the proposal can lead to a dignified, exciting and inviting Nobel Center building while helping create a better, more engaging and beautiful urban setting on the Blasieholmen peninsula in central Stockholm.
Detail façade
Per Wästberg, writer, member of the Swedish Academy, Chairman of the Nobel Committee for Literature and one of the members of the competition jury says: “We view the winning proposal as a concrete interpretation of the Nobel Prize as Sweden’s most important symbol in the world. Stockholm will gain a building – magnificent but without pomp, powerful yet graceful – with qualities like those the City Hall gave the capital a century ago.”
View towards Nybrokajen
In the now-completed second stage of the competition, the jury assessed proposals from three finalists: David Chipperfield and Christoph Felger Architects Berlin (Germany), Johan Celsing from Johan Celsing Arkitektkontor (Sweden) and Gert Wingårdh from Wingårdh Arkitektkontor (Sweden).
The Nobel Center will build up its activities around the Nobel Prize’s unique combination of disciplines – sciences, literature and peace. The ambition is to make the Nobel Centre one of Stockholm’s most attractive destinations, including public spaces for exhibitions, programme and school activities, events and interdisciplinary meetings of various kinds.
All Images ©David Chipperfield Architects
David Chipperfield Architects
davidchipperfield.com
INDESIGN is on instagram
Follow @indesignlive
A searchable and comprehensive guide for specifying leading products and their suppliers
Keep up to date with the latest and greatest from our industry BFF's!

Welcomed to the Australian design scene in 2024, Kokuyo is set to redefine collaboration, bringing its unique blend of colour and function to individuals and corporations, designed to be used Any Way!

Rising above the new Sydney Metro Gadigal Station on Pitt Street, Investa’s Parkline Place is redefining the office property aesthetic.

CDK Stone’s Natasha Stengos takes us through its Alexandria Selection Centre, where stone choice becomes a sensory experience – from curated spaces, crafted details and a colour-organised selection floor.

London-based design duo Raw Edges have joined forces with Established & Sons and Tongue & Groove to introduce Wall to Wall – a hand-stained, “living collection” that transforms parquet flooring into a canvas of colour, pattern, and possibility.
Dahmstudio, the brainchild of Federica Martinetto, brings 3 beautiful European brands to Australia. Here is their story.
The internet never sleeps! Here's the stuff you might have missed

Smart Design Studio and Those Architects combine landmark and workplace in Bundarra, a Surry Hills gateway blending old and new.

From the spark of an idea on the page to the launch of new pieces in a showroom is a journey every aspiring industrial and furnishing designer imagines making.