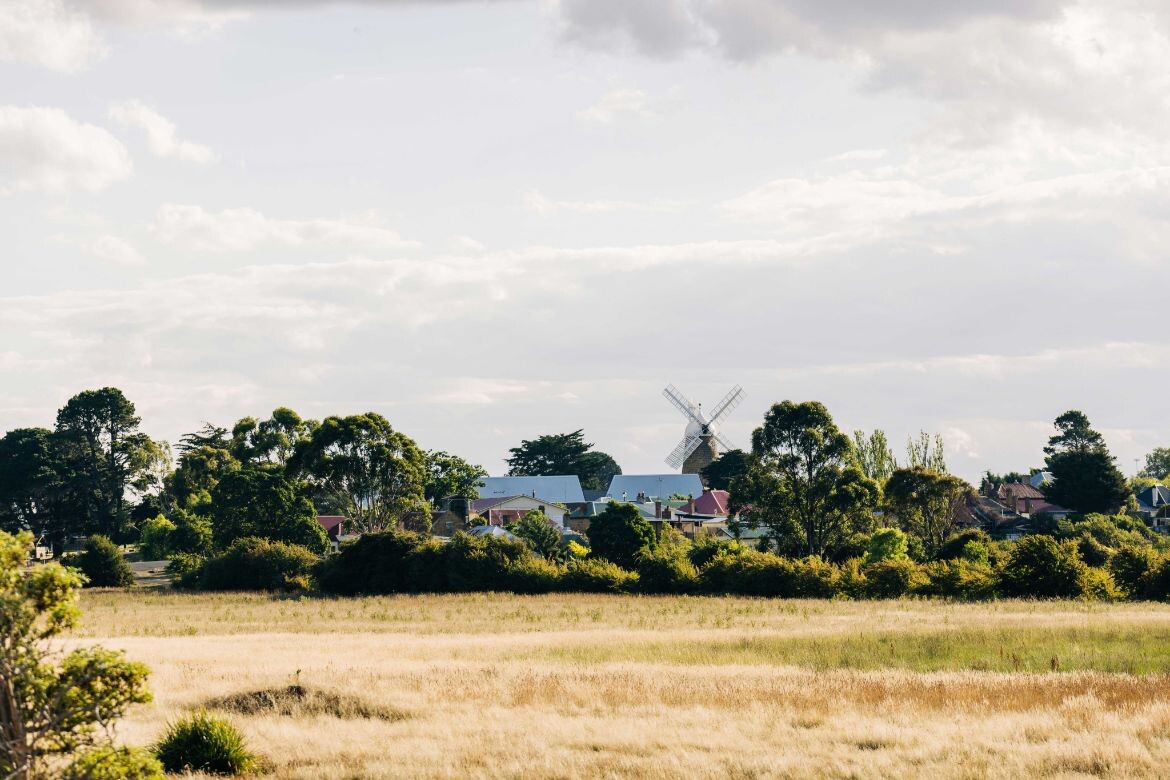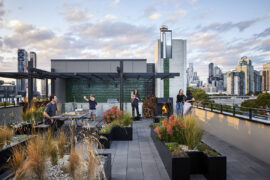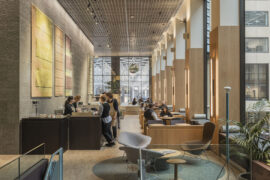In the town of Oatlands, Cumulus has delivered Callington Mill Distillery. It’s a new venue that manages to be visually striking and functionally adept at the same time as engaging sensitively with the important local heritage.

May 31st, 2023
It’s a brief that could have gone horribly wrong – the whisky distillery and hospitality venue set within Oatlands, a small town distinctive for its sandstone architecture and tiny cottages. What Cumulus has achieved, however, is a delicate balancing act. The venue is spatially exciting while also remaining in sensitive dialogue with the local context.
“There’s a very rigorous heritage overlay on the site and part of the challenge was the functional requirement of a big building in a town of small cottages. What we needed to do was find a type that allowed for the scale of the building but fitted within that context,” explains Elizabeth Walsh, associate at Cumulus.

This is also where some of the emphasis on the gable form was derived, an example of how the architecture responds to the language of its pre-existing surroundings. “Rather than cottages, we looked at stables and out-buildings. Traditionally in Georgian architecture, the house has the pitched roof but out-buildings are typically gabled,” says Walsh.
A large part of heritage work means hard parameters; here, for example, the windows had to read as windows. Where the architects have found room for creative expression, however, is in the extension of glazing. Within the formal gable language, fully glazed walls provide generous light as well as sightlines to other parts of the site.
Related: ParkLife by Austin Maynard Architects

Senior architect and project architect at Callington, Luke Waldron, explains how the floorplan of the building was organised: “You enter the site through the mill, so it becomes the front door of the distillery. The working yard of the mill then intersects the site to create a courtyard by the front door.”
This language of intersecting parts, reflective of the historical layers at the site overall, is expressed in the angular courtyard space. “There are a number of grids that cross over the site: the town grid, the mill grid, and then the gird of the distillery which is defined by the contours. These grids start to intersect and that defines the cut at the entry courtyard,” says Waldron.

The spatial surprises continue vertically once inside, as the visitor moves down a level to find themselves in a double height space. Working with the slope of the site, it’s one of the ways by which Cumulus has been able to meet the functional requirements of the brief in terms of size while avoiding an unduly large structure when seen from the surroundings.
Indeed, a great deal of thought has gone into sightlines and views in general as part of the experience of circulating through the building. “You go down into the basement and underneath the courtyard before popping up into the barrel bar. Then you get a view looking back at the building where you can see the reflection of Callington Mill in the glass,” notes Waldron. “It’s quite an immersive experience of going under and feeling like you’re in a cellar.”

The immersive visitor experience has been central to the whole project. This stems from the brief, which placed a passion for whisky front and centre. Some of the warmth of the colour palette speaks to the presence of whisky but it’s in the emphasis upon practical distillery function that its importance really comes out.
Walsh also explains some of the choices around materiality which speak to both an understanding of the heritage context as well as the desire to add a contemporary layer of design. “We didn’t want a sandstone building and, as a working building, it made sense to use brick. We wanted it to have texture but also to read differently and have its own character. The materiality was chosen early – it was really about how we detailed it in a contemporary way that was appropriate in a heritage context.”
Cumulus
cumulus.studio
Photography
Adam Gibson








We think you might like this article about Melbourne Design Fair 2023.
INDESIGN is on instagram
Follow @indesignlive
A searchable and comprehensive guide for specifying leading products and their suppliers
Keep up to date with the latest and greatest from our industry BFF's!

Sydney’s newest design concept store, HOW WE LIVE, explores the overlap between home and workplace – with a Surry Hills pop-up from Friday 28th November.

In a tightly held heritage pocket of Woollahra, a reworked Neo-Georgian house reveals the power of restraint. Designed by Tobias Partners, this compact home demonstrates how a reduced material palette, thoughtful appliance selection and enduring craftsmanship can create a space designed for generations to come.

With government backing and a sharpened focus on design with purpose, Perth Design Week unveils a bold new structure for its fourth edition, expanding its reach across architecture, interiors and the wider creative industries.

With interiors by Mathieson and architecture by SJB, Avalon Tennis Pavilion connects the main house with a tennis court at this Sydney property.
The internet never sleeps! Here's the stuff you might have missed

Jasper Sundh of Hästens shares insights on global growth, wellness-led design and expanding the premium sleep brand in Australia.

The Commons opens new Sydney and Melbourne locations by DesignOffice, blending hospitality, design and community.