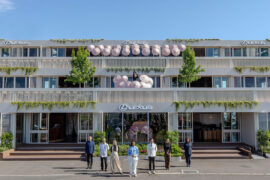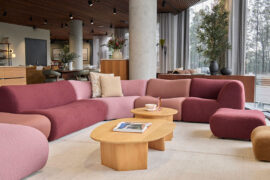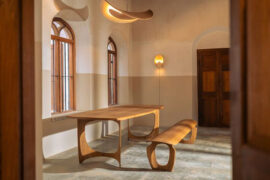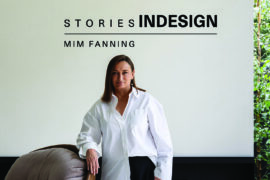The China Huashang Financial Center positions traditional Oriental architecture at the spiritual core of its ultra contemporary commercial spaces.

May 31st, 2023
To understand the interiors that design firm CCD has created for the super high-rise twin-tower office buildings of the China Huashang Financial Center, it is important to briefly touch on the element of traditional Chinese architecture, Tian Jing.
Literally translating to “sky well”, the Tian Jing is a small open-air courtyard at the heart of traditional architecture, which brings in the natural landscape, daylight and air, while endowing the architecture with a vibrant edge that enables the occupants to commune with nature. “Tian Jing, as a classic element of Oriental architecture, has written a colourful page in the history of world architecture,” says Joe Cheng, principal at CCD.

Following the logic of this tenet, the project integrates internationalisation, branding, and futuristic elements around the traditional Oriental architecture of Tian Jing. In doing so they have created a commercial space with a spiritual core that stimulates the senses, evokes emotions, and inspires the imagination.
Moreover, the layered installations are spectacularly realised as large sculptural works that seemingly float above the public areas.
Related: 5 projects shortlisted for the 2023 Victorian Architecture Awards

At the project’s heart a lofty atrium defines the commercial space. Here, the curves of the architecture were extracted and refined to create different perspectives and layered sculptural form as they ascend towards the vast geometrically patterned sky light or Tian Jing.
Evoking both a traditional Chinese aesthetic and Art Deco form, the aperture fills the whole with light. And while the surrounding architectural forms maybe artistic and sculptural, a commercial logic has been imbedded to ensure functionality. As such, the public area’s spacious layout is organised by geometric sequences, which further adds to the overlapping of light and shadows.

The use of curves in the design, moreover, breaks the conventions of commercial space and creates fluidity, tension, fusion, and freedom. Indeed, the flow of light and shadow creates a unique and constantly shifting play of visual interest. In doing so, the expressed relationship between architecture and nature is brought into balance as daylight plays across the rational geometric order.
“In the past, there was a tendency to pursue flashy designs, which reflected a restless inner world. Today, design focuses more on inner harmony and spiritual tranquillity, striving for a life with a sense of style and quality,” says Cheng. As such, CCD worked to create an ambient or tranquil oasis to connect people and space in a dialogue.

Reinforcing this goal is a refined palette of understated luxury, which is classic, elegant, and fashionable. Contrasting colours and textures are artistically deployed, while the relationship between surfaces and lines, and the treatment of structures, reveal the uniqueness of the design. Artistic lighting fixtures and furniture add the feeling of a luxury hotel to the space, while natural stones, imbued with a sense of history, introduce the earth in an elegant manner.
The China Huashang Financial Center is a state-of-the-art urban complex situated in Chengdu, and is backed by both the Overseas Chinese Affairs Office of the State Council and the China Overseas Chinese Entrepreneurs Association.

This project, spearheaded by the Huaqiao Fenghuang Group, a multinational enterprise, adheres to international standards and is specifically designed to serve the needs of the global elite in Western China. As a significant undertaking in Chengdu, the centre is a pivotal development.
Founded by Joe Cheng, CCD / Cheng Chung Design specialises in hospitality design across most of the high-end international hotel brands. More recently their portfolio has shifted to an equal balance of commercial and residential as this exemplar design firm becomes increasingly recognised. CCD has received over 90 international design awards including the highest honour in the interior design field ‘Gold Key Awards’.
CCD / Cheng Chung Design
ccd.com.hk
Photography
Zhang Qilin





We think you might like this article about CBA at Darling Quarter South Building by Hassell.
INDESIGN is on instagram
Follow @indesignlive
A searchable and comprehensive guide for specifying leading products and their suppliers
Keep up to date with the latest and greatest from our industry BFF's!

A longstanding partnership turns a historic city into a hub for emerging talent

London-based design duo Raw Edges have joined forces with Established & Sons and Tongue & Groove to introduce Wall to Wall – a hand-stained, “living collection” that transforms parquet flooring into a canvas of colour, pattern, and possibility.

Melbourne interior designer Brahman Perera creates three-level trackside space exploring synthesis of craft and technology.

Poised at the intersection of design and service, King Trade has launched a new dedicated hub in Bondi Junction, which offers tailored product, service and pricing for architects and interior designers.
The internet never sleeps! Here's the stuff you might have missed

From Australian architects to Spanish and Indian designers, Design Mumbai 2025 expands its international reach — proving India’s growing role on the global design stage.

The Mim x Tim show: Miriam Fanning of Mim Design joins Timothy Alouani-Roby at The Commons in Melbourne to discuss art, design on television, interior design and more.