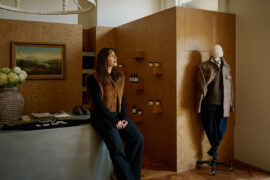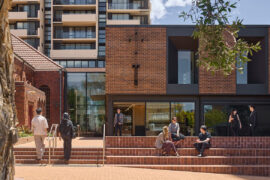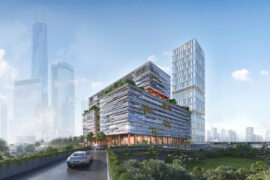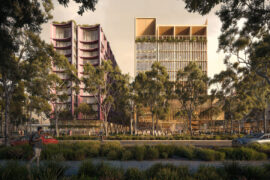The new Carr-designed Aesop Australian headquarters and laboratory showcase meticulous, pared-back details in-line with the brand’s renowned aesthetic.

November 6th, 2023
Aesop has always drawn from the built landscape of its surrounding environment as a foundational layer to be reflected in the interiors of its stores. For Aesop’s new headquarters in Collingwood, Melbourne, this approach was continued with the urban concrete of the district revisited in the interior as concrete floors and walls.
Moreover, given that the headquarters now occupy a newly built commercial building (as opposed to Aesop’s previous Victorian-era warehouses), Carr softened the experience by incorporating a sense of home through carefully curated natural light. Playing on the soft dapples of sunlight typically experienced in a residence, the introduction of light and shade plays on textures to create rhythm and a sense of the natural world throughout.

Working with a pared back palette that includes natural Australian blackbutt timber, stainless steel, tiles and soft curtains, the Aesop aesthetic is readily legible. “The approach to the material palette was informed by a deep appreciation of Aesop’s brand ethos with great importance placed in the truth of the materiality” says Richard Healy, Carr associate. The eclectic furniture and artefacts that Aesop has collected over the past four decades, such as the Studio MAH Paris coffee table and Stilnovo Floor Lamp, add character and speak to the brand’s evolution.
Exploring the company’s culture through restrained choices, associate director Rebecca Trenorden refers to a quote by American artist Leonard Koren – ‘Pare it back to the essence but don’t remove the poetry’ – as foundational to the design processes. “For every single decision, we thought about rituals embedded in Aesop’s culture. In all that they do, there is a moment to pause and go through the motions to have a sensory and tactile experience. This distinct and considered culture is a living environment through how people interact and carry themselves at Aesop,” says Trenorden.

Level five includes the main staff amenities including a large kitchen suited to both intimate and large gatherings, a central staff hub, breakout rooms, and a pitch space to showcase new products. On level four, alomgside some workspace, the interiors are specifically designed for clients and guests. Here, the primary intention is to reflect the arrival experience of an Aesop retail store.
“An important part of the design approach is restraint – a certain level of precision synonymous with Carr,” says Kirby Humphries, Carr interior designer.
Related: Hogg & Lamb’s Mediterranean vibes

To this end, the arrival space provides an opportunity to pause as the deeper concealed interior space is revealed: “The warm, timber-filled arrival space with a lowered waffle ceiling and subtle, dim lighting creates a sense of compression and intimacy,” says Humphries. “Beyond this point, the journey is created through moments of discovery as the user is released into the open workspaces and communal gathering areas with the built environment planned in a way that again provides a contraction leading into the adjacent spaces.”
Also designed by Carr is the Aesop laboratory within the 88 Landridge workplace precinct. With no fanfare or ostentatious signage, the laboratory is intentionally inconspicuous. Here the three-metre-high steel door has the single embellishment of the original cast metal handle from Aesop’s first premises. Retaining the original brick and concrete shell, the design treads lightly, allowing the original structure, texture and natural light sources to inform the interior. The material palette of galvanised steel works with the warehouse’s whitewashed brick shell as a functional space of clarity for lab workers, team members and visitors.
Carr
carr.net.au
Photography
Peter Bennetts





We think you might also be interested to read about Carr’s design for MinterEllison’s Adelaide office.
INDESIGN is on instagram
Follow @indesignlive
A searchable and comprehensive guide for specifying leading products and their suppliers
Keep up to date with the latest and greatest from our industry BFF's!

In a tightly held heritage pocket of Woollahra, a reworked Neo-Georgian house reveals the power of restraint. Designed by Tobias Partners, this compact home demonstrates how a reduced material palette, thoughtful appliance selection and enduring craftsmanship can create a space designed for generations to come.

In an industry where design intent is often diluted by value management and procurement pressures, Klaro Industrial Design positions manufacturing as a creative ally – allowing commercial interior designers to deliver unique pieces aligned to the project’s original vision.

Now cooking and entertaining from his minimalist home kitchen designed around Gaggenau’s refined performance, Chef Wu brings professional craft into a calm and well-composed setting.

At the Munarra Centre for Regional Excellence on Yorta Yorta Country in Victoria, ARM Architecture and Milliken use PrintWorks™ technology to translate First Nations narratives into a layered, community-led floorscape.

After eight years at Cera Stribley, Jessica Ellis launches her own studio, bringing a refined, hands-on approach to residential, hospitality and lifestyle interiors, beginning with the quietly confident Brotherwolf flagship in South Melbourne.

Architectus reimagines ageing in place with Australia’s tallest retirement community, combining housing, care and community in Sydney.
The internet never sleeps! Here's the stuff you might have missed

Monash University Malayasia will be making its presence felt with a grand new project in Kuala Lumpur.

The master plan and reference design for Bradfield City’s First Land Release has been unveiled, positioning the precinct as a sustainable, mixed-use gateway shaped by Country, community and long-term urban ambition.