Minimalism is having its day in the sun. Taking a crisp white background, punched up with strong contrasting geometries Tom Robertson, of Tom Robertson Architects, has brought a minimalist design edge to Candlefox’s workplace.
Candlefox is a young company working in the education space. Having quickly outgrown its headquarters, it was time for an upgrade.
Tom Robertson, of his namesake practice Tom Robertson Architects, was brought on board to breathe some life into the workplace design.
Part of the design process was bringing in Candlefox’s company philosophy. “The company is young and very energetic. It was important that this was embraced in the architecture. The office is now a great opportunity for employees to socialise among themselves, and entertain clients,” shares Robertson.
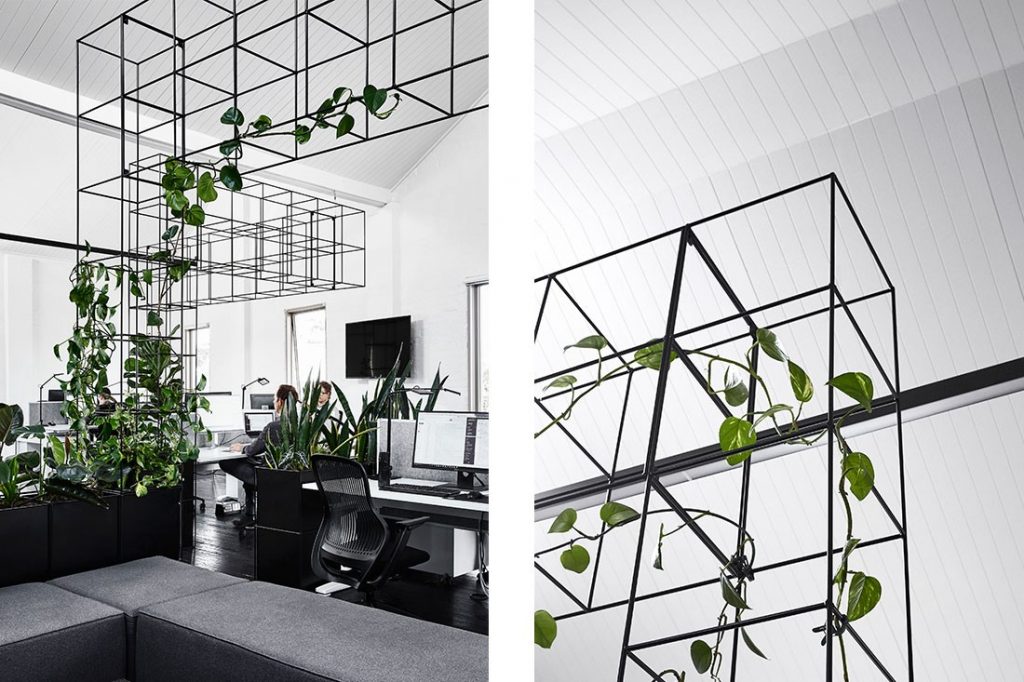
When approaching the project, Robertson explains that “The condition of the space was very poor at best. The fit-out needed to be bright and light, while giving a sophisticated atmosphere.”
What stands out in the final design is the stark and minimalist contrast of white and black, rounded out by abundant plant life. A veritable millennial dream space.
“The monochromatic tones set the framework for the space, while the wandering black mesh structure and its garden give a sense of playfulness,
“In addition, the garden divides the open plan into more intimate space and zones. The structure of the business and its staff is for small teams working closely together,” says Robertson on the design intent.
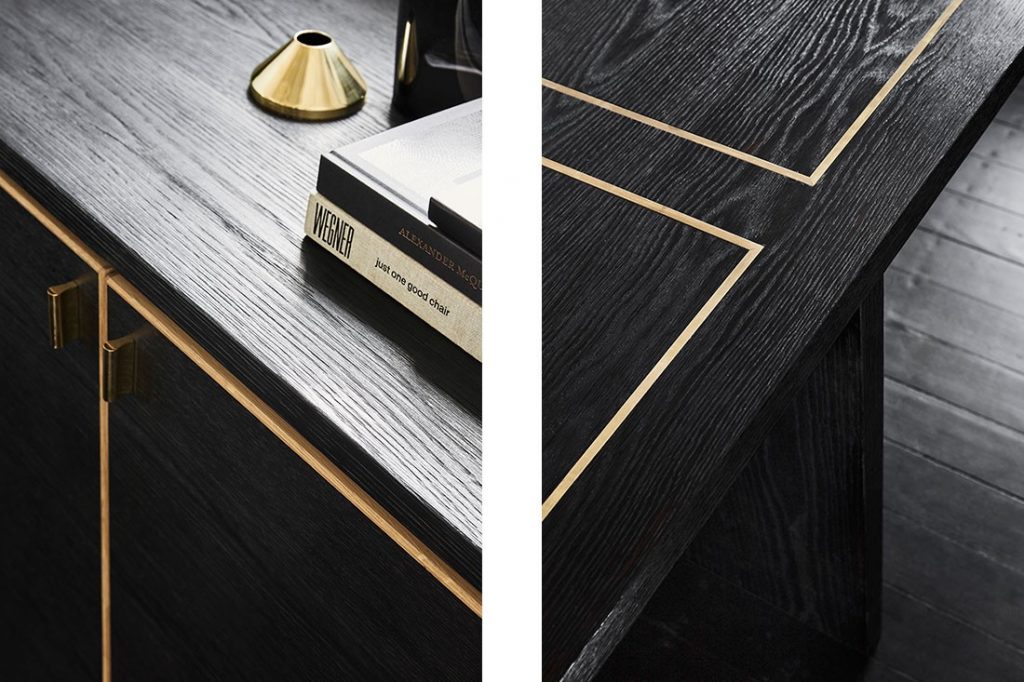
Joinery was made by Made by Morgen.
As with many modern workplaces, it was critical that the design offers a range of adaptability in the programming, “It was important that there be flexible spaces to accommodate breakout groups and informal meetings, as well as relaxation away from the desk,” says Robertson.
A key challenge along the way? Ensuring a level of harmony between providing enough desk space without overcrowding.
Since Candlefox has settled into the new space, Robertson says that “The office space is now full of natural light and fresh air. The garden is rapidly growing to become the main feature of the space. Since occupying the new office, the client has proudly stated that employees are noticeably happier and this is reflected in productivity.”
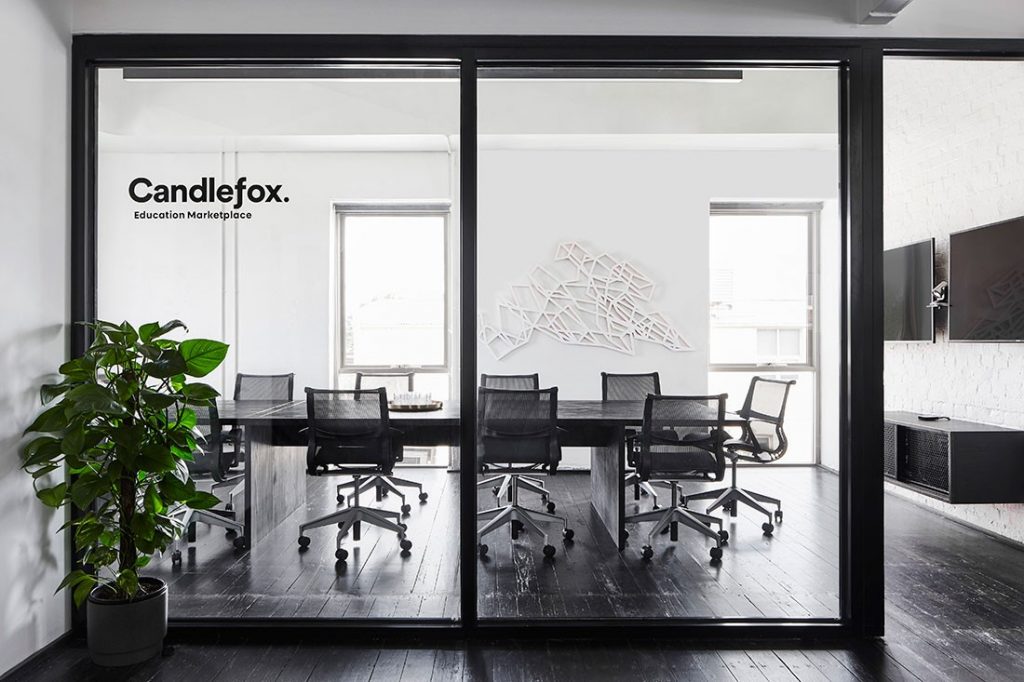
Photography: Lillie Thompson
Furniture, and objects: Bec van der Sluys
Bespoke joinery: Made by Morgen
Built by: McColl Smith
Take a look back through our workplace design archives.
INDESIGN is on instagram
Follow @indesignlive
A searchable and comprehensive guide for specifying leading products and their suppliers
Keep up to date with the latest and greatest from our industry BFF's!

Herman Miller’s reintroduction of the Eames Moulded Plastic Dining Chair balances environmental responsibility with an enduring commitment to continuous material innovation.

At the Munarra Centre for Regional Excellence on Yorta Yorta Country in Victoria, ARM Architecture and Milliken use PrintWorks™ technology to translate First Nations narratives into a layered, community-led floorscape.
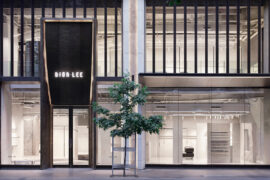
As PTID marks 30 years of practice, founder Cameron Harvey reflects on the people-first principles and adaptive thinking that continue to shape the studio’s work.
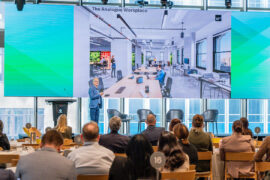
With its Academy report, WORKTECH sets out some predictions and reflections on the workplace in 2026.
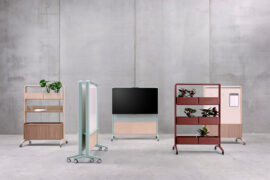
Zenith introduces Kissen Create, a modular system of mobile walls designed to keep pace with the realities of contemporary work. The market is now defined by hybrid models, denser floorplates and the constantly shifting modes of collaboration – Kissen Create is a response to these shifting commercial needs. Ultimately, it solves an ever-present conundrum for […]
The internet never sleeps! Here's the stuff you might have missed

Signalling a transformative moment for Blackwattle Bay and the redevelopment of Sydney’s harbour foreshore, the newly open Sydney Fish Market demonstrates how thoughtfully designed public realm and contemporary market space can unite to create a landmark urban destination.

Australia Post’s new Melbourne Support Centre by Hassell showcases circular design, adaptive reuse and a community-focused approach to work.