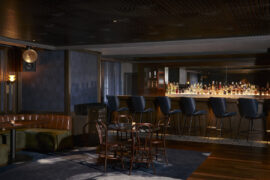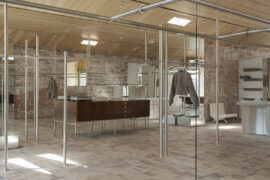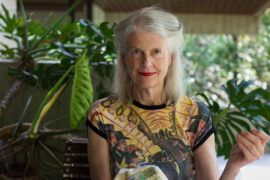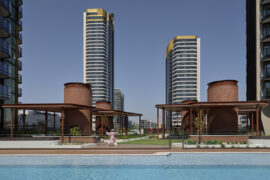There is a lot that can be learnt from architecture books, but even more so from architecture itself. Quaine Library, designed by Branch Studio Architects, introduces students to architectural thinking, whether they know it or not.
December 1st, 2017
For Melbourne-based practice Branch Studio Architects, education projects are not only a chance to improve school facilities and environments, but an opportunity to introduce students to architectural thinking – whether they know it or not. Branch Studio has recently completed Quaine Library at St Monica’s College and the refresh and redesign of the building has restored the 1960s modernist-inspired box to its former glory while creating a functional and accessible library with a ceiling that serves a decorative, pragmatic and acoustic purpose.
As a large open box, Quaine Library was acoustically challenged, unconducive to multiple library functions and had no sense of zones. Branch Studio’s approach used joinery insertions to divide and define space, and a ceiling treatment for continuity, acoustics and zoning. “We liked the idea of the ceiling being a landscape of sorts,” says Brad Wray of Branch Studio Architects, so the design team researched the history of the ceiling as a decorative and architectural element, including the frescoes of Sistine Chapel in Vatican City and opulent wood inlay of Scuola Grande di san Marco in Venice.
Responding to the utilitarian form of the modernist building, Branch Studio looked to Robert Rauschenberg’s ‘White’ series of 1951. As Brad describes: “The series’ were typically a uniform size, modular and pristine white. The works were often configured in a number of panels using subtle shifts in a repetitious modularity to create light and shadow play through what appeared almost en bloc rather than individual canvases. Rauschenberg described the series in May 1999 as ‘Clocks’ as they had the ability to display the time of day, the weather outside and how many people were in the room based on the shadows’ qualities projected on them.”
The ceiling is composed of repetitious acoustic panels inserted into a standard grid system, with perforated triangular pieces fixed diagonally and a small tapered fin projecting off the end. En masse, the panels create an undulating landscape that responds to form, light and shadow. “From one angle, there are dynamic elements of the triangulated crystalline, and from another an ornamental feathering and flattening,” Brad says. “There is an overlap between the romanticism of the decorative and the utilitarianism of Modernism.”
The descending triangular panels define key functional areas of the library, while flat panels identify circulation zones. Lighting battens are integrated diagonally within the panels, and a series of pendant lights give hierarchy to areas of importance.
Custom joinery creates different spaces for various student needs: individual seating units, a reading lounge, group study desks, individual study booths and private corner nooks.
Outside, Branch Studio restored the existing shell of the building, removing ad hoc additions, applying a simple coat of white paint, and incorporating an external stair and canopy that takes its formal cues from Modernist traditions. Students now have complete access to the library throughout the day, exposing them to architectural thinking that may consciously and subconsciously influence them.
If you love a good library design, take a look at Group GSA’s North Fitzroy Community Library.
INDESIGN is on instagram
Follow @indesignlive
A searchable and comprehensive guide for specifying leading products and their suppliers
Keep up to date with the latest and greatest from our industry BFF's!

Herman Miller’s reintroduction of the Eames Moulded Plastic Dining Chair balances environmental responsibility with an enduring commitment to continuous material innovation.

In an industry where design intent is often diluted by value management and procurement pressures, Klaro Industrial Design positions manufacturing as a creative ally – allowing commercial interior designers to deliver unique pieces aligned to the project’s original vision.

With a superb design for the new Rodd & Gunn flagship in Melbourne’s CBD, Studio Y has created something very special that takes the idea of retail to another level.

Recalling the warehouses of yesteryear and reflecting the label’s own sense of restraint, Henne’s new retail outlet is turning heads in Melbourne.
The internet never sleeps! Here's the stuff you might have missed

On Australia’s deeply contested national day, 680 Australians were recognised in the General Division of the 2026 Order of Australia Honours.

Billbergia and SJB complete Stage Two of the $3 billion Rhodes masterplan, delivering critical infrastructure alongside 1,600 new homes in Sydney’s evolving inner west.