In Byron Bay, a former storage shed has been transformed by a visionary architect who has created a place of sanctuary for both art and work.

November 13th, 2023
Since the pandemic, much has changed. Prioritising health is high on most people’s agenda and we look to spend our time in spaces and places that are sensitive to our needs and aid our wellbeing. And so, a small hybrid project in Byron Bay, New South Wales, ticks all the boxes for design that is people-centric and also soothes the eye and mind.
Designed by Benn+Penna, Tasman Gallery is beautifully conceived and thoughtfully executed. As a former storage shed in the Byron Bay Arts and Industry Estate, the new iteration of this shed is both a workplace and a gallery. Through the design there is an exploration of spatial adaptability and many special touches that make this project a stand out.
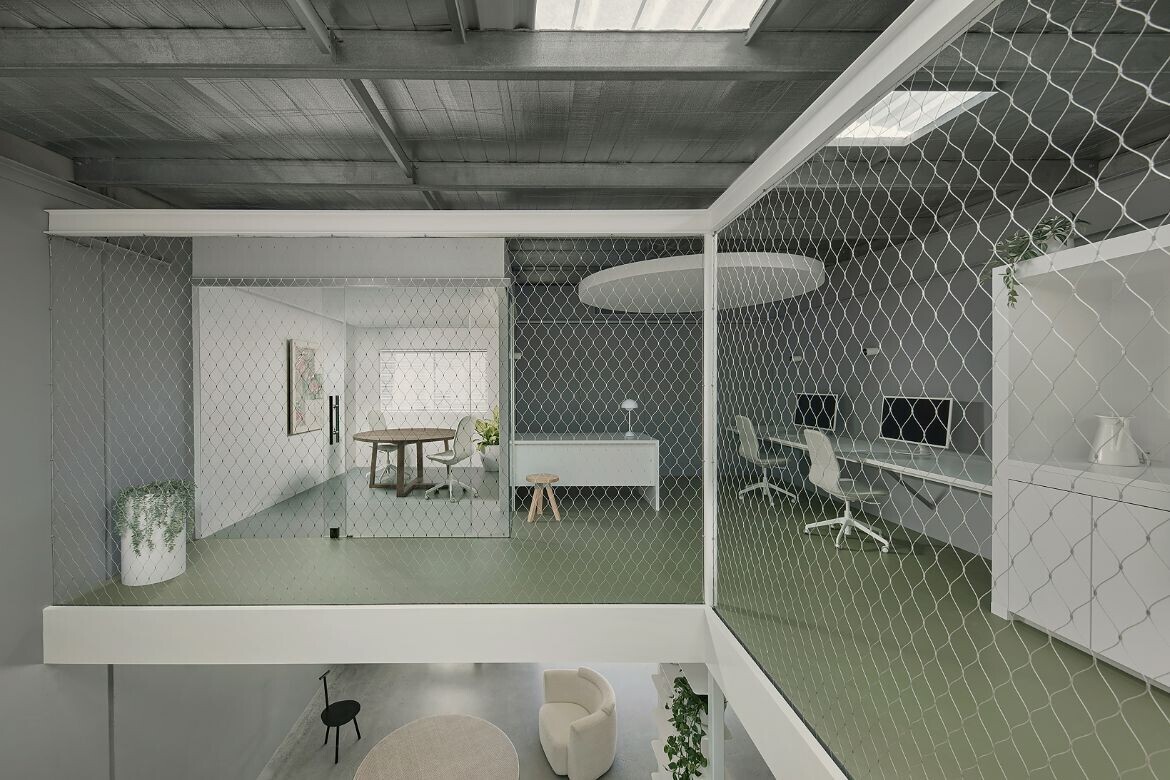
With 180 square metres of floorspace to work with, Andrew Benn, project lead and principal at Benn+Penna, has created an interior that serves a dual purpose. The ground floor is now a gallery space, there is a double-height void and a spiral stair leads up to the contained mezzanine workspace.
The gallery shell of concrete and steel has been visually softened with the installation of perforated steel mesh that encircles the void upstairs. Flooring is exposed polished concrete and the space is light-filled from numerous skylights included in the design. The connecting stair is white and majestic, a feature of the interior, as it corkscrews from top to bottom and connects the ground with the first level.
Related: Sydney Design Week Q&A

Upstairs, low-maintenance Marmoleum covers the floor and glass partitions separate the pristine white work pods that also allow for visual connectivity. Acoustic ceiling panels are suspended over the space and help create the human dimension as well as aid in noise control, while the minimal colour palette of greys and white contributes to a feeling of spaciousness. Book cases, concrete planters, a kitchen bench and chic furniture and accessories all add to the clean and cool aesthetic of this stylish work space.
“There is drama – the mezzanine wraps the void, like a stage, with a stainless-steel curtain,” says Benn. “There is dynamism – the strong sculptural staircase sweeps up sight-lines across the spaces, evoking movement, and acts as a catalyst for workplace interaction. And there is softness – diffused light, gentle acoustics, intimate scaled spaces.”
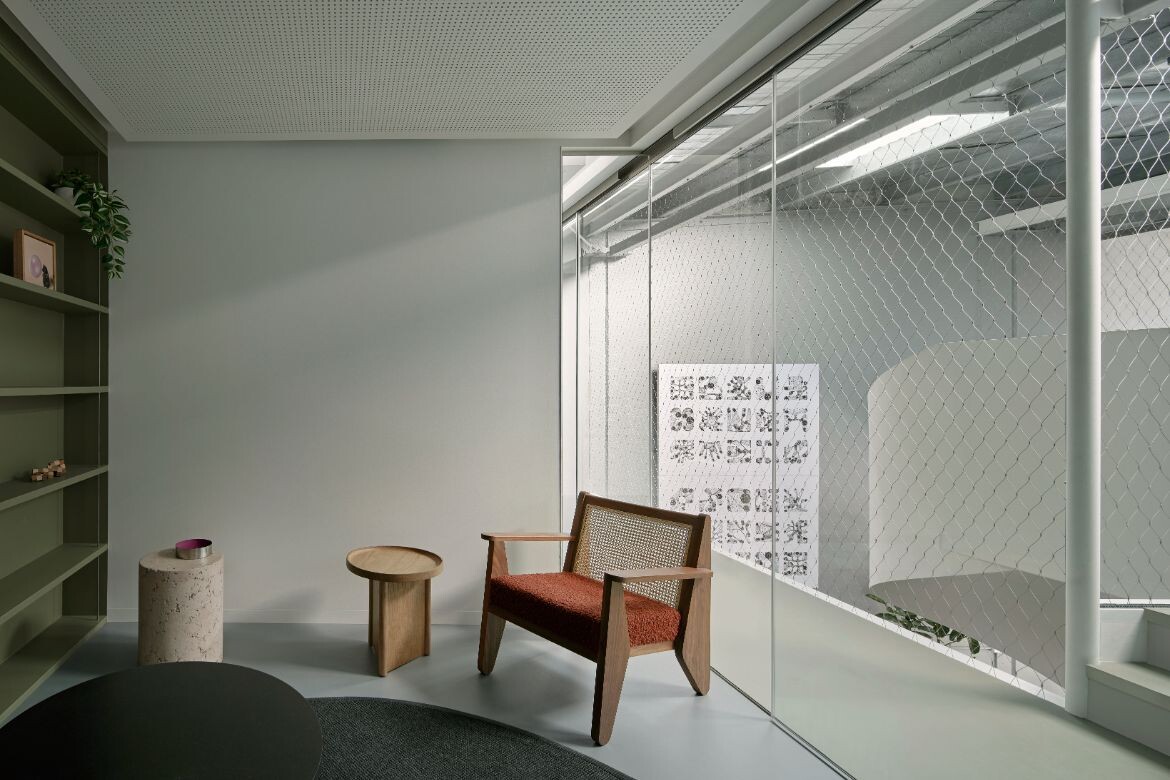
Tasman Gallery is a little jewel of a project. It has been artfully re-imagined for exhibitions and as a workplace. Making the most of a small footprint, Benn+Penna show why architects can make a difference. This project not only fulfils the promise of form and function but also evokes a wonderful sense of well-being.
Benn+Penna
bennandpenna.com
Photography
Cieran Murphy, Brock Beazley
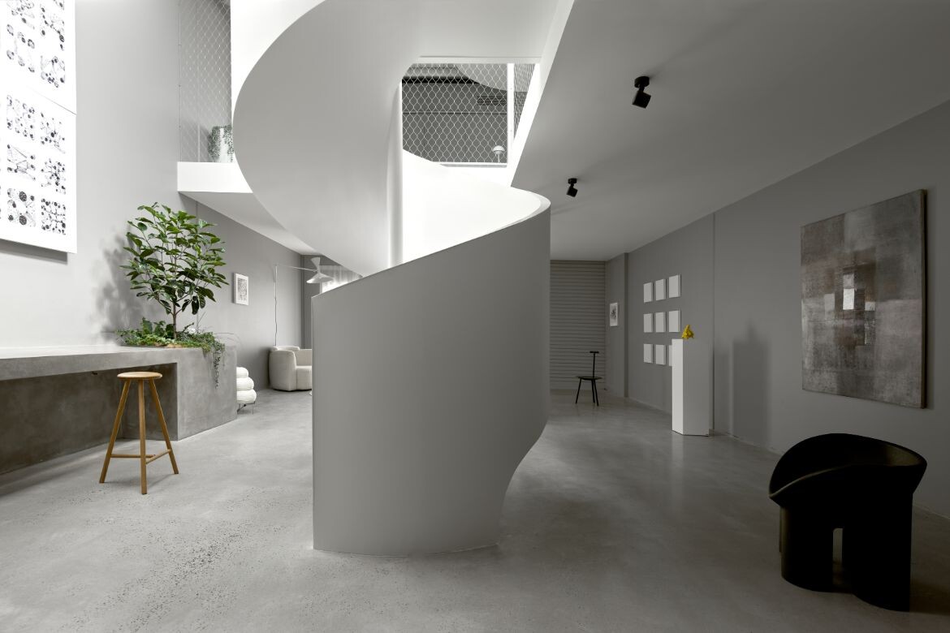
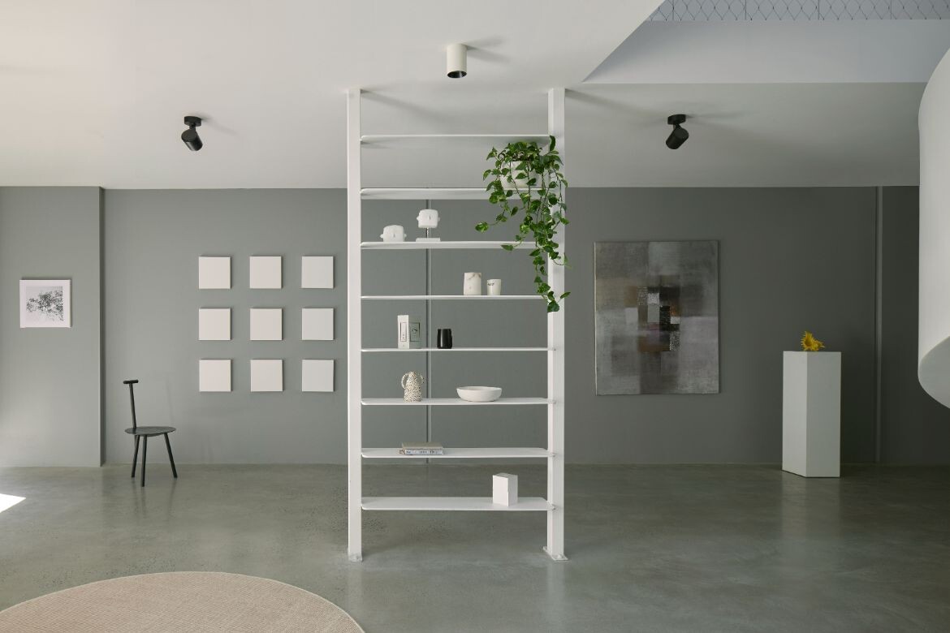
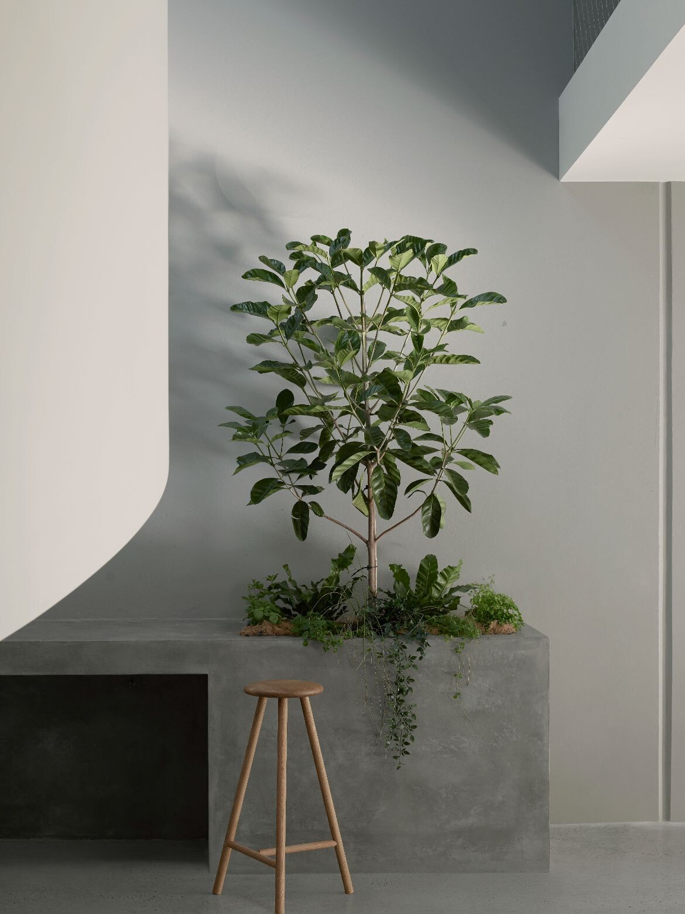
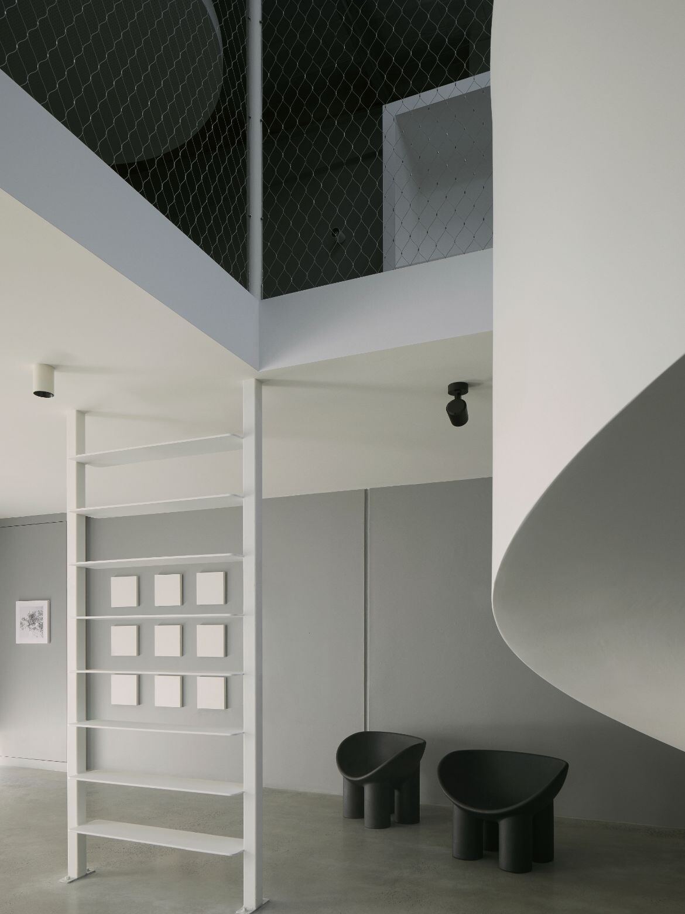
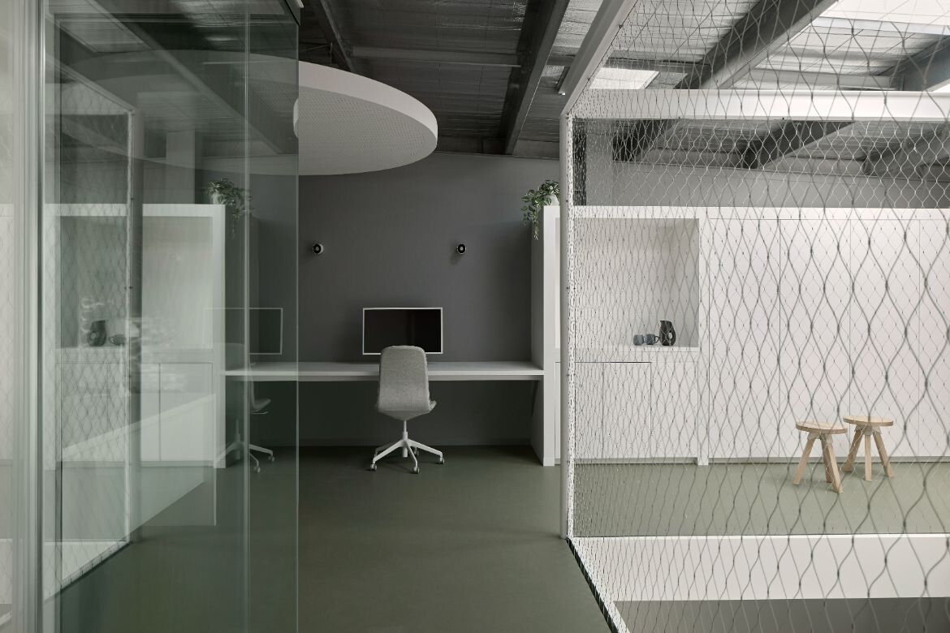
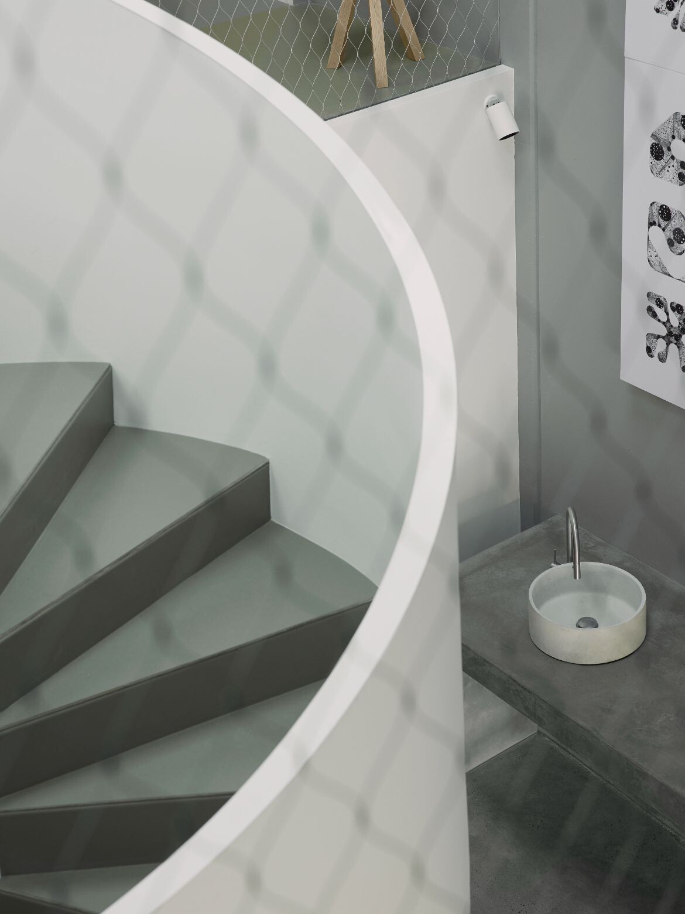


We think you might also like this story on Yarrila Place by BVN.
INDESIGN is on instagram
Follow @indesignlive
A searchable and comprehensive guide for specifying leading products and their suppliers
Keep up to date with the latest and greatest from our industry BFF's!

From the spark of an idea on the page to the launch of new pieces in a showroom is a journey every aspiring industrial and furnishing designer imagines making.

At the Munarra Centre for Regional Excellence on Yorta Yorta Country in Victoria, ARM Architecture and Milliken use PrintWorks™ technology to translate First Nations narratives into a layered, community-led floorscape.

Merging two hotel identities in one landmark development, Hotel Indigo and Holiday Inn Little Collins capture the spirit of Melbourne through Buchan’s narrative-driven design – elevated by GROHE’s signature craftsmanship.

In an industry where design intent is often diluted by value management and procurement pressures, Klaro Industrial Design positions manufacturing as a creative ally – allowing commercial interior designers to deliver unique pieces aligned to the project’s original vision.

Arranged with the assistance of Cult, Marie Kristine Schmidt joins Timothy Alouani-Roby at The Commons in Sydney.

Australia Post’s new Melbourne Support Centre by Hassell showcases circular design, adaptive reuse and a community-focused approach to work.

Signalling a transformative moment for Blackwattle Bay and the redevelopment of Sydney’s harbour foreshore, the newly open Sydney Fish Market demonstrates how thoughtfully designed public realm and contemporary market space can unite to create a landmark urban destination.
The internet never sleeps! Here's the stuff you might have missed

Jason Gibney, winner of the Editor’s Choice Award in 2025 Habitus House of the Year, reflects on how bathroom rituals might just be reshaping Australian design.

Designed by Foolscap, the debut Melbourne store for Song for the Mute translates sound and rhythm into an immersive retail experience that feels closer to a listening room than a shopfront.