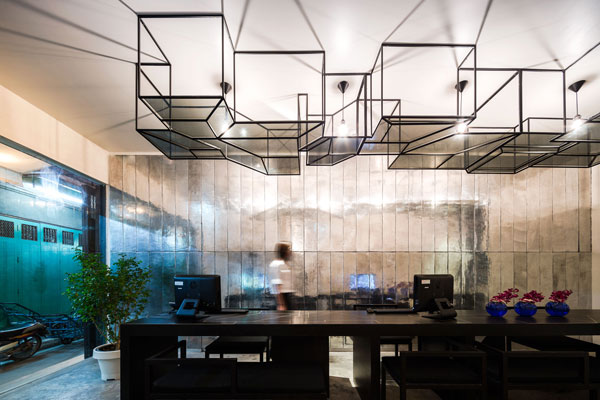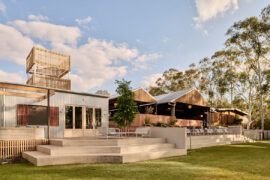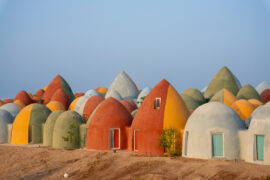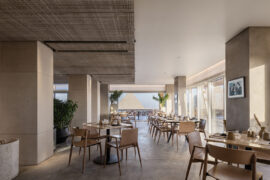Sala Rattanakosin, by the unusually and memorably named, Onion architects, is a renovation project based on view. With some of Bangkok’s most iconic sites as the backdrop, the Thai architects have made sight and images their conceptual focus, blending old and new together at the same time. Words by Tess Ritchie.

September 17th, 2014
The previous Sala Resorts and Spa, which Onion have converted into a 17-room boutique hotel – including restaurants, outdoor deck and root top bar, sits in the Ta Tien Community of the older part of Bangkok. From the site you can see both the Temple of Dawn and Wat Po, or the Temple of the Reclining Buddha, home to more than 90 pagodas, 4 halls and 1 central shrine.
Framing the view was central to Onion’s design. “On arrival, say the architects, “the first glance at the Temple of Dawn take places only after we make the right turn at the end of reception area. The framed image of the Temple invites us to move closer to the riverfront deck for a more panoramic view of Chao Phraya River.”
To embrace but also play with a view so catching, (Onion are known for their quirky designs) the team have created series of reflective surfaces throughout the space to replicate and the view over and over again. “In the upper restaurant, the same image is borrowed into the interior by the laminated glass partition, coated with black and golden films.
What is interesting is the quality of the laminated glass that is partly reflective and partly transparent.” The scene outside, as well as its mirrored images, can be seen at the same time and through various angles depending on the viewpoints.
In the bathroom, the same illusory visuals entices the visitor, where laminated glass reflects only the upper half of the Temple of Dawn. Upstairs however, each bedroom has an uninterrupted view of the famous sites – no handrails or window sills get in the way here.
Concsious to preserve the continuity between Sala Rattanakosin’s exterior and its surrounding, Onion have paid attention to the original architecture. Sets of folding doors from the initial structure remain at the entry as does an ornamented cement handrail on a same balcony. For the interior, they have flaked off cement to reveal a brick wall. At the same time, new materials are part of the design as a way to invent Sala Rattakosin’s character, namely the dark-gold laminated glass, black and white ceramic tiles and aluminum panels. “Sala Rattanakosin is designed to appear aged as much as modern,” say the architects. And with the contrasting reflective and crumbling materials, it is so.
Photograph by Wison Tungthunya
Onion
onion.co.th
Project Team: Onion. Siriyot Chaiamnuay , Arisara Chaktranon
Interior Designer: Onion . Siriyot Chaiamnuay , Arisara Chaktranon
Area: 1500 sq.m
Location: Ta Tien, Bangkok Thailand
Completion Year: April 2013
INDESIGN is on instagram
Follow @indesignlive
A searchable and comprehensive guide for specifying leading products and their suppliers
Keep up to date with the latest and greatest from our industry BFF's!

The undeniable thread connecting Herman Miller and Knoll’s design legacies across the decades now finds its profound physical embodiment at MillerKnoll’s new Design Yard Archives.

London-based design duo Raw Edges have joined forces with Established & Sons and Tongue & Groove to introduce Wall to Wall – a hand-stained, “living collection” that transforms parquet flooring into a canvas of colour, pattern, and possibility.

With the inaugural Glenn Murcutt Symposium set to take place in Sydney in September 2025, Pritzker Prize-winner Francis Kéré receives the Murcutt Pin.

Technē’s latest pub project gives an iconic old woolshed new life, blending family-friendly community spirit and sentimentality with nostalgic design.

London-based design duo Raw Edges have joined forces with Established & Sons and Tongue & Groove to introduce Wall to Wall – a hand-stained, “living collection” that transforms parquet flooring into a canvas of colour, pattern, and possibility.
The internet never sleeps! Here's the stuff you might have missed

The independent Master Jury of the 16th Award Cycle (2023-2025) has selected seven winning projects from China to Palestine.

The new Heritage Loom Collection weaves past and present together to capture the spirit of iconic fabric construction

Pedrali’s Nemea collection, designed by Cazzaniga Mandelli Pagliarulo, marks 10 years of refined presence in hospitality and commercial spaces around the world. With its sculptural timber form and enduring versatility, Nemea proves that timeless design is never out of place.