Prioritising artists and their diverse abilities, Sibling Architecture has created an adaptable and calming entrance with a clear sense of identity for Arts Project Australia (APA).

Located in Melbourne’s Northcote, Sibling Architecture has refreshed the entrance for the headquarters of Arts Project Australia (APA), a social enterprise that supports and promotes artists with intellectual disabilities.
“The original building entrance was a composition of contradictory materials and forms that didn’t provide a clear sense of arrival and felt confusing to navigate,” says Sibling co-founder Nicholas Braun.

Formerly, the space was a simple yet uninviting cement recess with a wide opening along the public footpath. This width, with lack of vectors and direction, left the entry point unclear.
“The design intent here was to remove unnecessary distractions and create a clear sense of identity that would not result in sensorial discomfort in the artists in residence,” says Braun.
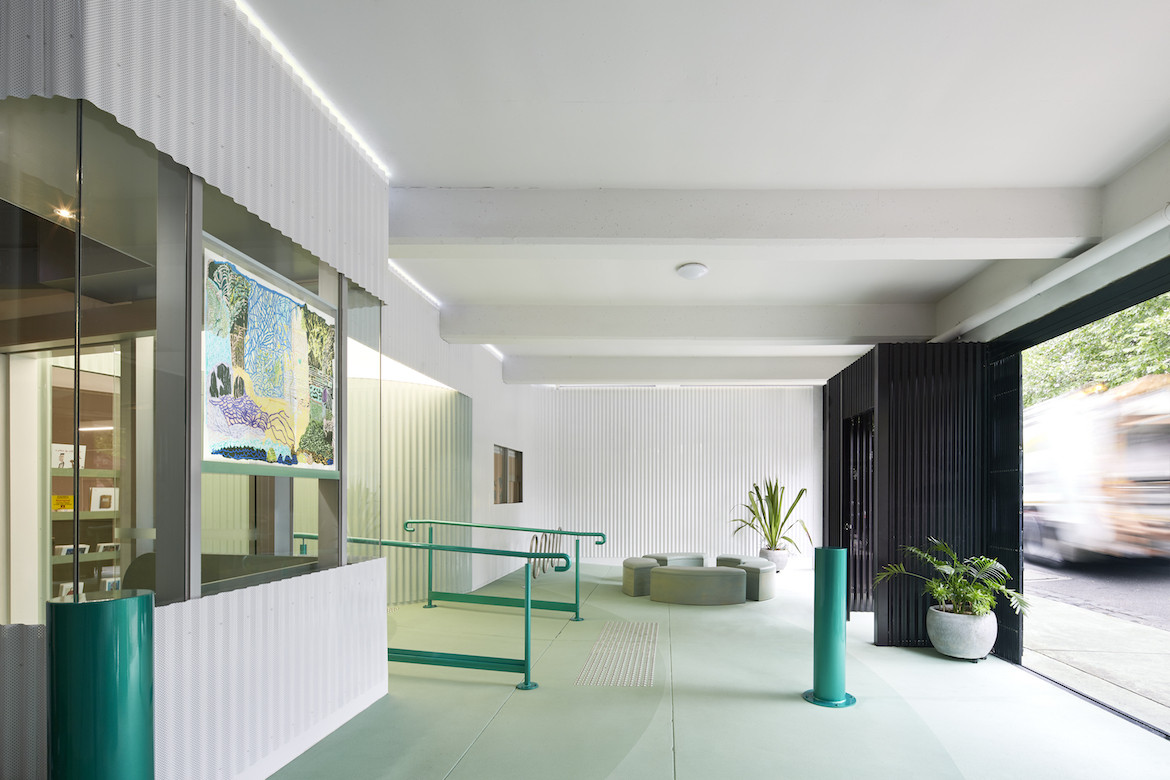
What resulted was a calming palette of pale green and white that creates a “pausing moment” for the artists when entering and a space that can adapt to different artists’ needs. Sibling Architecture has been recognised for intriguing use of colour in other recent projects, including Surfside Primary School.
While the width of the building remains open to the public footpath, visitors are led to a clearer entrance by an artwork hanging above the main doorway and, inside, a ramp that funnels visitors towards the main interior door.
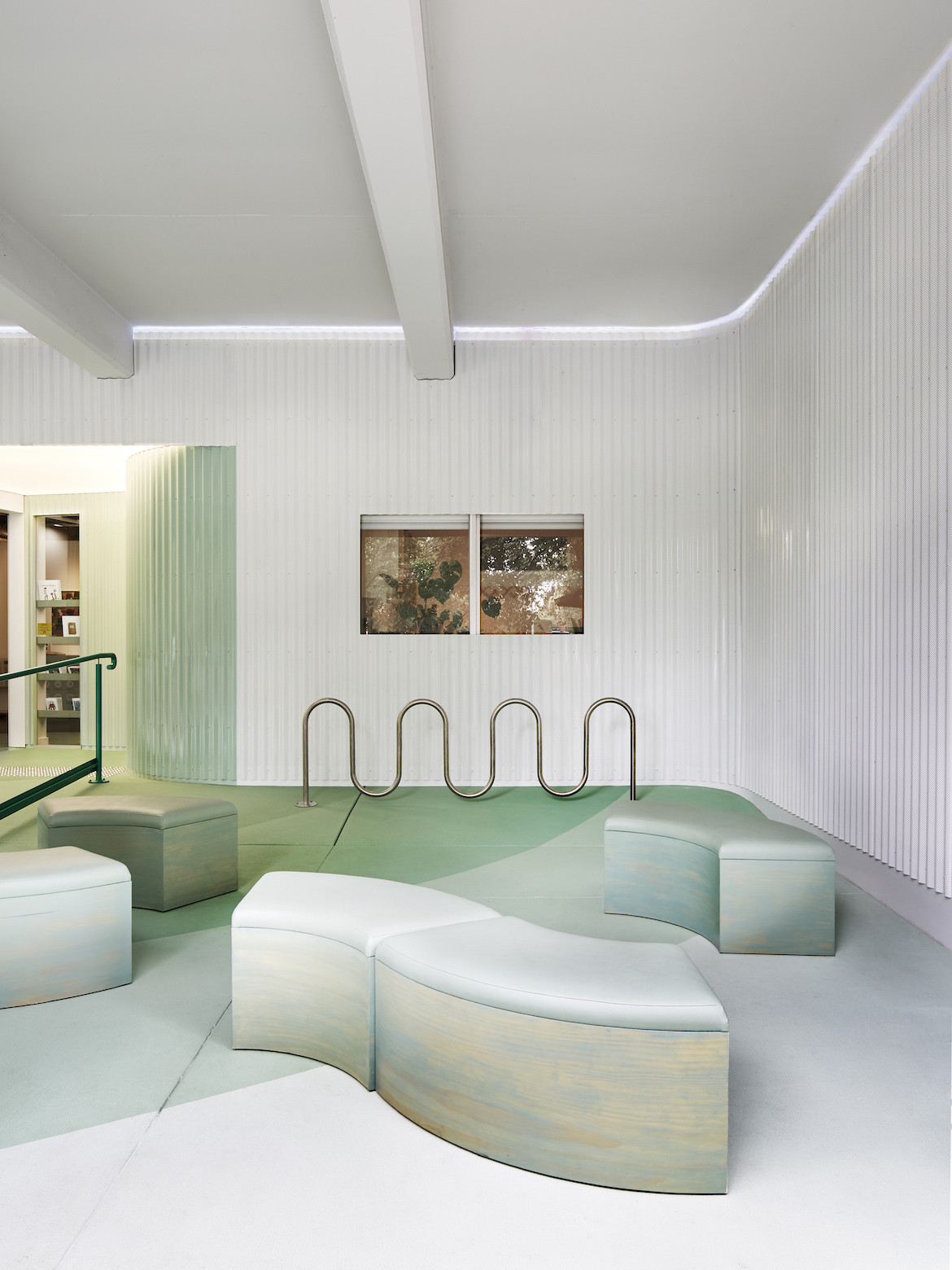
The furniture can be shuffled and rearranged, meaning it can be used for classes, meetings, gatherings, removed altogether for events, and ensuring adaptability for different accessibility requirements.
“The ability to reprogram the entry space allows groups or individuals to gather in less formal settings and creates opportunity for the space to be cleared to host standing-only events,” says Braun. “The diverse needs of the artists using the space also rely on the flexibility to ensure that certain ways of accessing the space aren’t prioritised over others.”

Along with the furniture, other aspects of the space are inherently customisable, including LED lights along the Barrisol ceiling that can be programmed in different colours. Inclusion of art by APA’s artists was a “key project priority” for Sibling Architecture and two prominent spaces allow for works to be displayed.
“Two works have been embedded into the design, the first by Rebecca Scibilia sits above the new façade line and is illuminated at night. The second is within the internal lightbox that faces the street from within the entry gallery space, and is by Georgia Szmerling,” says Braun.

The art boxes are operable, allowing the artists to rotate the art and define the visual identity of the studio.
“The opportunity to work with an organisation like Arts Project Australia, who give back so much to their community, the art world and to be able to create spaces that can inspire the artists made this project a real privilege to be a part of,” says Braun.
INDESIGN is on instagram
Follow @indesignlive
A searchable and comprehensive guide for specifying leading products and their suppliers
Keep up to date with the latest and greatest from our industry BFF's!

A longstanding partnership turns a historic city into a hub for emerging talent

London-based design duo Raw Edges have joined forces with Established & Sons and Tongue & Groove to introduce Wall to Wall – a hand-stained, “living collection” that transforms parquet flooring into a canvas of colour, pattern, and possibility.
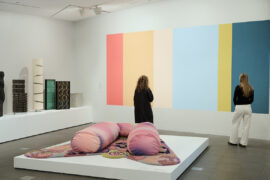
At the NGV’s Making Good: Redesigning the Everyday, design becomes a force for repair. From algae-based vinyl to mycelium earplugs, the exhibition proves that rethinking the ordinary can reshape our collective future.
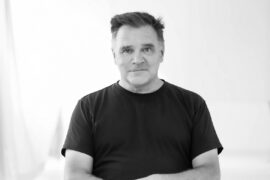
In this comment piece, COX Principal David Holm reflects on Carlo Ratti’s curatorship in which climate, colonisation and gender equity took centre stage at the Venice Biennale.
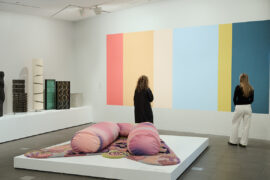
NGV exhibition ‘Making Good: Redesigning the Everyday’ is open – and be prepared to be amazed and delighted by great creative design.
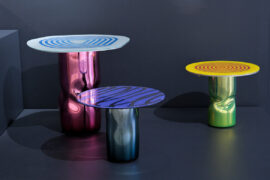
Despite its long and rich history, signwriting is a profession in decline. Will Lynes’ new show, Oily Water at Canberra Glassworks, aims to showcase the techniques of the trade to highlight its potential in design.
The internet never sleeps! Here's the stuff you might have missed
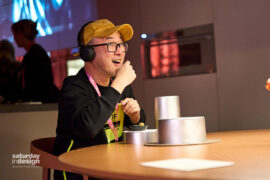
Responding to the theme of ‘Resonance – Evoking emotion through physical design,’ V-ZUG and the Whitehouse Institute of Design are the 2025 Saturday Indesign Project winners.
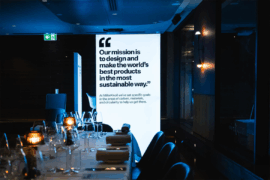
MillerKnoll reimagines the convention of dinner table interactions by plating up a future-forward menu of sustainable design conversation starters as part of the inspiring “Conversations for a Better World” event series.