From the streets of New York to the laneways of Melbourne, Stephen Crafti looks at how architects are reinventing the public realm to support collaboration and connectivity.
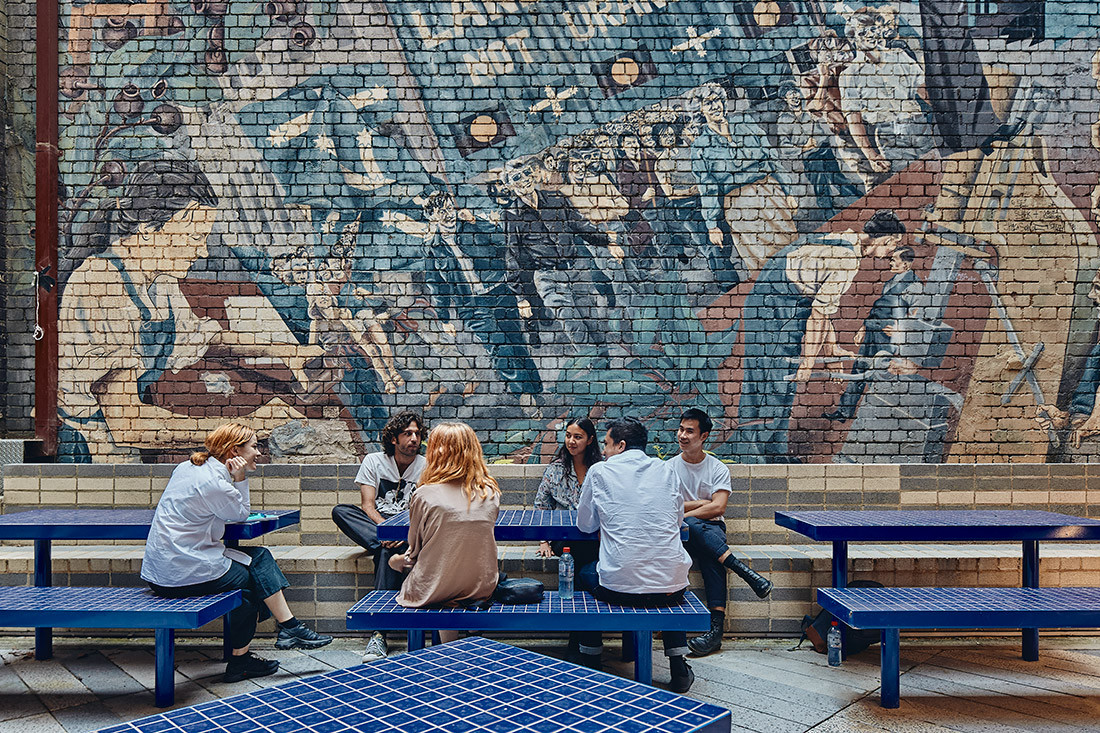
May 19th, 2021
The pandemic has been instrumental in introducing new ways to think about office design. Screens separating workspaces have taken hold, along with a move to focus on meeting outdoors. Protected outdoor seating areas have become an important part of meeting with colleagues, where once these areas formed a short respite of fresh air during lunch periods. The outdoors is taking on a new life.
Cities such as New York felt the brunt of COVID-19. As meeting indoors often wasn’t viable, the attention moved to outdoors, where people could dine and also catch up with colleagues for informal meetings. “The weather in New York can be extreme, but we felt there was a need to address the rise of COVID-19,” says architect Bill Dowzer, principal of BVN, who opened a New York office five years ago. The rise of the Black Lives Matter movement (following the death of George Floyd), initiated riots and the plywood hoarding of shopfronts that followed, both in New York and other American cities.

Chef Danny Meyer’s outdoor dining area at Gramercy Tavern in Gramercy Park, by BVN, photo: Liz Lignon.
Architect Nick Flutter, now part of BVN’s New York team, had already been working with plywood on a number of outdoor projects some 10 years’ ago while he was based at BVN’s Brisbane office, (creating plywood furniture and pop-up installations). “It seemed the right time to create outdoor spaces using the discarded plywood rather than [it] go to landfill,” says Dowzer, who established a separate company, Re-ply, as a social enterprise in response to COVID-19.
The laser-cut plywood, often graffitied by protestors, is joined by metal pipes and has become an emblem of George Floyd’s passing, as much as COVID-19, as Americans and people around the globe spend more time outdoors. Re-ply’s plywood platforms, planter boxes, roll-down canvas awnings and built-in heaters made their mark initially at Neue House in New York, a co-working club that spread outdoors to the pavement. And although there’s a café indoors, many prefer the outdoor option. Other installations from Re-ply include chef Danny Meyer’s outdoor dining area in Gramercy Park and also a pop-up in Rockefeller Center bordering the ice rink.

NeueHouse co-working club in New York, by BVN and NeueHouse in-house design team, photos: Ernesto Roman.
“We built the Re-ply business in less than a week, including establishing production lines and the website,” says Dowzer, who now produces plywood furniture, stools, tables, planters and, of course, pop-up architecture.
Although cities such as New York, were quick to embrace Re-ply, the cold winters mean that meetings are generally brisk like the weather. Now returned to Australia after being based in New York for a few years, Dowzer is currently in conversations with a number of Melbourne venues.

NeueHouse co-working club in New York, by BVN and NeueHouse in-house design team, photos: Ernesto Roman.
One thing COVID-19 has taught BVN is the need to be flexible and adapt. Dowzer’s motto, ‘digital to done’, with the initial task of instructing the computers to laser-cut the plywood through to the final delivery, has become an important enterprise for BVN, and a reminder of what can be achieved by thinking outside the box.
Closer to home, at RMIT University in Melbourne, is a recently completed outdoor project by Sibling Architecture. The result of a limited competition from 2015, the RMIT New City Laneways (as it’s referred to) is well timed. “Our brief was to address a series of interstitial outdoor spaces that had become little more than delivery points for trucks,” says architect Amelia Borg, a director of Sibling Architecture. Concealed behind some of the university’s iconic buildings, including those designed by the late architect Peter Corrigan, and ARM’s Storey Hall and Green Brain, the series of laneways form thoroughfares between La Trobe Street and Swanston Street.
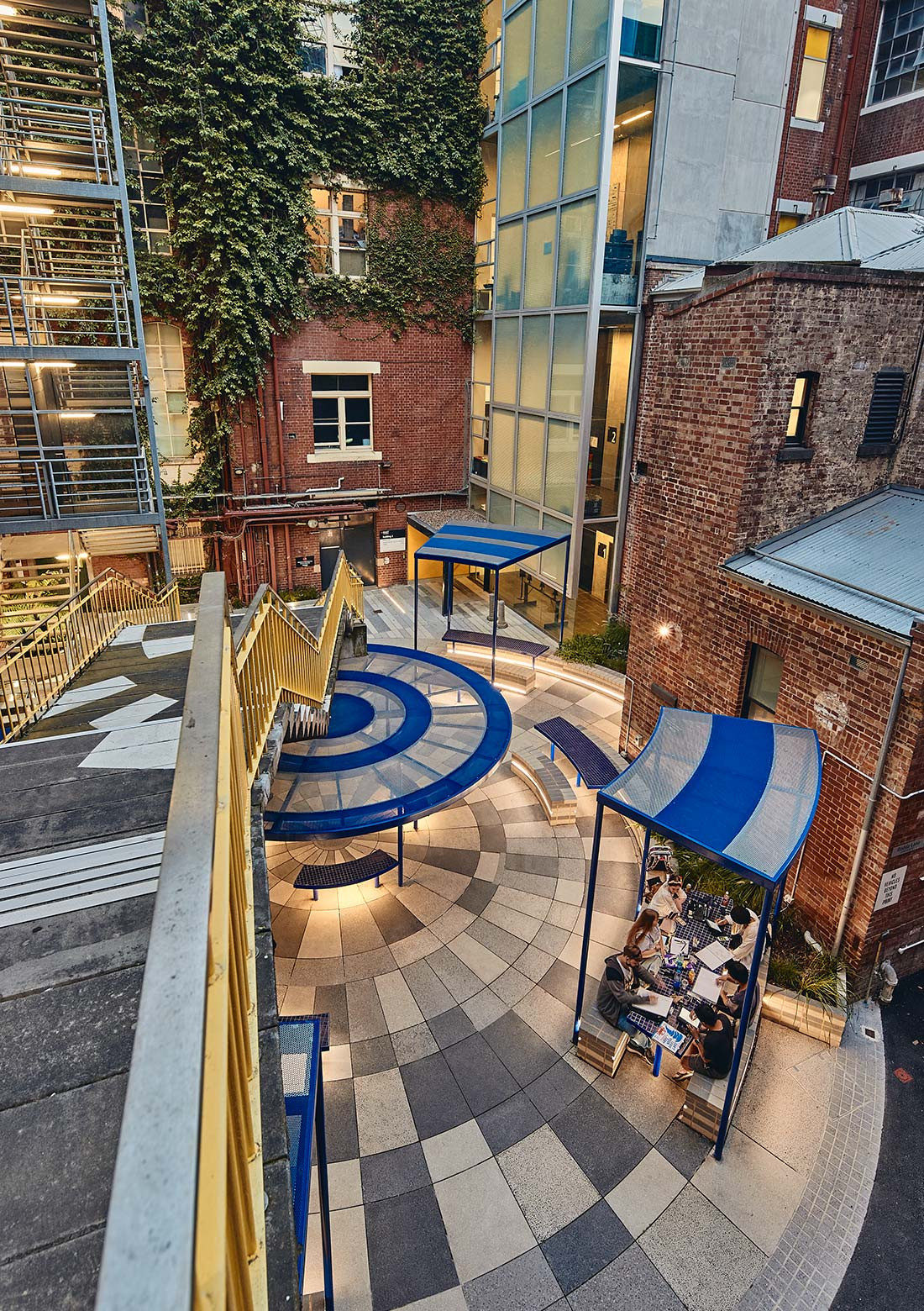
RMIT New City Laneways in Melbourne, by Sibling Architecture, bring meetings, informal class time, and collaborative opportunities into the university’s interconnecting laneways. Photo: Peter Bennetts
“We felt quite daunted at first, given that at that stage of our careers we were still seen as emerging architects,” says Borg.
What soon became apparent to Sibling Architecture was not only the need for increased outdoor seating, but also ‘stitching’ together the laneways to create a more cohesive environment.
“We wanted to make these laneways feel integral to the broader urban fabric of the city,” says Borg, who with her colleagues, reworked six different laneways and courtyards. Some of them are open to the sky, surrounded by tall university buildings, while others form enfilades below these high-rises. “We were also mindful of how our design would appear from above,” she adds.
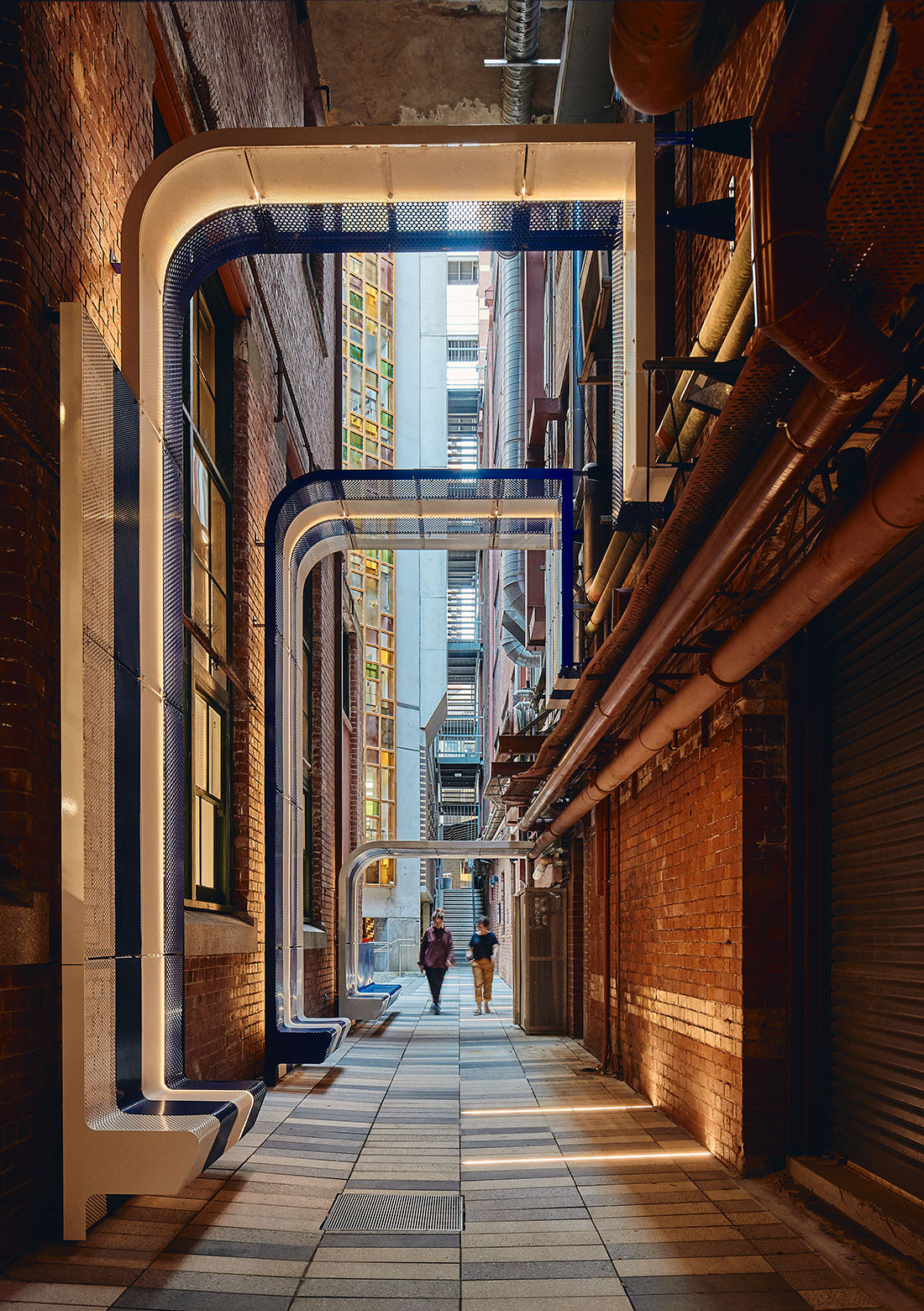
RMIT New City Laneways by Sibling Architecture, photo: Peter Bennetts.
Dotted throughout the RMIT University precinct are concrete pavers (including bluestone in the mix), perforated cobalt blue steel seating and perforated steel-roofed canopies (the colour in homage to Corrigan’s legacy), and masonry planters with built-in seating. In the undercover passages, perforated steel structures in the form of a loop with built-in seating, allow for a more protected environment.
However, given Melbourne does not experience the climate of New York, these outdoor areas can be used on a more continuous basis. Obviously, the pandemic was not on the minds of Sibling Architecture when it was first approached. However, since the pandemic, this project has become an important addition to the city campus. Students can catch up over lunch, staff can meet informally, and informal classes – particularly with smaller groups – can be accommodated in a variety of outdoor settings on the campus. It can also form a model for other locations where outdoor spaces are simply underutilised. And rather than having to remove existing structures (as is the case when renovating a building), here it was a matter of finely weaving new outdoor structures through the campus, including below an existing linking bridge.
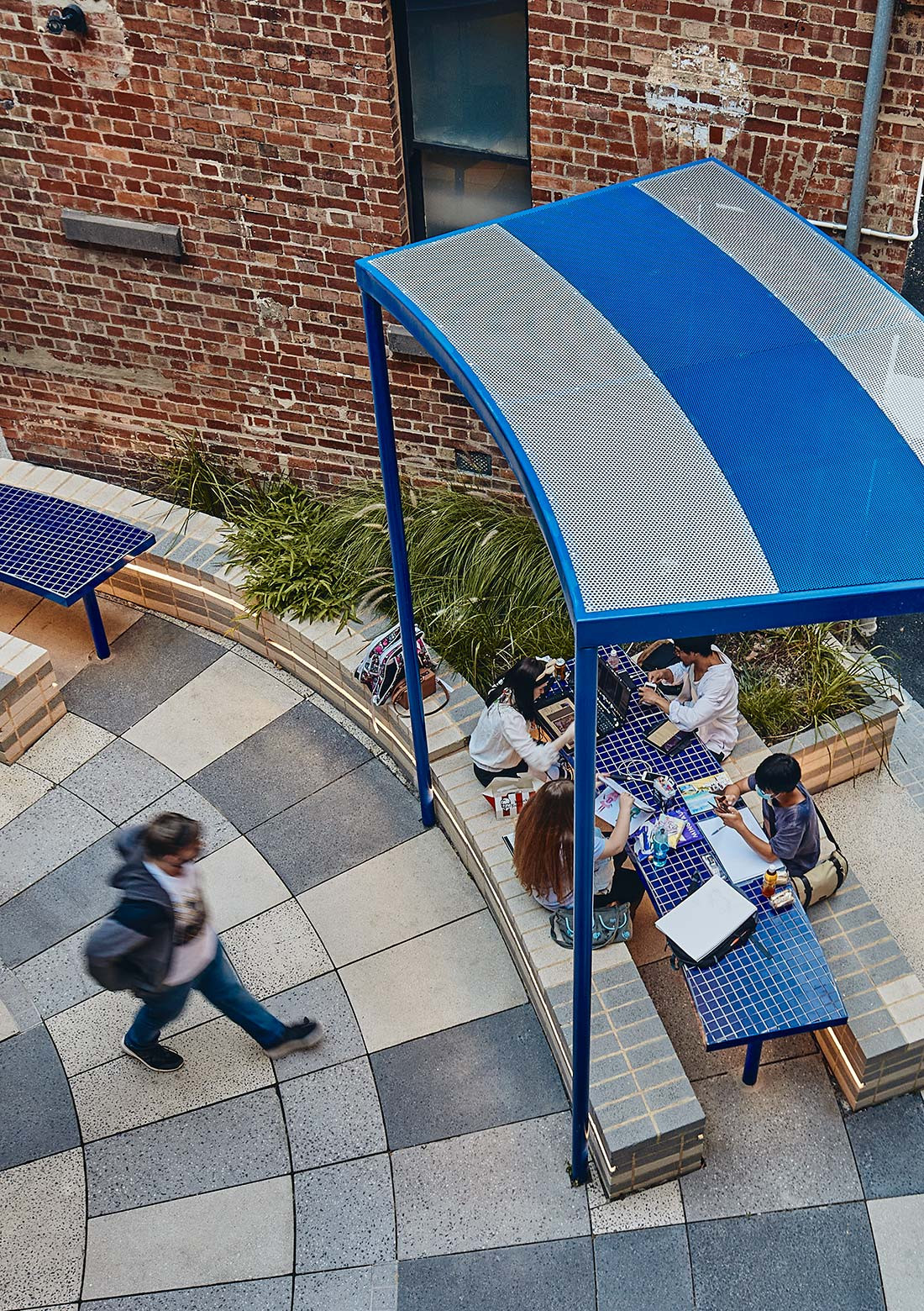
RMIT New City Laneways by Sibling Architecture, photo: Peter Bennetts.

RMIT New City Laneways by Sibling Architecture, photo: Peter Bennetts.
“We need to be more conscious of how we work, ensuring the appropriate standard of ventilation given COVID-19, making outdoor spaces more of an asset,” says Borg, who is seeing greater emphasis placed on the outdoors. And given how fortunate Australia is with its climate, it’s more than likely this outdoor trend will maintain its momentum, even well after the COVID-19 virus is contained.
INDESIGN is on instagram
Follow @indesignlive
A searchable and comprehensive guide for specifying leading products and their suppliers
Keep up to date with the latest and greatest from our industry BFF's!

Sydney’s newest design concept store, HOW WE LIVE, explores the overlap between home and workplace – with a Surry Hills pop-up from Friday 28th November.

At the Munarra Centre for Regional Excellence on Yorta Yorta Country in Victoria, ARM Architecture and Milliken use PrintWorks™ technology to translate First Nations narratives into a layered, community-led floorscape.
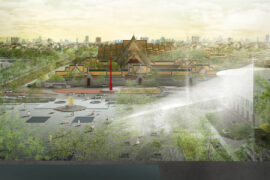
A standout pavilion from this year’s Bangkok Design Week explores shade and light for people and place.
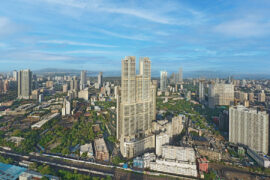
Completed in November 2025, Hafeez Contractor’s 91 storey Minerva Tower sits within a 6.5 acre redevelopment that prioritised rehabilitation first.
The internet never sleeps! Here's the stuff you might have missed
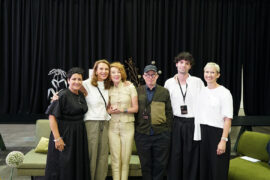
KFive kicks off a year of 25th anniversary celebrations with an intimate in-conversation about ‘comfort’, at the Melbourne Art Fair.
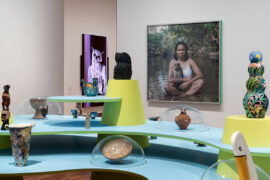
Chus Martínez and Nguyen Le reflect on the importance of exhibition design as their own show – ‘A velvet ant, a flower and a bird’ – runs at the Potter Museum of Art.