Archer Design has comprehensively reimagined this towering Sydney office. We take you inside the workspace.

November 20th, 2023
Read about the lobby design also by Archer Design here!
With spectacular picture postcard views of Sydney Harbour Bridge, the new corporate office for Kingsmede is unmistakably elegant in its furnishings and material palette. With Archer Design, and in particular Richard Archer, shaping this project, the elegant palette is just the starting point, with art an unmistakable signature to this exceptional workplace.
“My client and I enjoy sourcing fantastic Australian and international fine art pieces for his private and corporate projects, so we have a constantly evolving collection from which to source great artworks,” says Archer, who is principal at the practice.
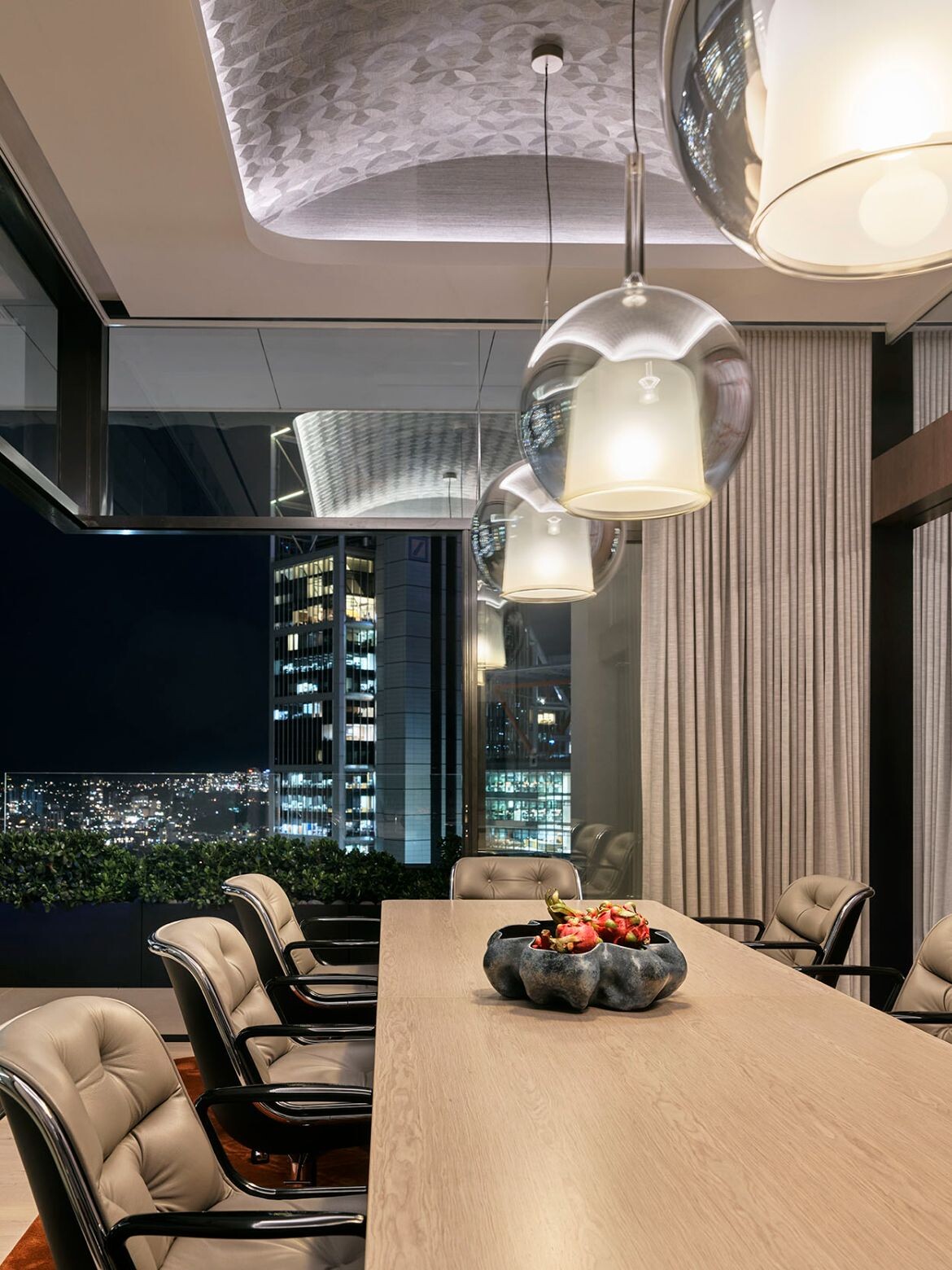
The art gallery experience commenced in the lobby with its exceptional curation, and its continuation positions the workspace as a heightened cultural experience. “Concepts of what constitutes a contemporary ‘workspace’ have evolved and there are many potential interpretations of how to achieve successful outcomes in that sphere,” says Archer. “We tailored this workspace to blend the ambiance and spatial forms of a fine art gallery, elegant hotel foyer and creative workspace all at a somewhat ‘elevated’ level – and that is not just referring to its 31st level location!”
That said, there was a great need to ensure no one felt alienated by the art. The designer and owner have worked in a creative collaboration, whereby key staff members were invited to select works from the Kingsmede collection for their workspaces.

As such a connection between the viewer and the selected artwork becomes highly personalised and engaged. “Kingsmede’s desire was for us to create a relaxing, intellectually and visually stimulating environment – but above all a place their team members would look forward to working in,” Archer.
Related: 25 Bligh Street lobby design
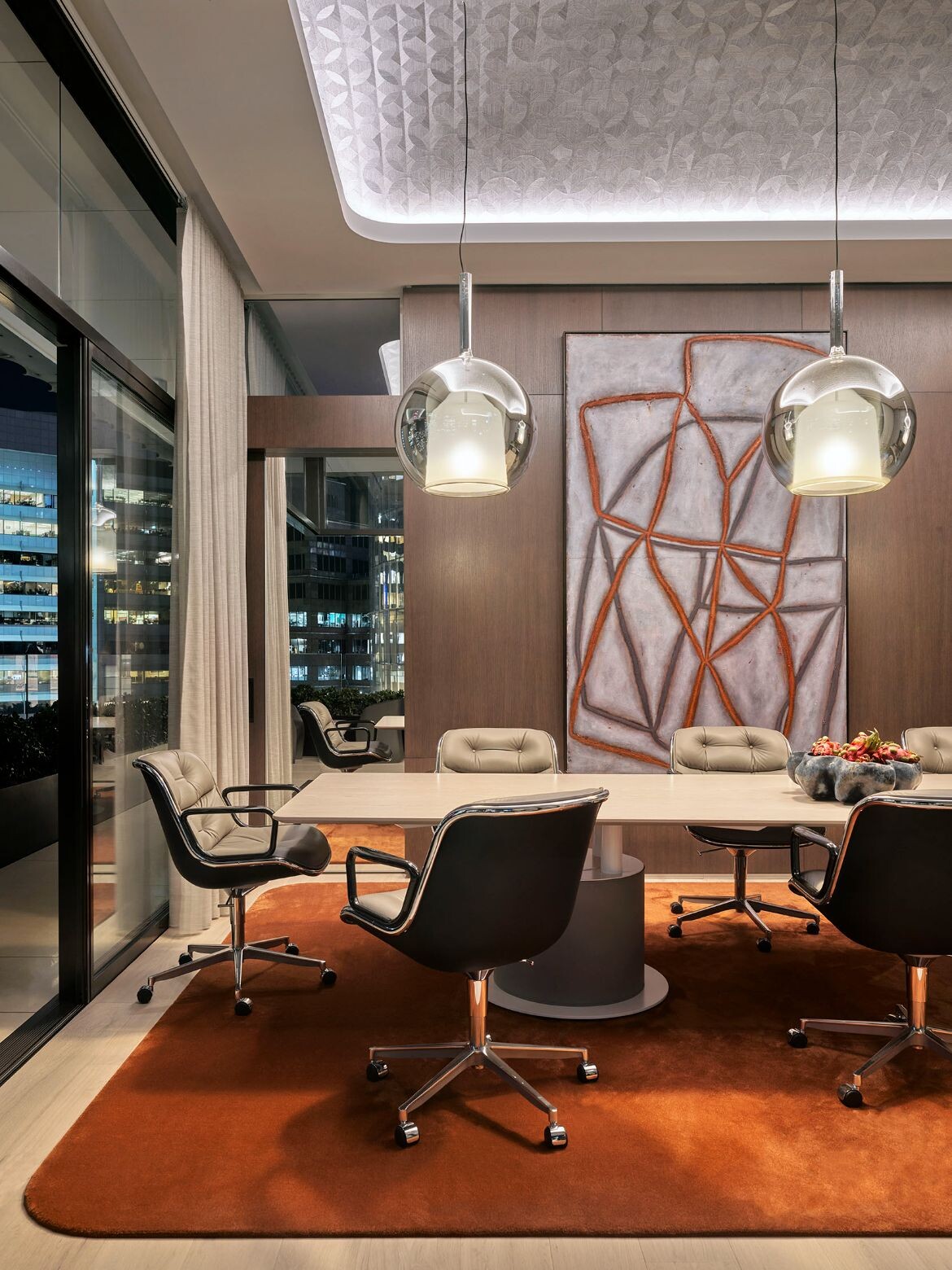
The reception area features ‘Endangered 5, 2018’ by Tamara Dean, a piece selected for its thought-provoking beauty. Opposite, an expansive four-panel photographic work titled, ‘Stepping Into (Flower Wall) 2022’ by Dr Christian Thompson was one of the few works bought specifically for the project that wasn’t commissioned, as was the large Grace Wright in the office. “Some pieces were bought solely with these specific spaces in mind but some pieces have been relocated from other spaces when we determined they would be ideal for this environment,” says Archer.
Bold patterned wallpapers and trompe l’oeil ceiling insets again step away from corporate expectations with textured and nuanced interest. Furniture is likewise exceptional with domestic scale and finishes, including a red velvet lounge, that would be at home in the most contemporary of homes. Large sculptural works, urns, vases and Indigenous Morning Star Poles give meaningful added form and vertical lift as needed.
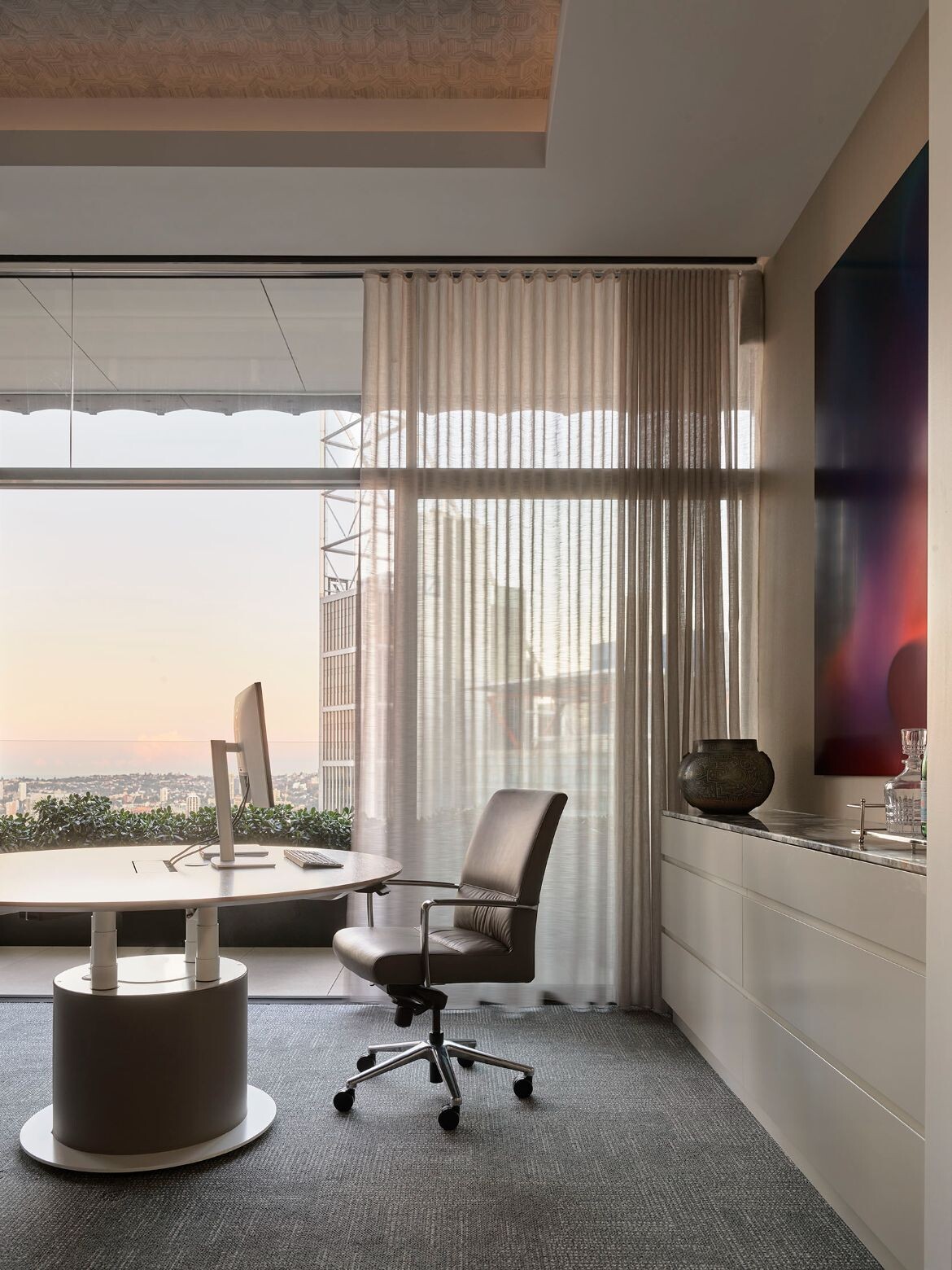
Arranged as a series of workspaces, meeting areas and relaxation zones, the private office suites align with the boundaries while a spacious central pod of work desks are complemented by an array of meeting rooms to accommodate varying sizes of groups and levels of privacy. Opening the board room and staff break-out space, the design delivers a wrap-around balcony for indoor-outdoor flow and uninterrupted views of the city skyline.
The glamorous cocktail bar within the balcony makes this a corporate dream come true: “It is critical that our designs not only look beautiful, they must also be highly functional. The thematic richness of the interior detailing is closely partnered to client-specific planning and operational requirements, but never at the expense of how spaces need to work,” says Archer, adding: “Our capacity to weave these two factors in harmonious balance is a key to our design philosophy whether applied in the residential or corporate sphere.
Archer Design
archerdesign.com.au
Photography
Anson Smart
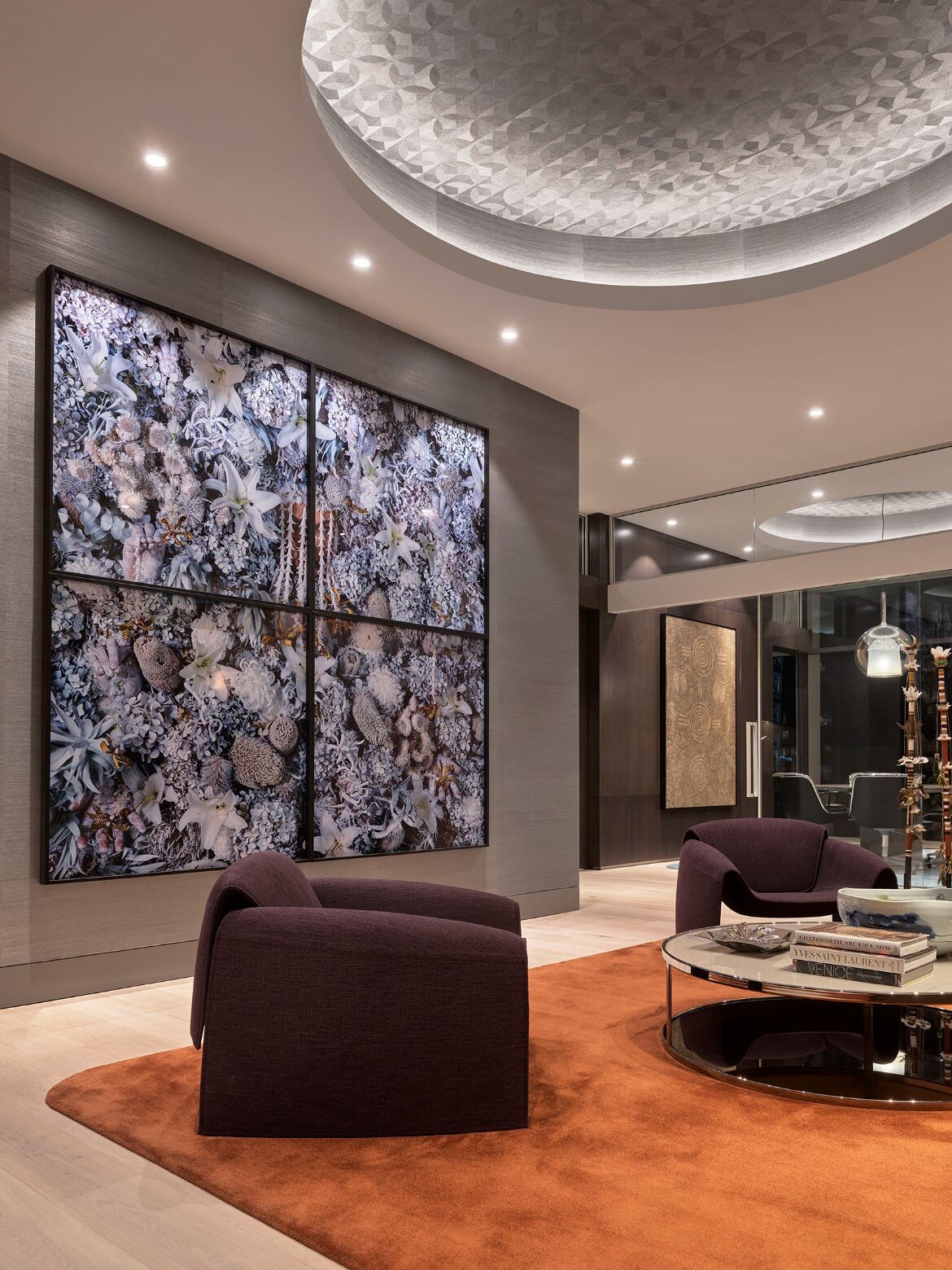


We think you might also be interested to read about The Bureau, a new workplace building design with a difference.
INDESIGN is on instagram
Follow @indesignlive
A searchable and comprehensive guide for specifying leading products and their suppliers
Keep up to date with the latest and greatest from our industry BFF's!

Herman Miller’s reintroduction of the Eames Moulded Plastic Dining Chair balances environmental responsibility with an enduring commitment to continuous material innovation.

In an industry where design intent is often diluted by value management and procurement pressures, Klaro Industrial Design positions manufacturing as a creative ally – allowing commercial interior designers to deliver unique pieces aligned to the project’s original vision.

For those who appreciate form as much as function, Gaggenau’s latest induction innovation delivers sculpted precision and effortless flexibility, disappearing seamlessly into the surface when not in use.

Merging two hotel identities in one landmark development, Hotel Indigo and Holiday Inn Little Collins capture the spirit of Melbourne through Buchan’s narrative-driven design – elevated by GROHE’s signature craftsmanship.
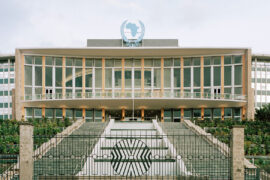
The revitalisation of the United Nations’ Africa Hall in the Ethiopian capital has been named the winner of the 2026 World Monuments Fund (WMF)/Knoll Modernism Prize.
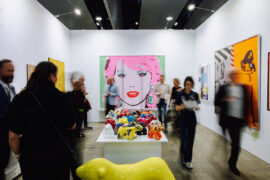
Returning to the Melbourne Convention and Exhibition Centre this February, Melbourne Art Fair 2026 introduces FUTUREOBJEKT and its first-ever Design Commission, signalling a growing focus on collectible design, crafted objects and cross-disciplinary practice.
The internet never sleeps! Here's the stuff you might have missed
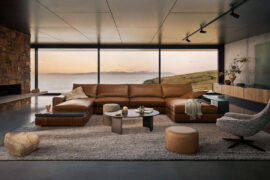
With steel frames and modular components, King Living sofas are designed to endure – as seen in the evolving modularity of the Jasper Sofa and the reimagined 1977 Sofa collection.

Australia Post’s new Melbourne Support Centre by Hassell showcases circular design, adaptive reuse and a community-focused approach to work.