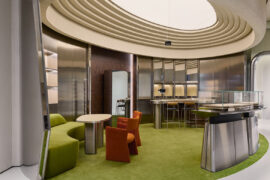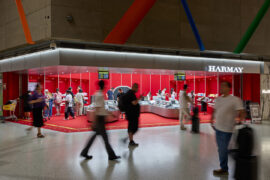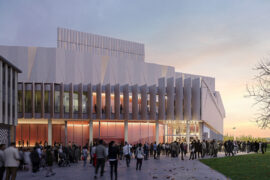25 Bligh Street is a multifaceted project, and its lobby – designed by Archer Designs – is a standout with its artworks.

November 23rd, 2023
This project feature continues as we step out of the lobby and into the office here.
When the property investment group, Kingsmede – owners of the building, no less – approached Archer Design to design their new corporate offices, it made good sense to update the lobby at the same time. The result is the transformation of both the penthouse and lobby of 25 Bligh Street in Sydney’s financial district.
Blowing away the assembly line of monochromatic business blocks, the lobby of 25 Bligh Street is a divine art gallery experience of exceptional curation, scale and exuberance. Topped by a blue sky, the nine-metre-high volume has the sophisticated palette of a contemporary foyer with marble, Corian, battened walls and polished bronze mirror panels all working together to generate a sense of lux. The colossal ‘Floral Pendant’ by Cox of London does the unlikely by escalating scale through its enormity, while contracting scale through its delicate and intricate details.

It is a wow statement, but that’s just the beginning – as it is the layer of art that gives the space its grandeur. “My client and I enjoy sourcing fantastic Australian and international fine art pieces for his private and corporate projects, so we have a constantly evolving collection from which to source great artworks,” says Richard Archer, principal at Archer Design. He also notes that, while drawing on the collection for both the lobby and headquarters, a highlight of the project was commissioning pieces for specific locations.
The polished stainless steel work ‘In-Hale Wall Piece, 2021’ by Belgian artist Ben Storms, for example, is about as far from a typical corporate offering as possible. This, along with an oil painting by Neil Frazer depicting a rolling blue on blue surf-scape, were commissioned specifically for the lobby.
Related: Adaptive reuse in Newcastle by CKDS

“It was enjoyable and informative liaising directly with the artists and gallerists to ensure the works we wanted were created solely with this environment in mind,” says Archer. “Much as in an art gallery, those who engage with the lobby of 25 Bligh Street are encouraged to pause and view the various artworks within the space. A calming energy is created by the artworks and the spaces between them – provoking a sense of intrigue of what lies beyond.”
Tim Maguire’s triptych, ‘Light Fall 5,6,7’ series, towers over the neat lines of elevators on either side of it, reminiscent of a stained-glass window. “From the outset I knew we needed to find something bold, organic, and colourful to activate the soaring height of the lift lobby. It is rare and exciting to have a space that is over nine metres in height to work with,” says Archer.

“The joyful exuberance of [Maguire’s] colouration and phenomenal expertise in capturing the ebb and flow of natural forms are a perfect counterpoint to the tonality of the restrained and rationalist corporate lobby we designed,” he adds.
The experience of this artwork is quite extraordinary with its ceiling illumination provided by Coelux Skylights from dedece. This cutting-edge technology gives the impression of natural sunlight: “Visitors have commented that they thought they were looking up at a clear blue sky, when in fact they are on the Ground level of a 31-storey building!”
Continue with the story of 25 Bligh Street here!
Archer Design
archerdesign.com.au
Photography
Anson Smart


We think you might also be interested to read about this public lobby luxury for AMP Capital.
INDESIGN is on instagram
Follow @indesignlive
A searchable and comprehensive guide for specifying leading products and their suppliers
Keep up to date with the latest and greatest from our industry BFF's!

For Aidan Mawhinney, the secret ingredient to Living Edge’s success “comes down to people, product and place.” As the brand celebrates a significant 25-year milestone, it’s that commitment to authentic, sustainable design – and the people behind it all – that continues to anchor its legacy.
The new range features slabs with warm, earthy palettes that lend a sense of organic luxury to every space.

London-based design duo Raw Edges have joined forces with Established & Sons and Tongue & Groove to introduce Wall to Wall – a hand-stained, “living collection” that transforms parquet flooring into a canvas of colour, pattern, and possibility.

Inside Bangkok’s Siam Paragon Mall, L’Atelier by Dinding Design Office celebrates the artistry of independent watchmaking through a space defined by light, craft and meticulous detail.

With its latest outpost inside Shanghai’s bustling Hongqiao International Airport, HARMAY once again partners with AIM Architecture to reimagine retail through colour, movement and cultural expression.
The internet never sleeps! Here's the stuff you might have missed

COX Architecture and Yerrabingin reveal the design for Canberra Lyric Theatre — a world-class, inclusive venue for the nation’s capital.

The final day of CPD Live’s 2025 season delivers three must-attend sessions exploring circular design for furniture and fitouts, and the science behind safe, high-quality drinking water. Starting from 9 AM AEDT, 16th October – it’s your last opportunity this year to join our Live CPD sessions and finish 2025 inspired.