A new lobby space by 3XN Architects with NH Architecture has transformed the public space of Bourke Place, at 600 Bourke Street, Melbourne into a connected and dynamic destination with fine design, beauty and amenity.

October 26th, 2021
Danish practice 3XN Architects with NH Architecture have combined their creative talents to great effect in the new lobby refurbishment of Bourke Place for AMP Capital.
This project demonstrates 3XN’s and NH’s philosophy of ‘putting people at the centre of design’ and represents comfort with all the requirements and amenities for a daily passing crowd of Melbournians. The work is grounded in ongoing research by 3XN into how buildings reflect and influence human behaviour and the environment. Every detail has been considered to deliver greater amenity, timelessness, and a sense of community.

The project involved re-designing the ground floor of a 1980s building into a contemporary and active lobby space with an internal street network reconnecting the interior with the urban grid of Melbourne. Replacing multiple separate lobbies and split levels, the area is now an open and inclusive environment that welcomes and connects people to place. Positively shaping behaviour through architecture.
The expansive 10-metre-high ceiling of the lobby ensures a grand aesthetic and, with a floorplate of some 3000 square metres, there is ample room to move for those visiting Bourke Place.

With a wide range of generous seating areas and tech-enabled workspaces arranged in a more intimate environment, the lobby is certain to be a favourite destination for tenants and visitors alike. Where integrated hospitality is designed to support socialising and knowledge sharing.
Turkish and Greek marbles have been used throughout and bespoke feature lighting capturing light from various angles to accentuate the dynamic stone design, provides a sophisticated style within the interior.

New large terraces at the entry, overlooking both Bourke and King Streets, extend the greenery of the street and provide outside areas in which to work and relax. A serviced eatery and grab-and-go café which have been located between informal seating groups and greenery, helps to define the different zones and spaces. To provide more access to the lobby, a walkway has been included to service the entry from Little Bourke Street.
While the lobby of Bourke Place is large and luxurious, there is a human dimension to the design with furniture groupings, the outside terrace areas and the interior landscape encourages users to pause and co-mingle, rather than overpowering them.

In all, this is a space to visit, stay and feel at home in and with comfortable seating, light and amenity. It is a place that offers a little respite from busy city life – even if it is only to grab a sandwich or just enjoy the cool contemporary interior.
3XN Architects
3xn.com
NH Architecture
nharchitecture.net
Photography
Diana Snape
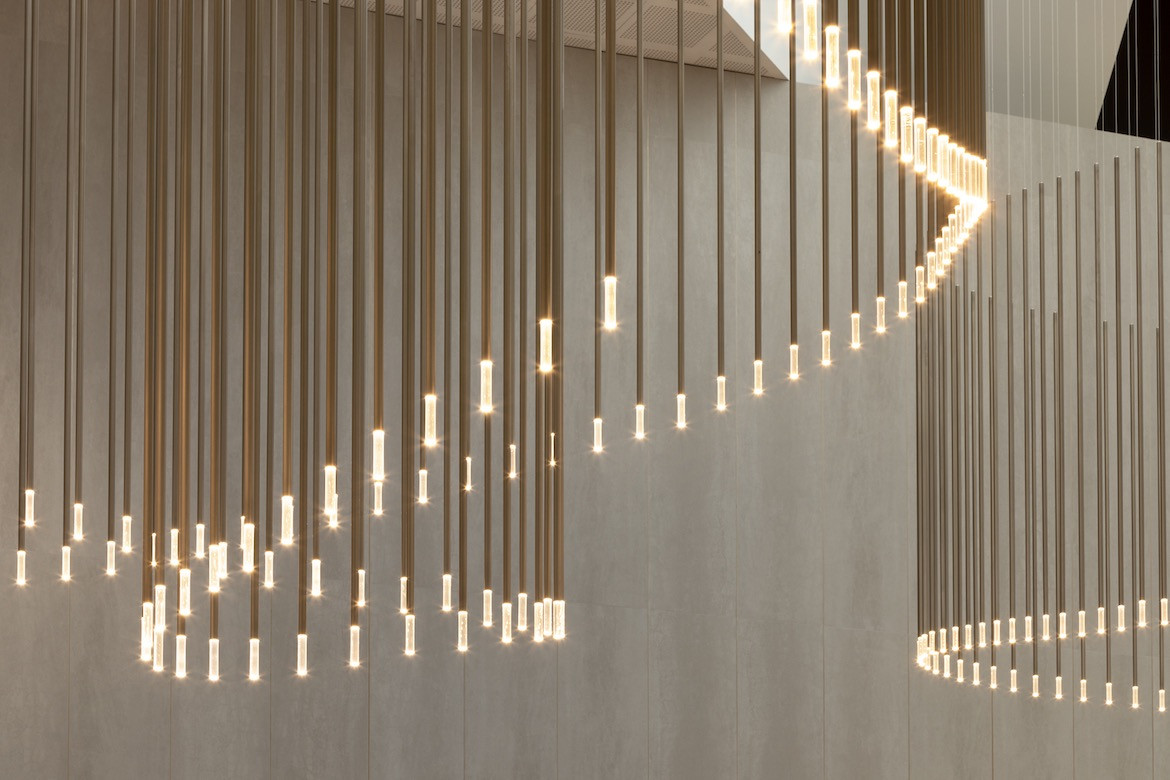

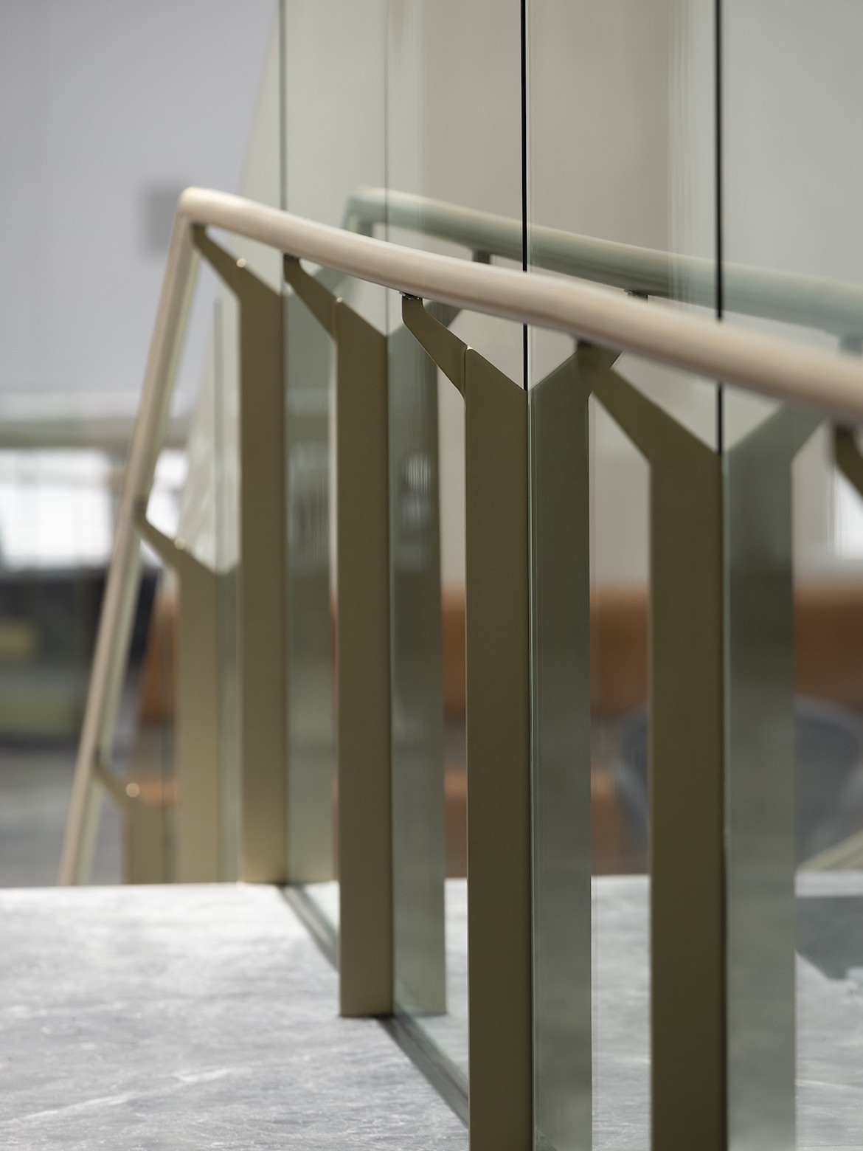
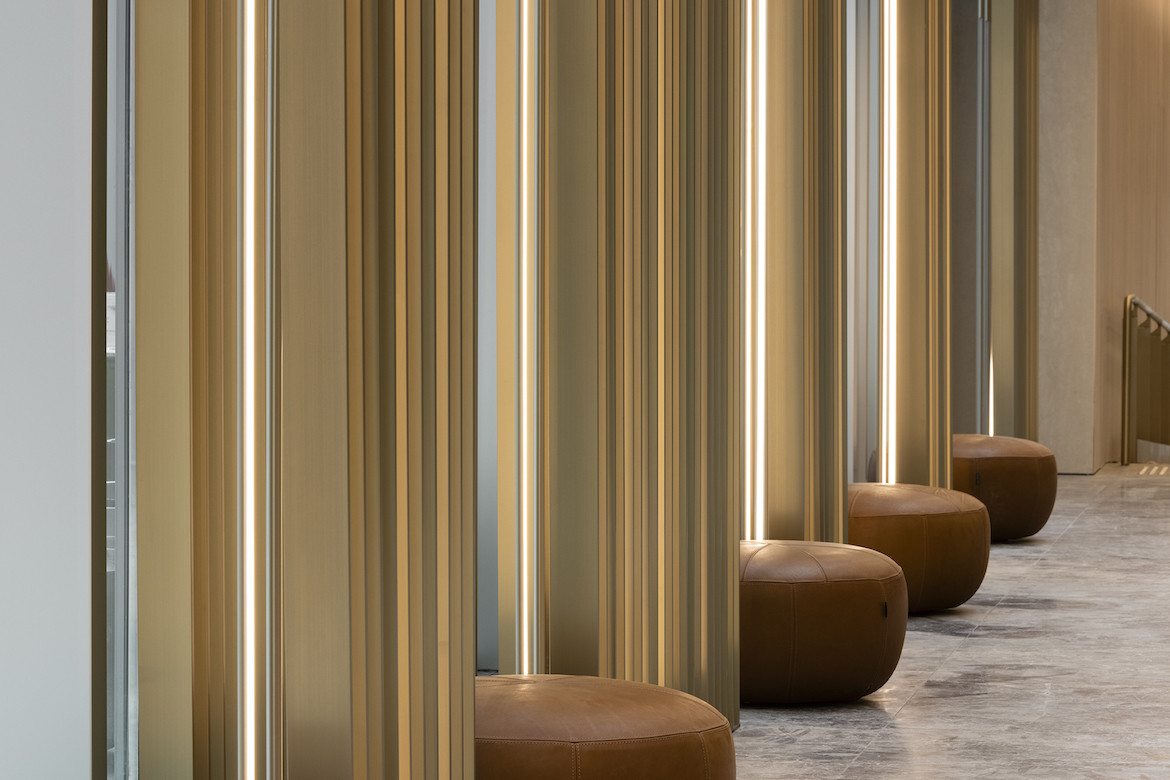
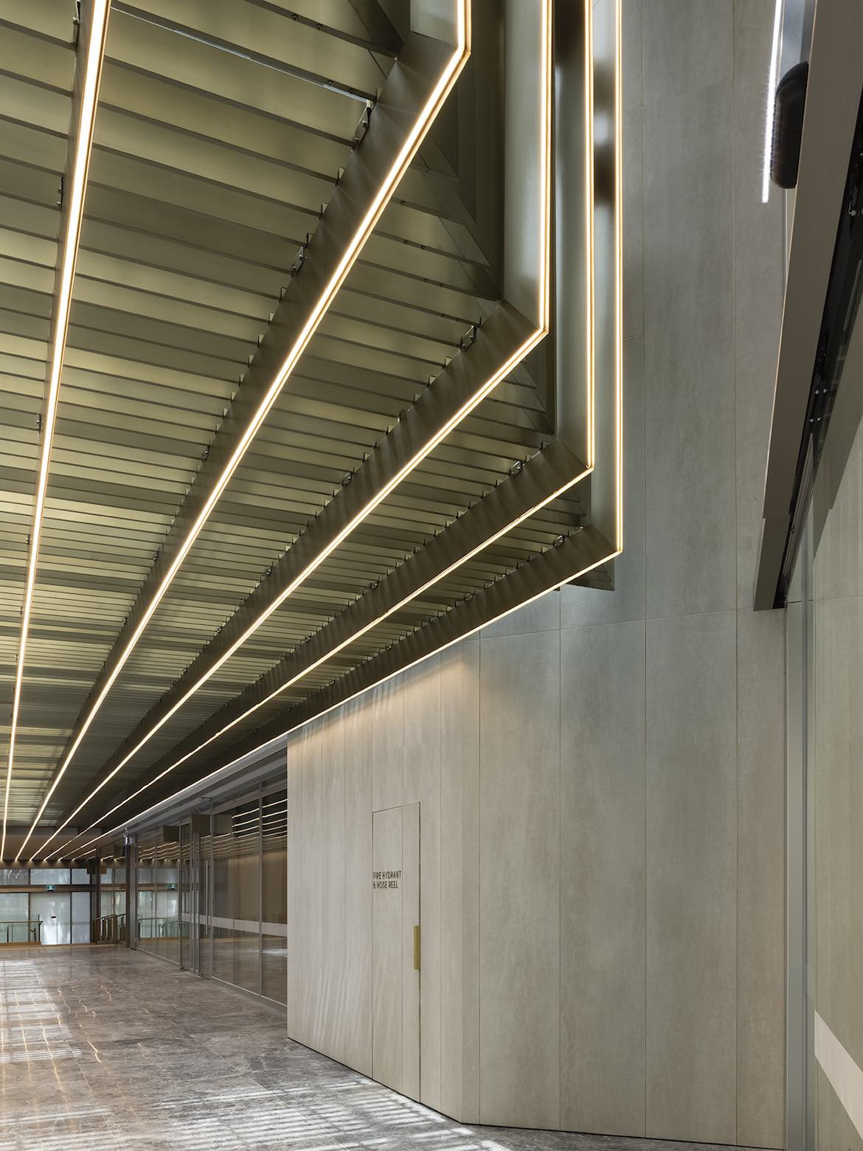
INDESIGN is on instagram
Follow @indesignlive


Join our collection to add your product.
Keep up to date with the latest and greatest from our industry BFF's!

Sydney’s newest design concept store, HOW WE LIVE, explores the overlap between home and workplace – with a Surry Hills pop-up from Friday 28th November.

For a closer look behind the creative process, watch this video interview with Sebastian Nash, where he explores the making of King Living’s textile range – from fibre choices to design intent.

In a tightly held heritage pocket of Woollahra, a reworked Neo-Georgian house reveals the power of restraint. Designed by Tobias Partners, this compact home demonstrates how a reduced material palette, thoughtful appliance selection and enduring craftsmanship can create a space designed for generations to come.
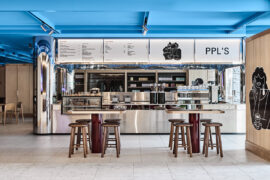
A lobby upgrade of 440 Collins St demonstrates how a building’s street-level spaces can be activated to serve many purposes.

Designed by RADS, the space redefines the lobby not as a point of passage, but as a destination in itself: a lobby bar, a café, and a small urban hinge-point that shapes and enhances the daily rituals of those who move through it.
The internet never sleeps! Here's the stuff you might have missed
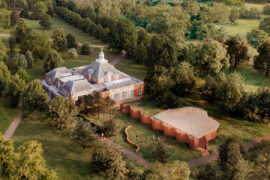
Mexican architecture studio LANZA atelier has been selected to design the Serpentine Pavilion 2026, which will open to the public in London’s Kensington Gardens on 6th June.
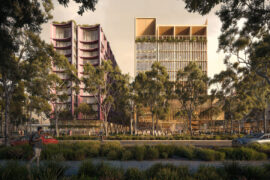
The master plan and reference design for Bradfield City’s First Land Release has been unveiled, positioning the precinct as a sustainable, mixed-use gateway shaped by Country, community and long-term urban ambition.