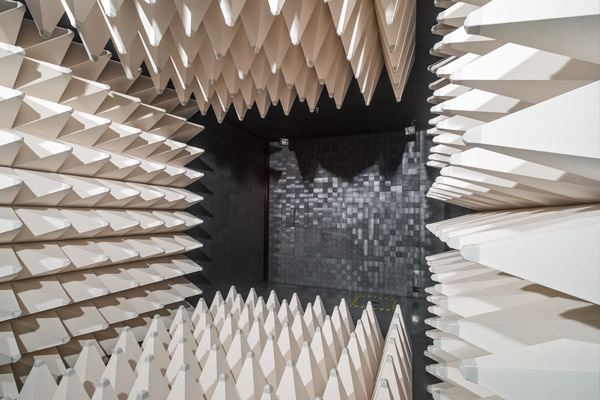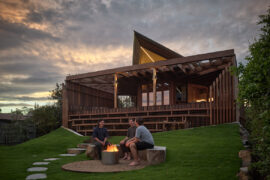In response to the highly specific requirements of a spectroscopy research and development facility, SKM have created an intelligent workplace that can elicit the best from the bright minds that occupy it.

February 5th, 2014
Agilent Technologies’ $25M Spectroscopy Innovation and Technology Centre (SITC) is a purpose-built contemporary workplace environment for the design, refinement, prototyping and delivery of spectroscopy instrumentation.
The client brief requested two things: that the new workspace communicate the essence of spectroscopy (the study of how light passes through things) and that it transform how Agilent’s Research and Development team work.
In response to the first of these, the multi-layered facade expresses the essence of spectroscopy by creating a dynamic play of opacity, transparency and shadow. The facade’s depth presents alcoves for small team and individual work, and its irregularity (with full height windows of varying sizes) creates a sense of ‘neighbourhoods’ for teams, allows deep penetration of natural light and avoids the monotony of strip windows.
The transformation of work processes is addressed both on a macro, office wide level and in individual workstations. The sense of neighbourhoods created by alcoves is sustained with the gentle division of the workplace into distinct zones by the careful placement of pods – technologically rich environments for virtual teaming, stand up meetings, small group work or focussed individual production. Externally the pods introduce colour (the colours of the visible light spectrum) and texture to the office, whilst providing pin up space and acoustic dampening.
The workplace and furniture is designed for collaboration and communication, whilst acknowledging real requirements for privacy and concentration. Staff have a rich choice of physical environments that vary in size, embedded technology, degree of visibility and access, furniture type (i.e. posture) and texture. This range of workscapes ensures that there is an environment that best supports staff needs across a range of roles, generations, project types and sizes and work preferences.
Workplace design was also informed by SKM’s research into the impact of security barriers, lines of sight and ease of access on communication, collaboration and therefore knowledge transfer and innovation. The project team thus worked closely with Agilent Technologies to carefully respond to their stringent security requirements whilst maximising visibility and direct access. By plotting the locations that are most visible and accessible, SKM assisted the client in developing their seating allocation to maximize collaboration and exchange.
The social heart of the SITC is the ‘Town Square’, which contains the museum stair, cafe, sunken courtyard, Gen-Y space and clustered bootable and informal meeting spaces. Employing a more richly textured palette and geometry, the Town Square is the social heart of the building and campus. It is also a space for meeting, mentoring, collaboration, relaxation and communicating to customers and staff about the organisation’s past and future successes.
Project Architect Anna Maskiell comments that “Every aspect of the SITC – the spatial qualities, material selection, detailing, furniture specification, lighting and even ventilation – has been designed to disrupt ‘business as usual’ and provoke innovation. The building is a series of micro-environments for thinking, testing, knowledge sharing and production.”
Photography: Peter Bennetts
peterbennetts.com
SKM
globalskm.com
Agilent Technologies
home.agilent.com
INDESIGN is on instagram
Follow @indesignlive
A searchable and comprehensive guide for specifying leading products and their suppliers
Keep up to date with the latest and greatest from our industry BFF's!

Welcomed to the Australian design scene in 2024, Kokuyo is set to redefine collaboration, bringing its unique blend of colour and function to individuals and corporations, designed to be used Any Way!

Rising above the new Sydney Metro Gadigal Station on Pitt Street, Investa’s Parkline Place is redefining the office property aesthetic.
‘EMO-LOUNGE’ ‘EMO-LOUNGE’ has a classic style with seductive curves that exude elegance from every angle. The chair is available in two weave patterns, both made from Durawick® wicker by Classique, tested for both heat and UV radiation for outdoor-indoor use. Classique(61 2) 4372 1672classique.net.au
Designer Rugs recently celebrated the launch of the Dinosaur Designs second collection of rugs with a vibrant soiree at the Tim Olsen Gallery in Sydney’s Woollahra.
The internet never sleeps! Here's the stuff you might have missed

Recognised as a winner at the INDE.Awards 2025, Barton Taylor has received The Photographer – Residential accolade. His photographic work on Cake House captures the soul of a coastal icon reimagined, blending light, texture and atmosphere into a compelling visual narrative.

The Australian marketing and advertising community is mourning the loss of Murray Robert Pope, a distinguished marketing strategist and community leader who passed away peacefully at his home on October 20th, 2025.