By putting flexibility and innovation front and centre, Tom Mark Henry in collaboration with The Rohrig Group delivers an environment that enables students to exceed their full potential in a 21st century learning space.
May 26th, 2020
The current environment has forced us into a necessary rethinking of aspects in our workplaces, homes and educational establishments that we never considered important until now.
The subject of how schools should operate not just in this period but in the future has been hotly debated, with teachers and student having to completely change their learning environments in many cases at short notice as aspects of the lockdown change with new information.
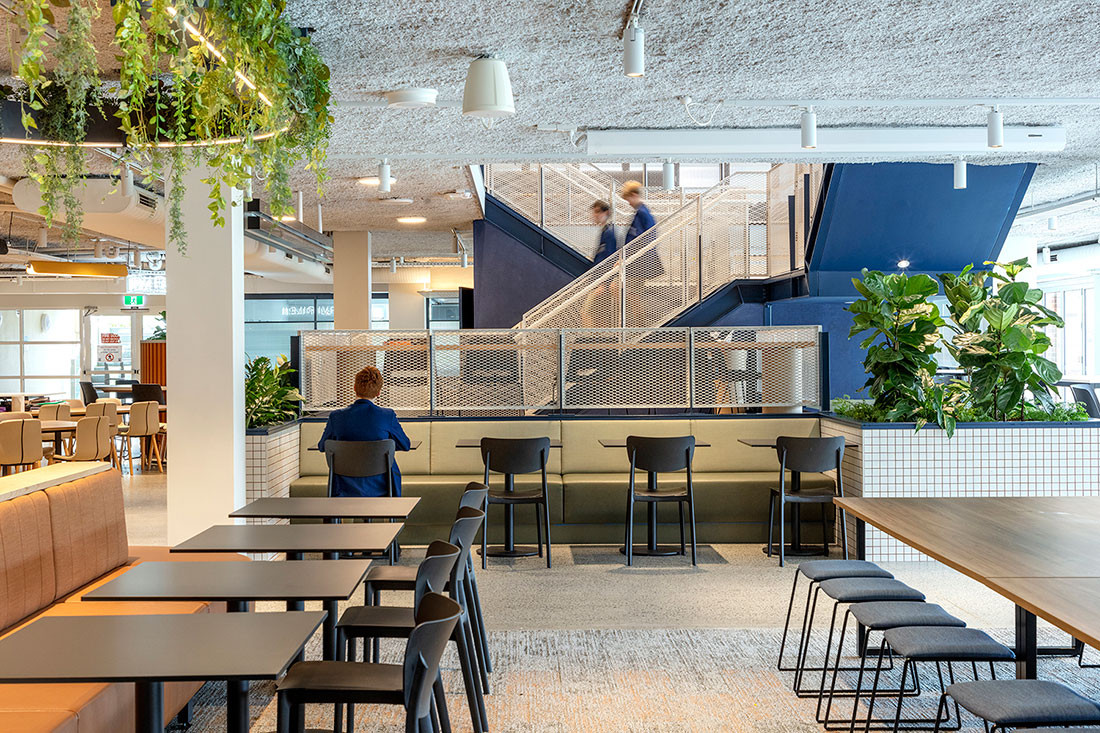
So within this turbulent environment it’s refreshing to hear about a project that has put flexibility and adaptability as a central focus, particularly given, that this is a project that has been in the works far before anyone was considering the impact of Covid-19 on our schools. Sydney-based design powerhouse, Tom Mark Henry claims to future proof against changing student and teacher needs in a multifaceted, vibrant space for Knox Grammar School in Sydney’s Upper North Shore.
Aptly dubbed The Academy of Global Competency, the project has a strong student-lead focus and works to be a space that fulfills the school’s vision for innovation; fostering self-directed study and opportunities for social and digital interactions for years 9 and 10.

In collaboration with The Rohrig Group, Tom Mark Henry recognised the importance of creating a space that enabled students to exceed their potential, without compromising on an exceptionally designed environment. Through this collaborative process, the team achieved a revitalised learning environment through carefully considered furniture, colour and spatial choices – where each piece has been carefully selected to enhance the students’ learning experience.
Furniture leans towards a residential look and feel to create a welcoming feeling of comfort, prioritising maximum durability in the design. Particular pieces have been chosen that are bold and inviting in character; and movable in form, giving the students the opportunity to customise the way they work and socialise during the day. The versatile furniture allowed them to open up sections of the space, giving it a more open-plan workspace.
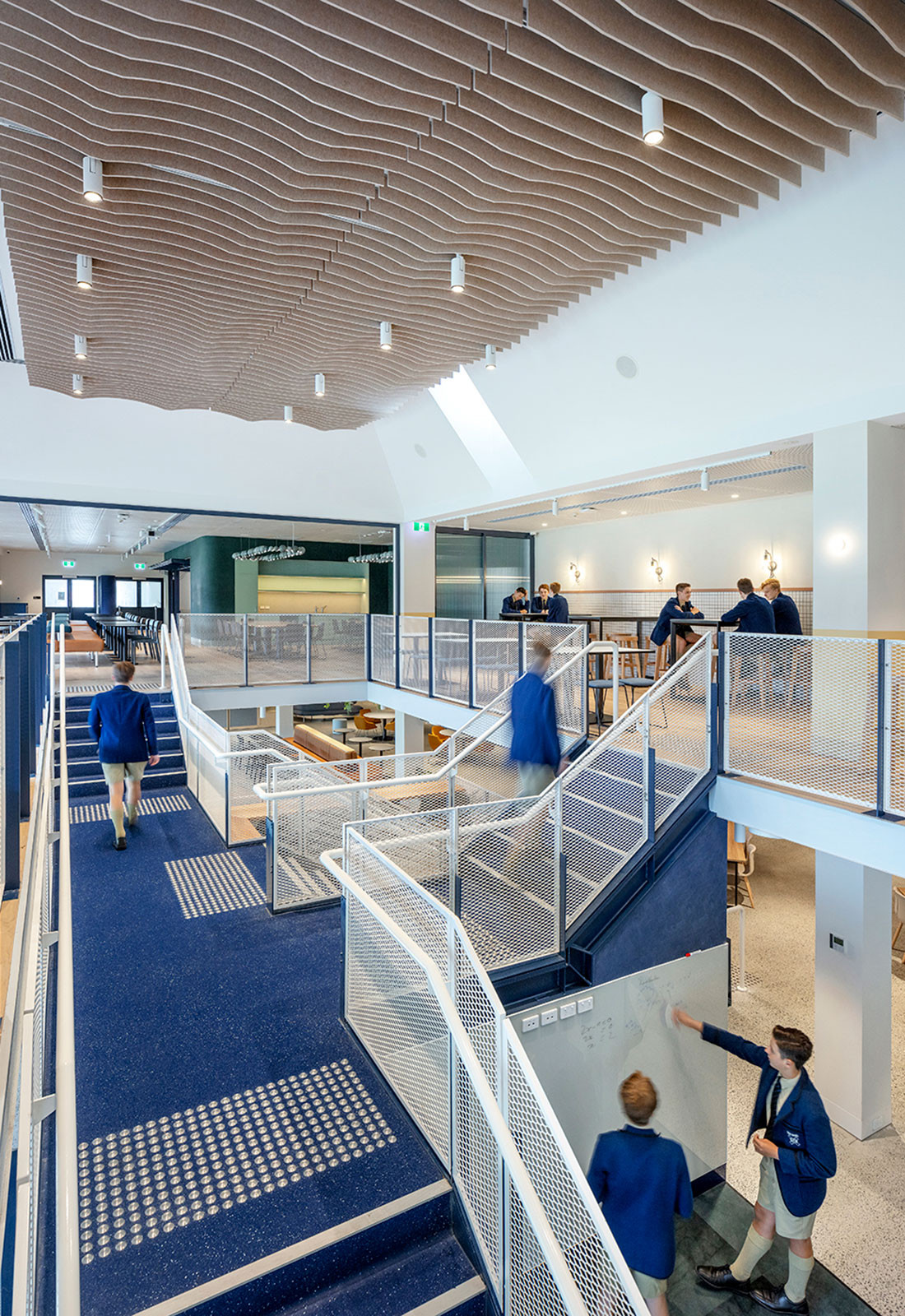
Acoustics were another crucial consideration in the design, where zones have been created through acoustic operable doors, movable partitions and sliding doors which can section off areas. Perforated acoustic drop ceilings and treatments to walls and carpets were also put in place to ensure a space where each individual can work effectively.
In true Tom Mark Henry fashion, the design language finds the beautiful balance between vibrant and muted tones, complemented by celebrating honest, textural materiality throughout the space. The concrete flooring gives a touch of cool sophistication, paired with timber finishes that bring warmth to every corner. Stainless steel and both tiled and rendered surfaces work together and create a timeless design that touches on a more playful nature.
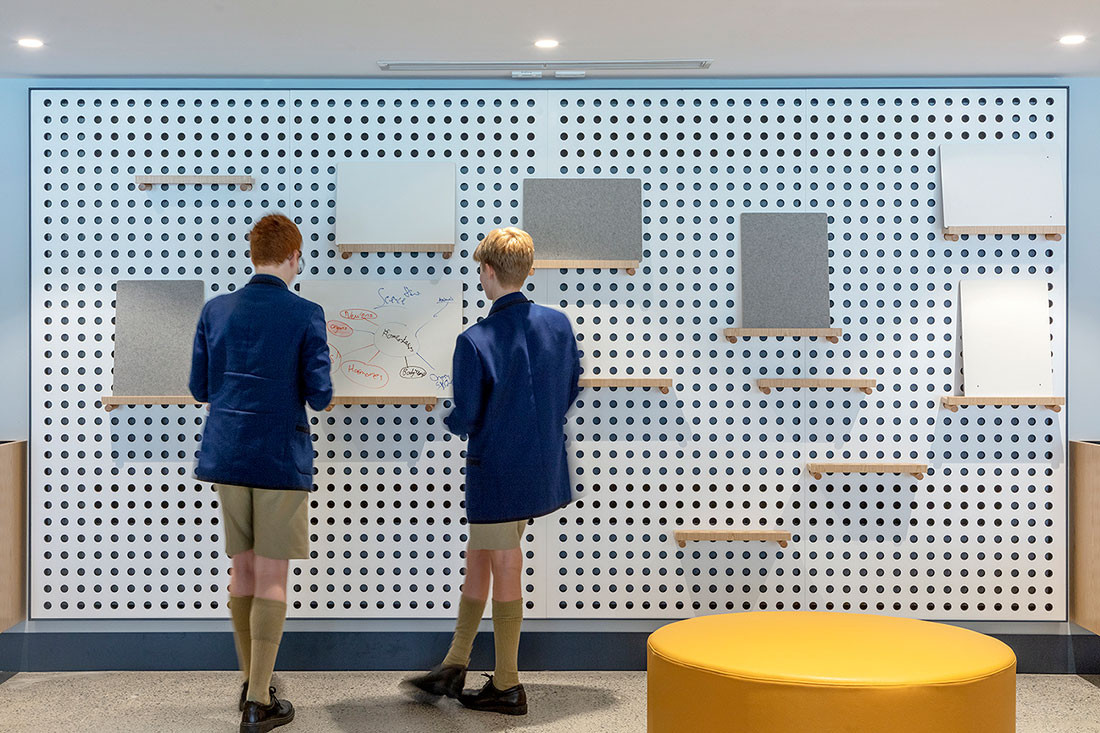
The blue hues reference the school’s own colours, but are also championed by the addition of rich mustards, green and terracottas that speak to the earthy hues of the Australian landscape. Plants are omnipresent throughout the building – housed in ground and high-level planters are used to bring a sense of the outdoors into the space.
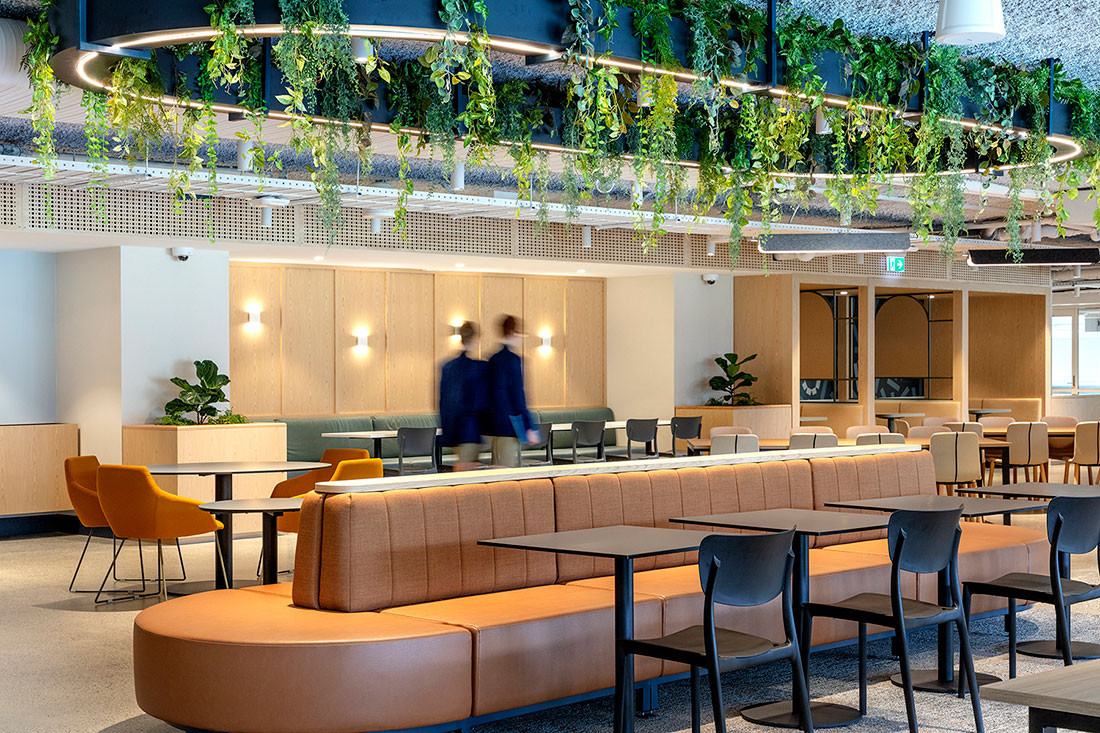
The key goal of the space is to give its students a sense of ageny and help them build their own competency and confidence. Tom Mark Henry gives the students an environment that will allow them to thrive – helping, encouraging and setting them up for the ever changing, diverse world they’ll be entering into.
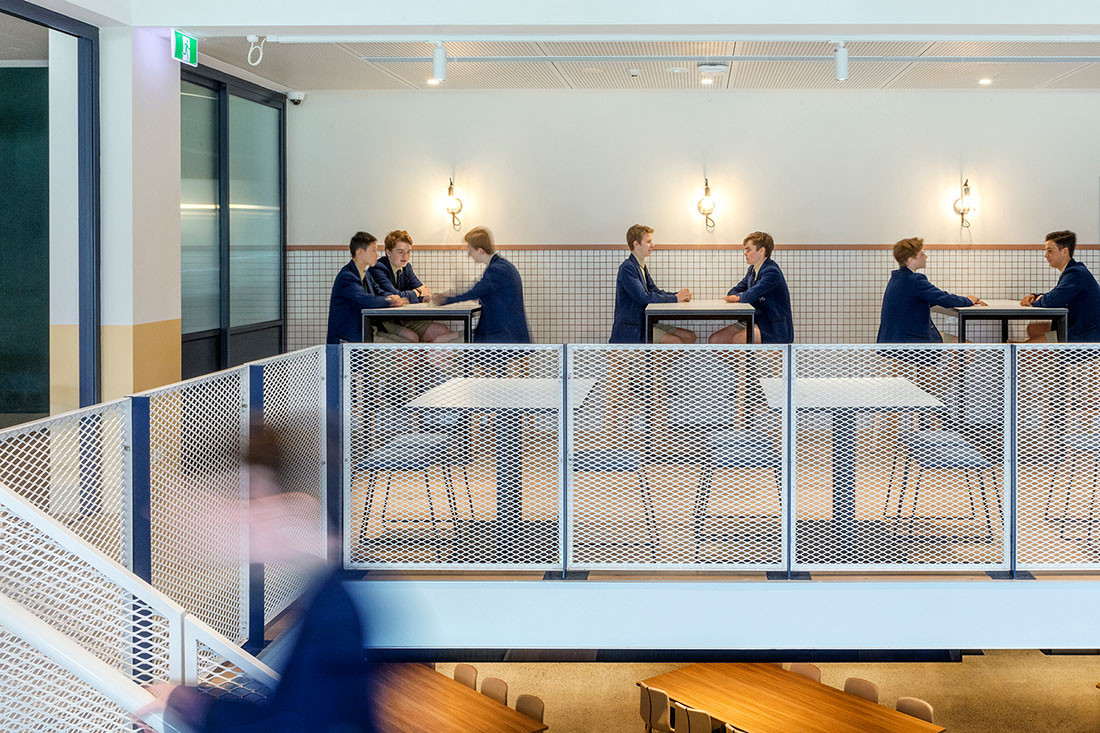
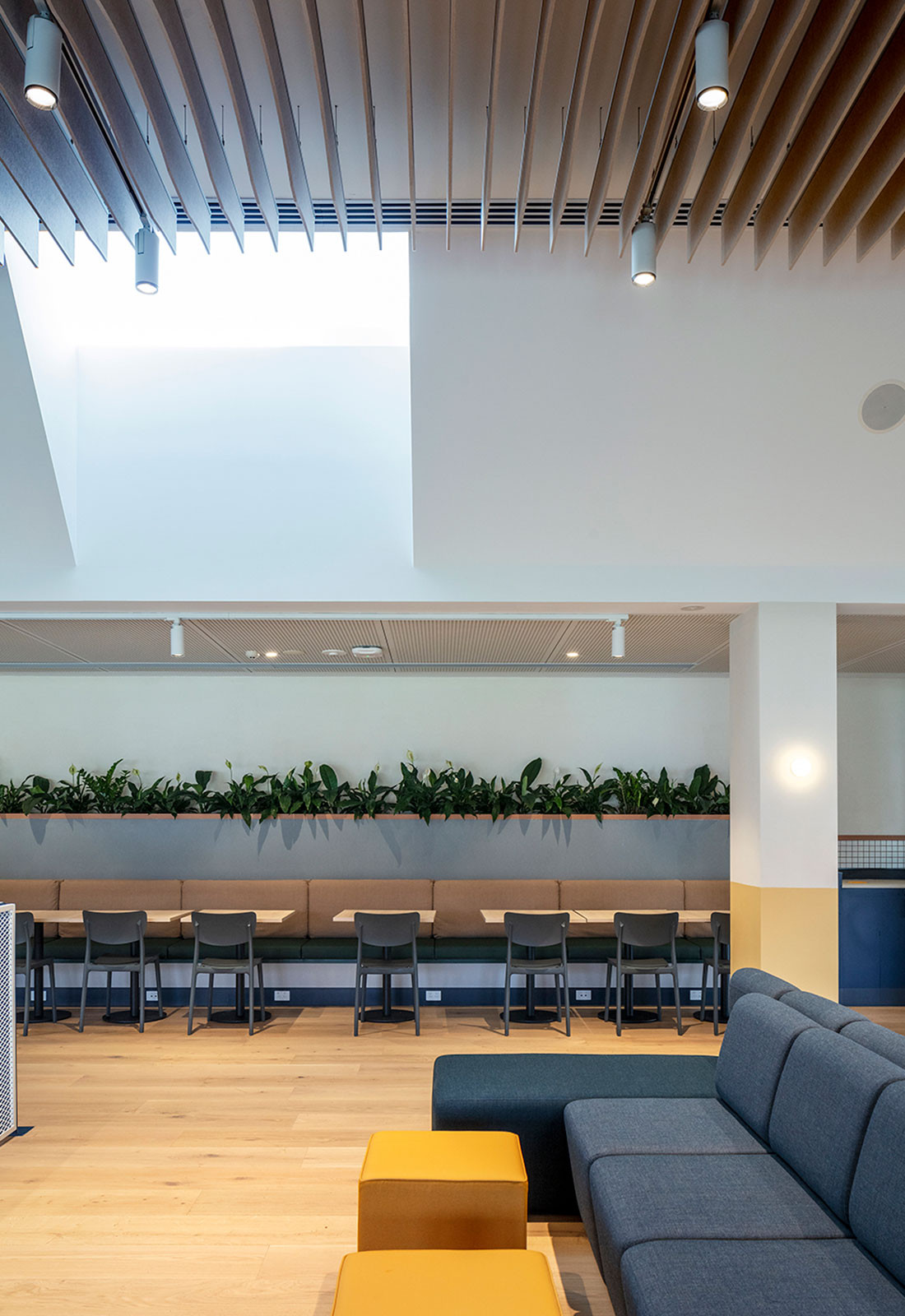
INDESIGN is on instagram
Follow @indesignlive
A searchable and comprehensive guide for specifying leading products and their suppliers
Keep up to date with the latest and greatest from our industry BFF's!

Now cooking and entertaining from his minimalist home kitchen designed around Gaggenau’s refined performance, Chef Wu brings professional craft into a calm and well-composed setting.

In a tightly held heritage pocket of Woollahra, a reworked Neo-Georgian house reveals the power of restraint. Designed by Tobias Partners, this compact home demonstrates how a reduced material palette, thoughtful appliance selection and enduring craftsmanship can create a space designed for generations to come.
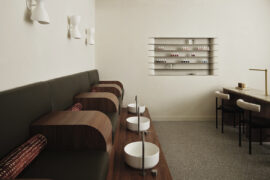
Tom Mark Henry refines a layered design legacy into a softly sculpted retreat in Redfern, where light, tactility and crafted detail define a new expression of restrained luxury.

Tom Mark Henry deftly meld the grandeur of historic palazzos with contemporary whimsy at this Italian ristorante.
The internet never sleeps! Here's the stuff you might have missed
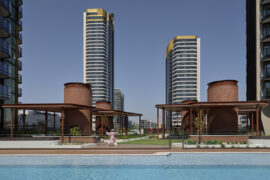
Billbergia and SJB complete Stage Two of the $3 billion Rhodes masterplan, delivering critical infrastructure alongside 1,600 new homes in Sydney’s evolving inner west.
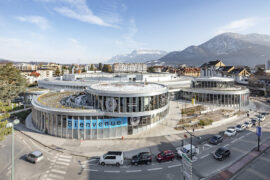
The extraordinary French architect, Manuelle Gautrand, has recently completed PHIVE, a major civic project in Paramatta, NSW. We took the opportunity to talk with her about architecture.