Forever the challenger of unorthodox layouts, Tom Mark Henry ignores the status quo of workplace design and crafts a project of dynamic beauty.

Ebonex by TomMarkHenry, photography by Damian Bennett, read more here.
September 13th, 2022
With north harbour-facing views of the Sydney skyline, Ebonex Australia wanted a workplace that spoke for its brand. A workplace that embraced and embellished the location it was at.
And for the digital currency exchange company, Tom Mark Henry absorbed its client’s brief and begot a thrilling design – stemming from the lead designer, Carla Matias’ vision. The workplace’s building is curved, offering unorthodox layouts, yet the design works cohesively with the floorplan, maximising the view and making the harbour the hero of the space.
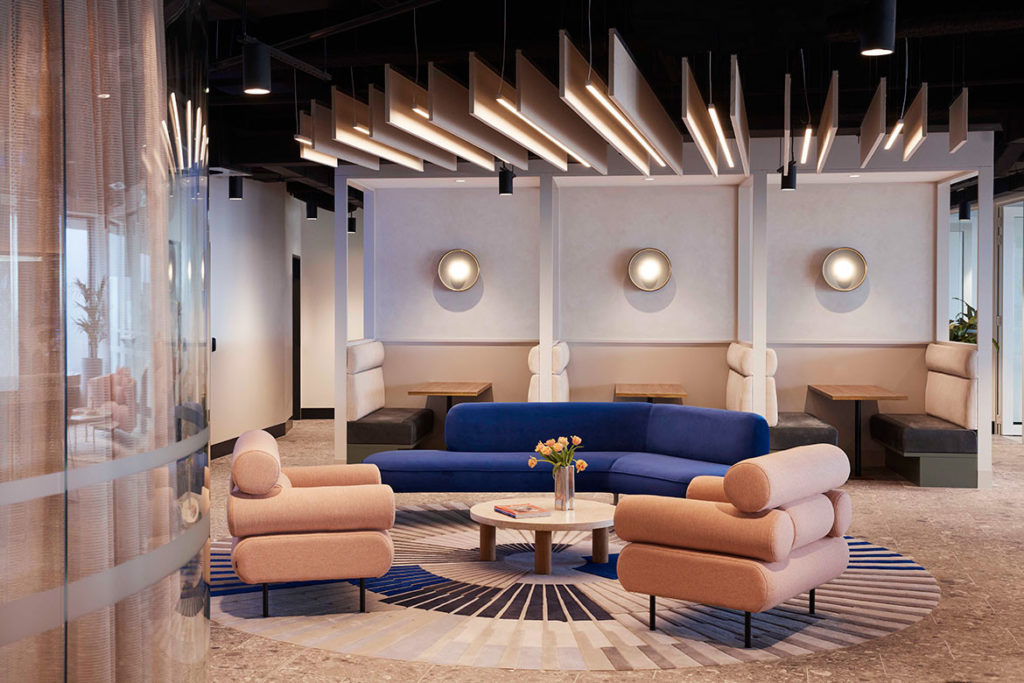
Even then, it’s hard to pinpoint a hero of the space. For example, the office’s entrance embodies the entire design: warmth and openness. In the art of minimalism, soft blues and pinks, the colours of Ebonex’s brand, bounce around the space. Brass and stainless steel further luxuriate the palette and guide you seamlessly through the workspace.
The floorplan is reminiscent of a vortex, riding from the core space to the outer rooms with the windows framing the delightful view. The wall’s curves create an illusion of depth and guide your eyes across the area.
Related: Tom Mark Henry designs Microsoft Technology Centre in Sydney
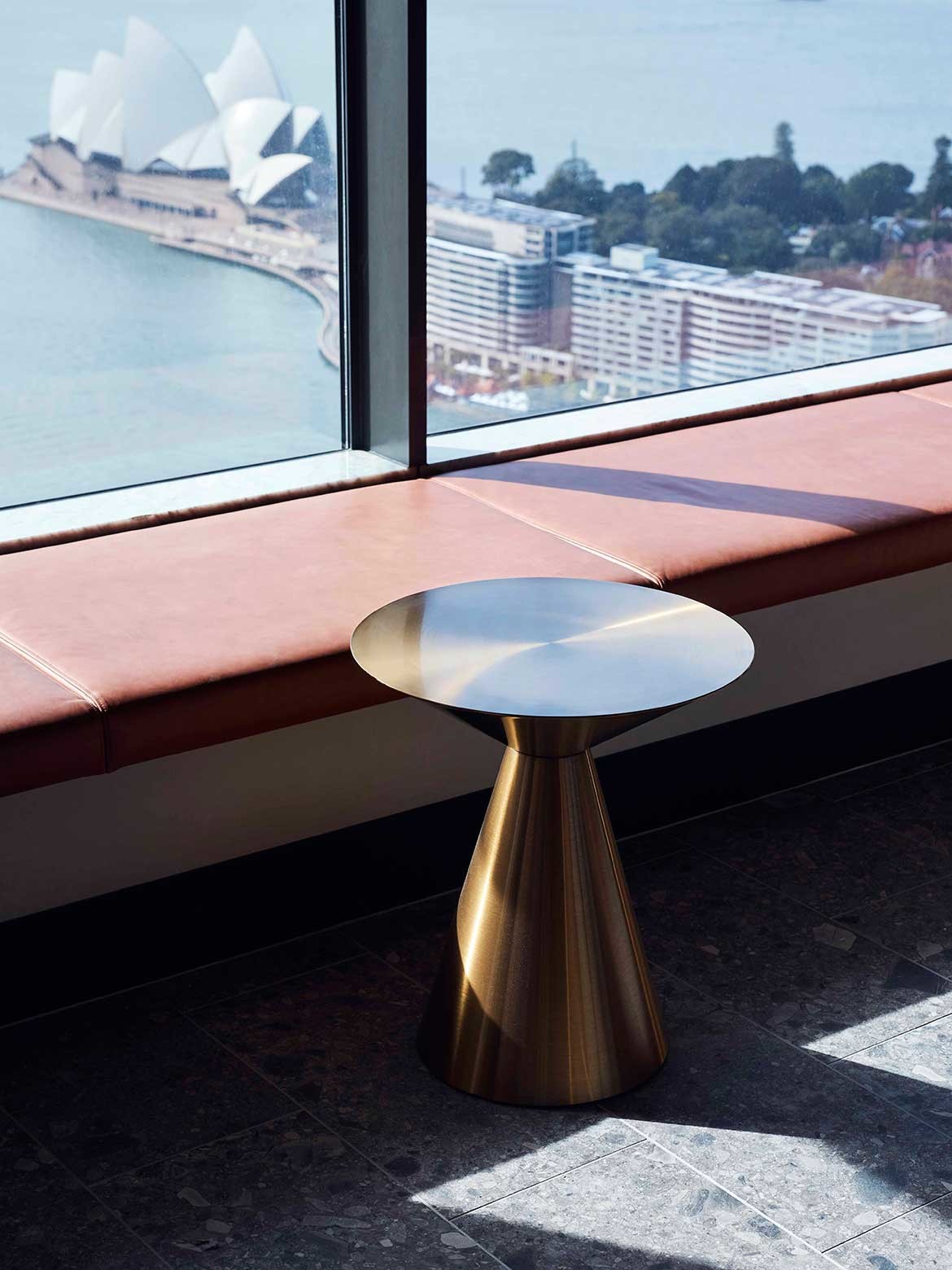
Executives have first dibs at the north-facing offices, and the recording studio, meeting room, and mother’s room are at the heart of the floorplan. Being placed in the centre brings together the forward thinkers and young team together, diversifying their workplace. And to the south lies the seminar and boardroom, which embrace the entirety of the design’s colours and texture.
But throughout, pod-like meeting desks, kitchen, bar, and waiting area flow between each other – an underlying message that speaks of collaboration and connection. Much of Tom Mark Henry’s interior design comes from this message, and for Ebonex, these little touches catch your eye. One of the most prominent yet easiest to miss is the lighting design.

Linear pendants and ceramic wall lights highlight the space and make the materiality of the space pop. And the lighting specifications both accentuate and offset the curves of the building’s layout and design.
With Ebonex’s design as proof, make no mistake that Tom Mark Henry tackles workplace design head-on, producing designs of the utmost beauty.
Tom Mark Henry
tommarkhenry.studio
Photography
Damian Bennett
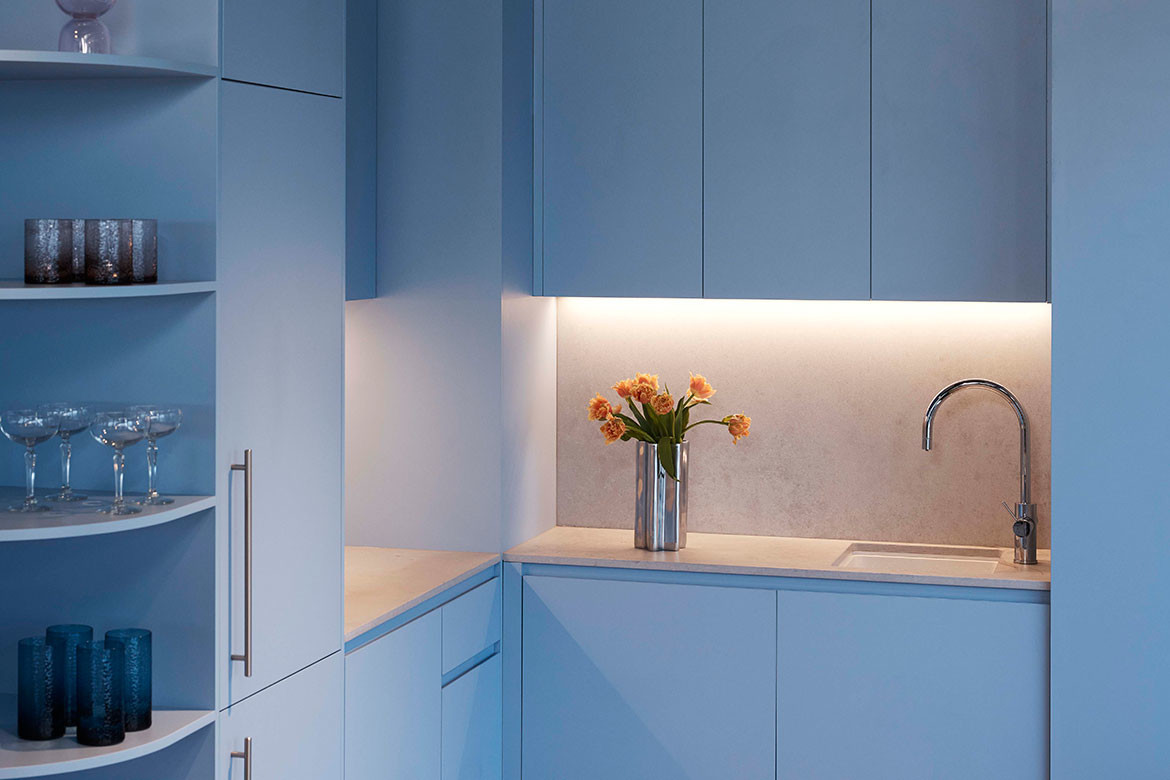

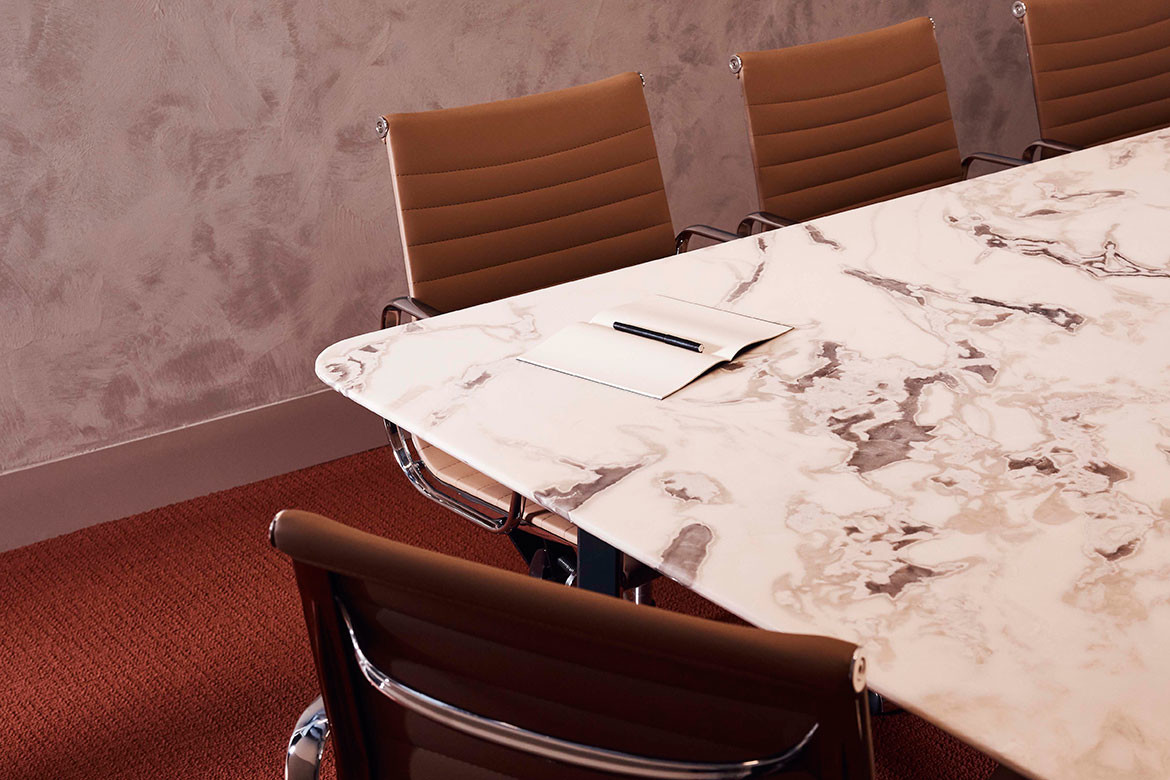

We think you might like this article on outstandingly designed gyms, featuring Tom Mark Henry’s work for ‘The Well.’
INDESIGN is on instagram
Follow @indesignlive
A searchable and comprehensive guide for specifying leading products and their suppliers
Keep up to date with the latest and greatest from our industry BFF's!

At the Munarra Centre for Regional Excellence on Yorta Yorta Country in Victoria, ARM Architecture and Milliken use PrintWorks™ technology to translate First Nations narratives into a layered, community-led floorscape.

For a closer look behind the creative process, watch this video interview with Sebastian Nash, where he explores the making of King Living’s textile range – from fibre choices to design intent.

Sydney’s newest design concept store, HOW WE LIVE, explores the overlap between home and workplace – with a Surry Hills pop-up from Friday 28th November.

In a tightly held heritage pocket of Woollahra, a reworked Neo-Georgian house reveals the power of restraint. Designed by Tobias Partners, this compact home demonstrates how a reduced material palette, thoughtful appliance selection and enduring craftsmanship can create a space designed for generations to come.
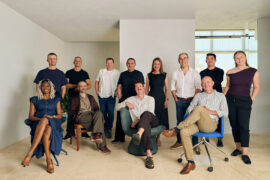
Following the merger of Architex (NSW) and Crosier Scott Architects (VIC), Cley Studio re-emerges as a 50-strong national practice delivering more than $600 million in projects across Australia.
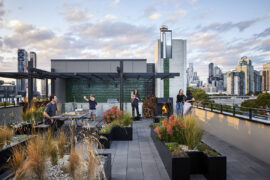
With government backing and a sharpened focus on design with purpose, Perth Design Week unveils a bold new structure for its fourth edition, expanding its reach across architecture, interiors and the wider creative industries.
The internet never sleeps! Here's the stuff you might have missed
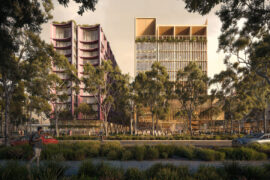
The master plan and reference design for Bradfield City’s First Land Release has been unveiled, positioning the precinct as a sustainable, mixed-use gateway shaped by Country, community and long-term urban ambition.
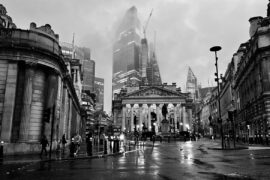
The built environment is all around us; would the average citizen feel less alienated if the education system engaged more explicitly with it?