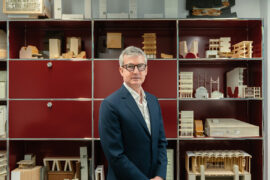St Stephen’s Junior School upgrade by CODA (now COX Architecture) creates a new heart for the school where the children can take ownership of the space.
December 13th, 2017
St Stephen’s Junior School in Duncraig Western Australia has been transformed into a playful new hub by CODA (now COX Architecture). The design team has created a new heart for the junior school by taking the existing library from the edge of the school and repositioning it in an underutilised atrium. The new area brings everything together into a central place, creating a community space for students, teachers and parents.
“We proposed a multi-purpose community hub that weaves together the school library, a performance space, and an open-plan kitchen along with areas for quiet learning and direct instruction,” explain the architects.
Describing the driving concept, the architects say, “We developed the design approach around the idea of a village, pitched at the scale of a child while still being inviting to the entire school community. We built a story about village life through the creation of four distinct areas: the village green, town square, the street and the market.”
Rather than simply dictating how the new village should be used, the design lends itself to flexible and varied uses.
In addition, it has been designed to allow the children to forge their own environments. “For the first time at the school, the young students are encouraged to take ownership of their environment through flexible, self-determining design. Learning ceases to be limited to adult instruction and is expanded to include skills in negotiation, communication and spatial awareness,” say the architects.

With moveable, low-budget furniture and careful colour application, the new junior school space offers flexibility.
By trialling a new mode of learning, this project helps to facilitate a school that sees itself as innovative, “it communicates an important shift towards a more progressive model of teaching and student-led learning for the school,” say the architects.
That flexibility plays out in other ways too, allowing it to expand and contract as needed. “With a loose and flexible arrangement, the entire school community can be comfortably accommodated as a whole or in smaller learning groups spread throughout the space,” explain the designers.
Another way in which the school is pushing boundaries is through the integration of clever technology.
“The new village integrates and embraces technology while celebrating the traditional acts of community and conversation. Green ‘street trees’ are actually playful charging portals allowing for a range of plug-in and wireless connections.
“For the first time technology, books and community are given equal weight by being placed together at the heart of school life,” say the architects.
INDESIGN is on instagram
Follow @indesignlive
A searchable and comprehensive guide for specifying leading products and their suppliers
Keep up to date with the latest and greatest from our industry BFF's!

London-based design duo Raw Edges have joined forces with Established & Sons and Tongue & Groove to introduce Wall to Wall – a hand-stained, “living collection” that transforms parquet flooring into a canvas of colour, pattern, and possibility.

A curated exhibition in Frederiksstaden captures the spirit of Australian design

Leading by design, Erik L’Heureux has recently taken the helm of Monash University’s Department of Architecture, and so a new and exciting journey begins for both L’Heureux and the University.

As French-Lebanese Architect Lina Ghotmeh prepares for lectures in Melbourne and Sydney, we hear about the philosophy shaping her internationally celebrated practice.
The internet never sleeps! Here's the stuff you might have missed

In this comment piece, COX Principal David Holm reflects on Carlo Ratti’s curatorship in which climate, colonisation and gender equity took centre stage at the Venice Biennale.

A retrospective at Canberra Museum + Gallery honours Enrico Taglietti, shaping the exhibition through his own design principles.

MillerKnoll reimagines the convention of dinner table interactions by plating up a future-forward menu of sustainable design conversation starters as part of the inspiring “Conversations for a Better World” event series.