Connection, reinvigoration and equilibrium – Harry Seidler & Associates redesign a lobby of a former building to rebalance its unique atrium. Yelena Smetannikov has the story.
December 13th, 2011
9 Castlereagh St is located along one of Sydney’s primary boulevards, and was originally designed by Harry Seidler & Associates in 1989.
The new owner, Stockland, commissioned Harry Seidler & Associates to recreate a grand lobby and re-establish the sequence of experiences in the lobby, to strengthen its status as a high quality office tower and reconnect it back to the street.
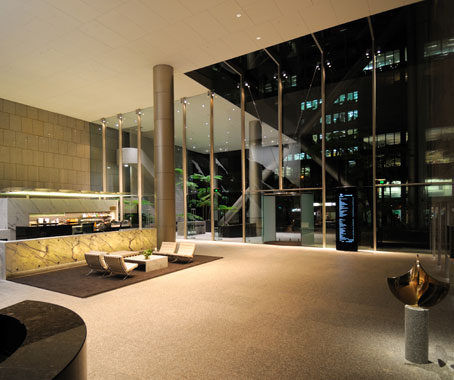
“Having worked on the building as a youngster with Harry Seidler & Associates, I have always had a special attachment to this unique building, so it was stimulating to revisit it again with a new client,” said John Curro, the project’s head designer.
Ash trees line the entrance, continuing the boulevard rhythm along Castlereagh St, creating a sense of enclosure from the street.
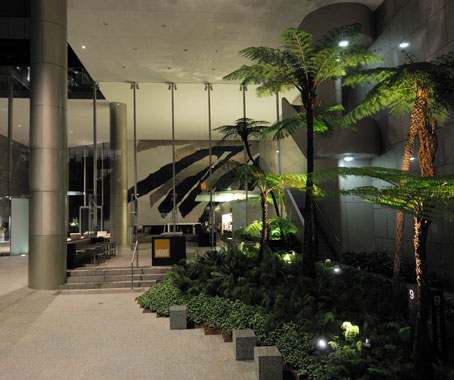
Upon entering, one’s attention is led upwards to the vast vertical space of the forecourt. Existing gardens were tailored to provide a greater visual connection to the lobby and provide more daylight into the unique, high ceiling space.
The forecourt leads to a gleaming 10m high glazed lobby. A focal point is the lift bank with granite wall and bright silver lift panels that reflect new transom lighting. The end of the lobby provides discreet entry to a childcare facility.
A significant Lin Utzon mural visually bonds the forecourt and lobby, beneath which is a café, offering a variety of plush banquette seating, communal tables, and lounge style settings.
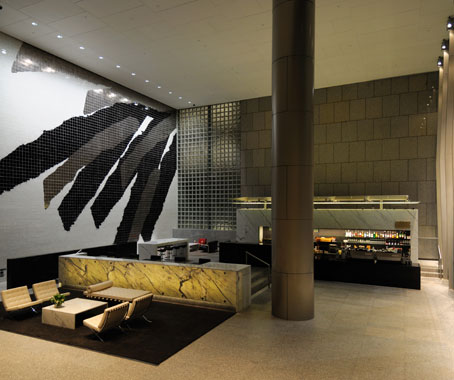
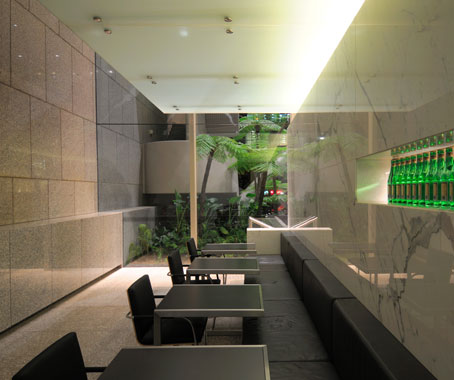
Photography: Dirk Meinecke, Harry Seidler & Associates
“A fondness of the original design made it very difficult on one hand to consider alternatives [for the design], yet this familiarity also allowed a confident, strong approach to the new design,” said John Curro.
Harry Seidler & Associates
seidler.net.au
INDESIGN is on instagram
Follow @indesignlive
A searchable and comprehensive guide for specifying leading products and their suppliers
Keep up to date with the latest and greatest from our industry BFF's!

The undeniable thread connecting Herman Miller and Knoll’s design legacies across the decades now finds its profound physical embodiment at MillerKnoll’s new Design Yard Archives.

A longstanding partnership turns a historic city into a hub for emerging talent

London-based design duo Raw Edges have joined forces with Established & Sons and Tongue & Groove to introduce Wall to Wall – a hand-stained, “living collection” that transforms parquet flooring into a canvas of colour, pattern, and possibility.

Tongue and groove flooring is an innovative design which has allowed for much easier installations of the world’s most popular flooring materials.

‘We Live In Your World’ is set to feature Perera in discussion alongside Shona McElroy, Simone Haag and Hali’s managing director, Dan Swart.

Celebrating 60 years of clay-making in Brisbane, Clay: Collected Ceramics is more than just an exhibition of pots. It will be the museum’s largest artist-sourced display to date, bringing together a wide range of artists.
The internet never sleeps! Here's the stuff you might have missed
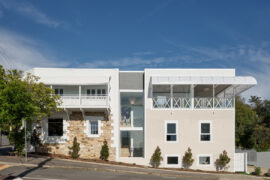
Jesse Lockhart-Krause, Director of Lockhart-Krause Architects, tells us about a storied building in Queensland that has now become a functional workplace for a therapy centre.
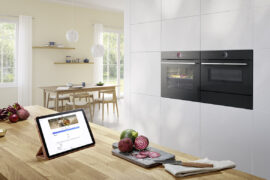
With its new Series 8 Ovens, Bosch leverages the intuitive appeal of quiet efficiency to address the most pressing challenge of a modern home chef: making healthy cooking not only delicious but quick, effortless and inspired.