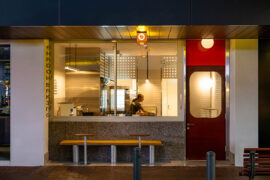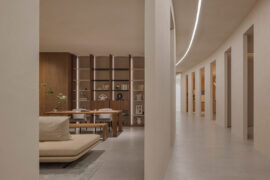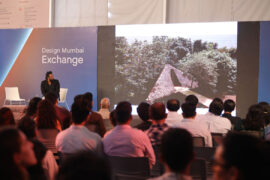In the hands of commercial architects, spiral staircases have never been so beautifully resolved. Gillian Serisier shares 6 eye-popping commercial spiral staircases.

B:HIVE, Smales Farm by BVN in association with Jasmax. Photo by John Gollings
October 17th, 2022
In the hands of commercial architects, spiral staircases have never been so fitting or so beautifully resolved. In 1959 when Frank Lloyd Wright created a spiral building with the Guggenheim, the possibilities for the spiral as an open platform to experience the journey through a building was manifest. In doing so, he shifted the form from the prevailing expressions of an enclosed funnel, or ornate pageantry, to one of open contemporary engagement.
The current iterations are manifold with sinuous form being the only constant. Here, the spiral is explored as the connective tissue between floors, as sculpture, as democratic engagement and as a means of prompting chance encounters for impromptu collaboration. In all its iterations, however, the spiral remains one of the most visually pleasing.


Though Hassell’s new AMP workplace was “conceived pre-COVID as a place of equality where everyone is welcomed, supported, and valued, this remarkable workplace is the physical embodiment of trust, openness and transparency,” says Hassell principal and commercial and workplace sector leader, Domino Risch. Yet there is no denying that with the change in the workplace, this space has adapted toward ambitious heights.
The interior rises via the base building atrium and spiral stairs, with Hassell inserting a series of bridges intersecting across the void; this promotes human scale together with radical transparency at all levels across four ‘vertical villages’. Experiencing such a large workplace by climbing the stairs and passing through the beautiful, greenery-laden vertical villages bring a sense of connection, shared purpose and joy. More here.


Katinat Café in Ho Chi Minh City, Vietnam, by Module K and Soulroom celebrates excellent design coupled with the love of coffee and eating out in a beautiful new contemporary space.
A sculptural circular staircase with illuminated steps connects the ground floor with the mezzanine level. Dung Le, project manager on the commission, explains, “We chose the design of curved counters, curved stairs with galvanised materials shaped to create the strength of the structure. And then used thin metal sheets to wrap that texture and continue to create counterbalancing curves.”
At the centre of the floorplate is a stainless steel organically-shaped coffee bar framed by bronze strips at different levels. The colour palette is restrained and ranges from latte to mocha and dark espresso brown, all punctuated by bronze, while materiality is textured and patterned to add interest to the interior. More here.


Bates Smart’s design crescendo for Banco Barrister Chambers takes the sculptural form of a curvaceous staircase at the centre of the fit-out. With its foot elegantly touching ground just beyond the reception desk, while its body gently pirouettes to the floor above, the stair is at once a centrepiece of design; connector of space; and conductor of flow.
The design stays true to the essence of the bar right down to finest details. Inherently meticulous people, the Banco Chambers team coveted rigorous attention to detail. Bates Smart translated this through an exacting and artistic crafting of space at every scale – from the overarching plan and programme, inspired by the methodical quality of London’s terrace streetscapes; right down to the finesse of finishes, furniture, fixtures and fittings, inspired by the detailing of the steering wheel in a luxury car. More here.


Designed by BVN in association with Jasmax, B:Hive Smales Farm is a vibrant workplace for businesses to thrive.
An atrium and staircase at the heart of the building help foster the thriving, collaborative work community. Evocative of a theme park ride or waterslide, the orange staircase twists and turns between the levels and is bathed in natural light, inviting people to ascend or descend it. “The connecting stair is located close to the entry, encouraging people to walk through the building rather than the lift, and providing opportunities to engage, meet, observe and participate,” says BVN principal James Grose.
With sustainability and workers’ wellbeing in mind, the skylight above the atrium brings natural light into all levels. Thermal chimneys in the façade draw air through the atrium to ventilate the interior, and a garden at the base of the staircase adds greenery and helps purify the air. More here.


For fjmt’s UTS Central, the library spaces epitomise the strategy of drawing natural light deep into the building in order to optimise the sense of connection to the outside. This is achieved by the use of glass-cavity walls, skylights and three double-helix transparent spiral staircases. The staircase that connects the library and the reading room is half inside the building and half outside; it acts, says project lead James Perry, like “an inverted skylight”. From here people inside can look down on Jones Street and Broadway, while those outside the building can look up into it. Basically, it de-materialises the corner of the two streets.
“We wanted to make it a sculptural element,” says Perry, “because it is so visible from the street. In fact, from the street you can’t see that it is a staircase; you can’t see the treads or the handrail. The balustrading is solid all the way up, so you can’t see where the landings are. But you can see people moving up and down.” More here.
Designed by Futurespace, the new workspace for McCann & CMG Group is neatly tied together by a lightweight designed stair connecting two floors within a heritage grade building. Elastic rope has been used for the balustrading under tension linking to the ideas of the business where there is elastic in all design – quite literally!


We think you might like this article about the ten best things at the London Design Festival 2022.
INDESIGN is on instagram
Follow @indesignlive
A searchable and comprehensive guide for specifying leading products and their suppliers
Keep up to date with the latest and greatest from our industry BFF's!

For a closer look behind the creative process, watch this video interview with Sebastian Nash, where he explores the making of King Living’s textile range – from fibre choices to design intent.

From the spark of an idea on the page to the launch of new pieces in a showroom is a journey every aspiring industrial and furnishing designer imagines making.

In an industry where design intent is often diluted by value management and procurement pressures, Klaro Industrial Design positions manufacturing as a creative ally – allowing commercial interior designers to deliver unique pieces aligned to the project’s original vision.

Working within a narrow, linear tenancy, Sans Arc has reconfigured the traditional circulation pathway, giving customers a front row seat to the theatre of Shadow Baking.

The Simple Living Passage marks the final project in the Simple World series by Jenchieh Hung + Kulthida Songkittipakdee of HAS design and research, transforming a retail walkway in Hefei into a reflective public space shaped by timber and movement.
The internet never sleeps! Here's the stuff you might have missed

AHEC has produced a documentary exploring forestry and stewardship through long-term forest management and human responsibility.

Design Mumbai has concluded its second edition, reinforcing its position as India’s leading international showcase for contemporary design.