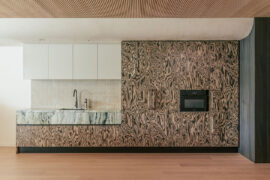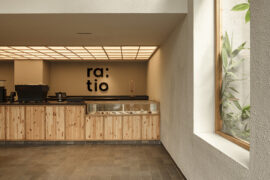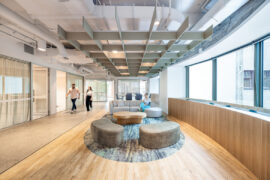The art program for the large commercial project at 130 Little Collins Street showcases a collection of 11 works from two local and five international artists.

December 3rd, 2024
The art commissions have been commissioned on the basis of elevating the building’s architectural elegance. Reaching 28 levels, 130 Little Collins is a collaboration between an all-star Australian design team including Cox Architecture, with interiors by Hecker Guthrie and green scaping by Jack Merlo. The building aims at a new global benchmark for strata office architecture, design, amenity and sustainability.
“We collaborated closely with acclaimed Melbourne design studio Hecker Guthrie to deliver refined and thoughtful interior spaces,” said Damien Hehir, Development Director at Golden Age Group. “Their expertise helped craft interiors of beauty that resonate with a sense of meaning and purpose.”

Hehir continues: “To further enrich the design vision, we partnered with Micky’s Art, commissioning bespoke art pieces to be thoughtfully integrated in the public spaces of the development. The resulting collection of original artworks embody a collective vision; delivering a powerful aesthetic impact for each space, enhancing the overall ambiance, and creating inspiring and human-centred experience for occupants and visitors.”
Art plays a pivotal role in enriching the 130 Little Collins development, with each commission a unique work on canvas, carved in stone, or as a suspended paper sculpture. The collection features original works from both local and international artists with pieces located in public spaces starting with the ground floor lobby, business lounge of level 1, rooftop terrace and a series of small-scale pieces at the end of trip facilities. Each work brings a distinctive style to enhance the state-of-the-art fit-out of the overall development.
Related: Landmark by Lexus leads the field

Stacey Van Harn, Director at Hecker Guthrie comments: “Including art in commercial spaces greatly enhances the experience for occupants and visitors by adding personality and depth to the environment. We place art in common areas to create a welcoming and stimulating atmosphere. Art brings warmth, fosters conversation, and helps guide the flow of movement by adding visual interest, making each space engaging and enjoyable for everyone who uses it.”
Oliver Gabelich, Creative Director at Mickeys Art in Melbourne, facilitated the art acquisition and adds: “Art can profoundly influence productivity and the overall atmosphere within a commercial workspace. Thoughtful art selections create an inspiring environment to enhance employee engagement and satisfaction.”

Featured Artists:
Steven John Clark (Melbourne, Australia)
Location: Level 1 Business Lounge
Medium: Mid-Scale, sculpture in brilliant white South Australian limestone.
Description: Hand-carved in Melbourne, Clark’s work for 130LC showcases his ability to blend art with functionality. Intended to be viewed from all sides, the contrasting textures of this installation create a whimsical tension that has become a signature of Clarks works.
Size: 600mm diameter.
Year: 2024

Nick Thomm (Melbourne / Los Angeles)
Location: Level 28 Rooftop Terrace
Medium: Acrylic, Ink, Aerosol, Resin on Canvas
Description: Created specifically for the open-air rooftop, Thomm’s vibrant work reflects his exploration of intense colour and textural form, designed to captivate and inspire.
Size: 220cm x 160cm.
Year: 2024

Ian Rayer Smith (Manchester, UK)
Location: Level 1 Business Lounge
Medium: Acrylic on Canvas
Description: Rayer Smith’s abstract paintings invite emotional engagement and reflection through their dynamic compositions.
Size: Five canvases (70cm x 80cm) and one large canvas (200cm x 170cm)
Year: 2024

Aurel K Basedow (Como, Italy)
Location: End-of-trip, Basement Facilities
Medium: Acrylic on Canvas
Description: Basedow’s three works in the basement levels combine innovative techniques with artistic depth, challenging traditional boundaries in contemporary art.
Size: Various (100cm x 100cm, 100cm x 70cm, 100cm x 75cm)
Year: 2024

Peter Gentenaar (Netherlands)
Location: Ground Floor Entrance Lobby
Medium: Sculptural Paper
Description: Gentenaar’s suspended paper sculpture in the building’s entrance lobby captivates with its organic floating form, crafted from recycled materials reinforced with bamboo resin.
Year: 2024

Levels 2 to Level 27 of the development consist of privately owned, column-free floorplates offering light filled office spaces with maximised floor-to-ceiling heights of 2.7 metres. Here, owners create bespoke environments with structural attributes designed to promote productivity.
The communal garden rooftop terrace on level 28 offers a beautiful open-air space for social meetings and small-scale events. Complete with kitchen facilities and private bar, the roof top is a place to unwind or network and features a vibrant acrylic and aerosol canvas art by Nick Thomm.
The project was topped out in March 2024 and is on schedule for owners to move in the coming months.





Next up: Australia’s oldest continuous architecture practice commemorates 140 years
INDESIGN is on instagram
Follow @indesignlive
A searchable and comprehensive guide for specifying leading products and their suppliers
Keep up to date with the latest and greatest from our industry BFF's!

At the Munarra Centre for Regional Excellence on Yorta Yorta Country in Victoria, ARM Architecture and Milliken use PrintWorks™ technology to translate First Nations narratives into a layered, community-led floorscape.

Now cooking and entertaining from his minimalist home kitchen designed around Gaggenau’s refined performance, Chef Wu brings professional craft into a calm and well-composed setting.

From the spark of an idea on the page to the launch of new pieces in a showroom is a journey every aspiring industrial and furnishing designer imagines making.

Merging two hotel identities in one landmark development, Hotel Indigo and Holiday Inn Little Collins capture the spirit of Melbourne through Buchan’s narrative-driven design – elevated by GROHE’s signature craftsmanship.

From radical material reuse to office-to-school transformations, these five projects show how circular thinking is reshaping architecture, interiors and community spaces.

Trust sits at the core of Everton Buildings’ new office, where Ambit Curator was given licence to move beyond convention and deliver a workplace defined by vision, materiality and assured detail.
The internet never sleeps! Here's the stuff you might have missed

Ra:tio café blends calm interiors and lush outdoor spaces through VAL Atelier and The Pinewood Studio’s refined, contemporary design.

Milliken’s ‘Reconciliation Through Design’ initiative is amplifying the voices of Aboriginal and Torres Strait Islander artists, showcasing how cultural collaboration can reshape the design narrative in commercial interiors.