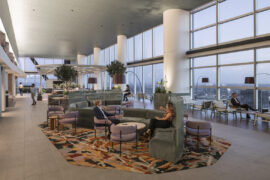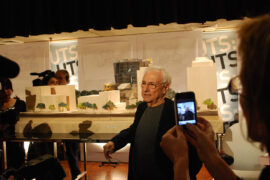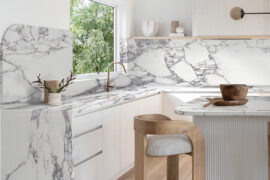The theatrical approach of the Landmark by Lexus pavilion, designed by Brahman Perera, reflects the brand’s role as a global disruptor in luxury.

November 12th, 2024
There is a clear parallel between the Melbourne Cup’s sartorial trends – fastidiousness and structured silhouettes – and the interior design Brahman Perera created for the Landmark by Lexus Flemington Birdcage Enclosure.
An ebonised pavilion conceived by Koichi Takada Architects plays host to the theatrical interiors, reserved for a selected stratum. The incongruous display of highbrow, contemporary design features, presented a platform for the cadre of collaborators to stage their craft throughout the superfluous three-level guest pavilion. Where it only seemed fitting for the brand to amass those with a mutual appreciation and adoration for ephemeral beauty, as the event is ever fleeting, amassing the likes of mixologist from Maybe Sammy, Charlie Carrington, the Chef-owner Atlas Dining and the dexterous Bryce Heyworth, the Floral artist behind September Studio.

Amalgamating his background in hospitality with his love for theatricality and the arts, Perera has shaped a space that speaks to the transitory nature of the Melbourne Cup experience while leaving a lasting impression. His design speaks to a departure from typical “futuristic” aesthetics, opting instead to convey Lexus’ ethos through a language of quality and memory-making. This pavilion becomes an experience, balancing avante-garde details with purposeful restraint. Perera, known for his assiduous eye, designed an atmosphere where luxury lies in the physical finishes and experiential quality of the space.
Related: A bold canvas of colour and texture

The three-level structure plays host to an array of spaces that alchemise the identity and function of Lexus with the sensibilities found in Perera’s oeuvre. On the top floor, a six-metre Cicchetti Bar serves up Italian gastronomy and Melbournian coffee (arguably the best), while downstairs, guests can pop by the Lexus beauty bar anytime to touch up.
At the crossroads of automotive and interior design, Perera prioritises the occupant’s experience, balancing material quality with spatial interaction. Eschewing typical technological clichés, his approach fosters innovation through a convivial, visually captivating design. The material palette, selected for its durability and tactility, embodies core design principles while avoiding superficial trends.
Photography
Tom Blachford
Interior Design
Brahman Perera
Architecture
Koichi Takada Architects










Next up: A Luchetti Krelle-designed culinary oasis in Sydney’s Western Suburbs
INDESIGN is on instagram
Follow @indesignlive
A searchable and comprehensive guide for specifying leading products and their suppliers
Keep up to date with the latest and greatest from our industry BFF's!

From the spark of an idea on the page to the launch of new pieces in a showroom is a journey every aspiring industrial and furnishing designer imagines making.

Now cooking and entertaining from his minimalist home kitchen designed around Gaggenau’s refined performance, Chef Wu brings professional craft into a calm and well-composed setting.

Sydney’s newest design concept store, HOW WE LIVE, explores the overlap between home and workplace – with a Surry Hills pop-up from Friday 28th November.

At the Munarra Centre for Regional Excellence on Yorta Yorta Country in Victoria, ARM Architecture and Milliken use PrintWorks™ technology to translate First Nations narratives into a layered, community-led floorscape.

From radical material reuse to office-to-school transformations, these five projects show how circular thinking is reshaping architecture, interiors and community spaces.

Designed by Woods Bagot, the new fit-out of a major resources company transforms 40,000-square-metres across 19 levels into interconnected villages that celebrate Western Australia’s diverse terrain.
The internet never sleeps! Here's the stuff you might have missed

We republish an article in memory of the late architect by UTS, whose Dr Chau Chak Wing Building was Gehry’s first built project in Australia. The internationally revered architect passed away on 5th December.

In creating interior spaces that enhance the wellbeing and experience of people, true responsible sourcing also considers the impact of materials and making.

At the Munarra Centre for Regional Excellence on Yorta Yorta Country in Victoria, ARM Architecture and Milliken use PrintWorks™ technology to translate First Nations narratives into a layered, community-led floorscape.