Woods Bagot’s Perth interiors division is led by a stellar team of women. The holistic leadership model has seen the studio’s exceptional portfolio of products flourish.

Left to right: Ashleigh Lyford, Melanie Porrins, Fiona Chong and Eva Sue. Photography by David Deves.
November 30th, 2021
Four extraordinary women are leading the interiors team at Woods Bagot’s Perth studio. To frame their position, Woods Bagot Perth comprises a team of 45-50 design professionals, with an interiors team of 10-12 as projects dictate.
In the interiors team, the core of ten range from senior interior designers to graduates, but more importantly the whole office functions on a cross pollination model with architecture and interior melding as an integrated function of cross disciplinary performance.
Leading Perth interiors is Eva Sue: Woods Bagot principal and Perth hospitality sector leader. With a background in both architecture and interior design, Sue is well placed to optimise the architecture/interior relationship.
Sue’s leadership model takes the form of a non-hierarchical platform whereby four leaders work collaboratively: “Four gives us strength working across multiple projects, it provides depth and diversity of thought and increases strength within that diversity of thought, and offers richness to the team and projects,” says Sue.
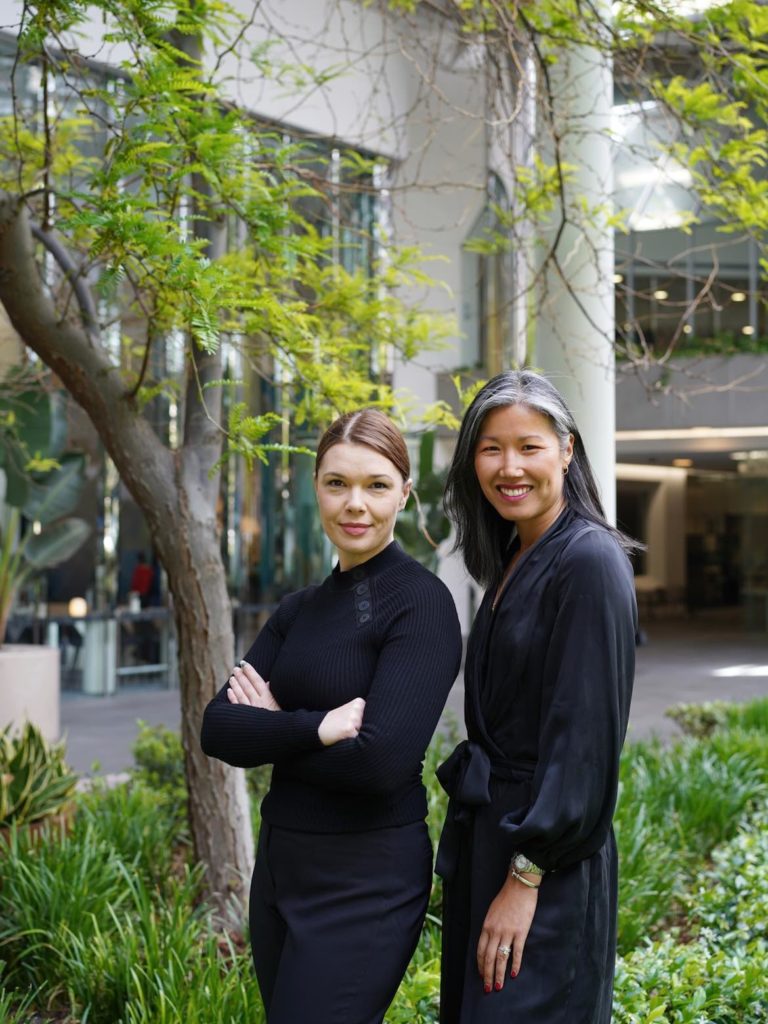
Moreover, there is a practice of reciprocal mentoring, where senior leaders are as likely to learn as teach: “It allows knowledge to flow both ways, particularly around technology and culture. There is also a great level of respect,” says Sue.
Melanie Porrins, senior associate and Perth workplace sector leader has worked her way up through Woods Bagot to her current position: “I think typically Woods Bagot seeks to look internally and elevate women to positions of seniority,” says Porrins.
And rightly so, Porrins is an exceptionally fine interior designer and project lead with the recent Central Park project under her purview. Arguably one of the most exciting transformations to the Perth landscape, the project converts a dark and unused lobby into an open engagement with the park and the people of Perth.

Fiona Chong, the latest to join the team as senior project leader, workplace and sometimes Hospitality project leader, is shining light in her own right. Chong brings a wealth of commercial workplace experience to Woods Bagot, having worked throughout Europe, Asia, the UK and in her own practice in Perth.
For Chong, the leadership role is one of mutual respect and mentorship in that spearheading the design aesthetic is concomitant with mentoring the team through the design journey:
“I aspire to be, as a leader, someone who provides a platform for the rest of the team to flourish. So yes, there is the stability and knowledge they can come to me for, but I allow them to run with it and really empower them as designers to take the bull by the horns and bring in new ideas, push the design and really challenge us,” says Chong.
Ashleigh Lyford, senior workplace project leader, like both Chong and Porrins is a Curtin University Graduate and like Porrins joined WB straight from university.

Here she excelled as an associate for seven years before leaving for a more flexible work arrangement and to start a family: “That flexibility that I was looking for is now here for me,” says Lyford.
Interestingly, Lyford spent some of her years away working for Kvadrat and now brings a unique understanding of fabric to the table, a tool that has increasing currency as our corporate world softens: “We’re designing spaces that are more about comfort and wellness. More than ever people need to be drawn back to work,” says Lyford.
Under this holistic leadership model, design and knowledge are certainly flourishing as attested by the recently completed ABN workplace.
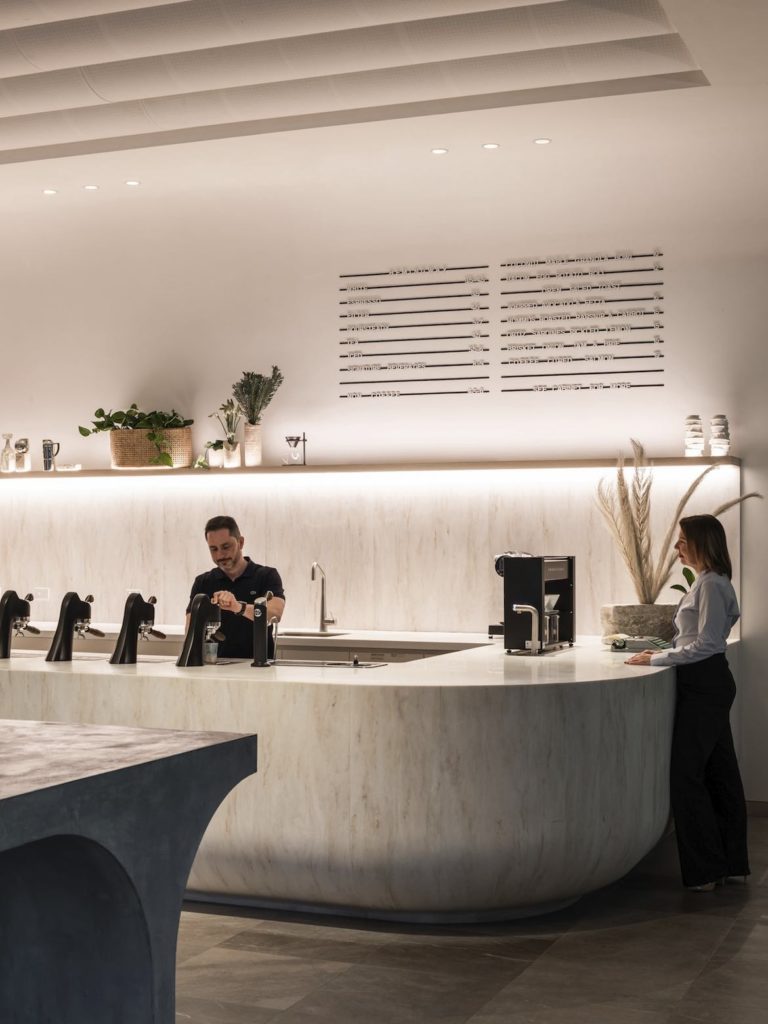
Aesthetically driven by a narrative that welcomes, the interior is tonally residential with lighting designed to gather and encourage lingering. Gone are the days of rushing staff back to their desks, as clients vie for the best possible workplace to both attract and retain employees.
“It’s about bringing communities back together. We’re creating environments that facilitate coming together to work in a collaborative way,” says Sue, adding “and to socialise, we have missed that aspect of work through COVID”.
As Porrins’ expands, there is a genuine sense of understanding in addressing the life/work balance of flexible working environments. As such, ABN chose to be in the middle of the community with restaurants, cafés and child care nearby, there is a real understanding of staff needs beyond the 9-5 of work.
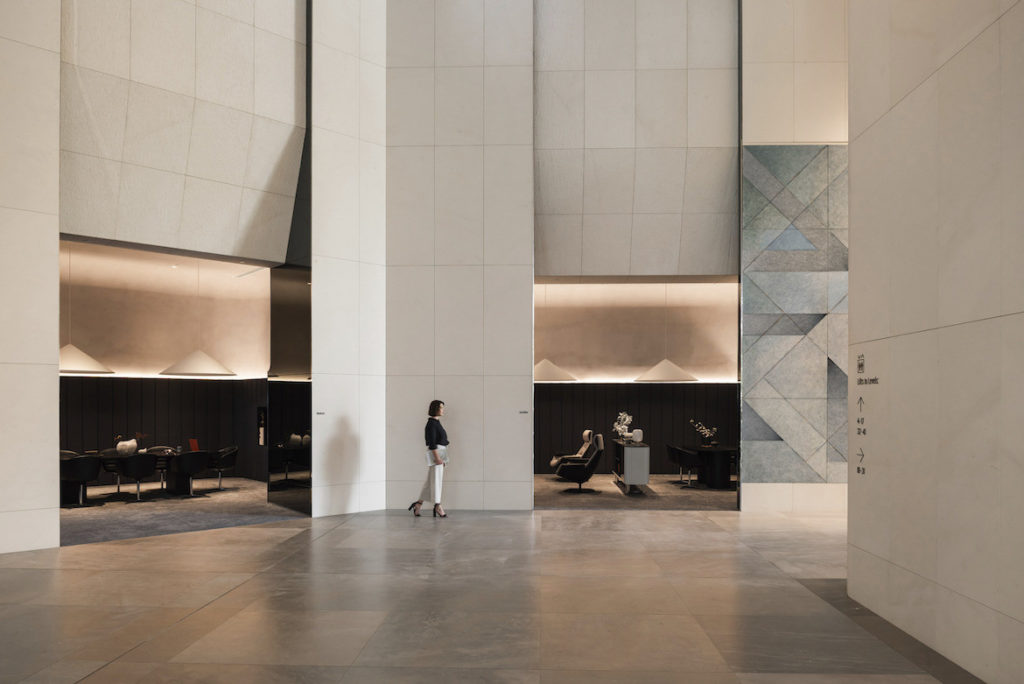
To compliment this positioning the interior is catering to a new school of expert employees by creating spaces that support a great diversity of working style needs: “We’re creating spaces that speak to employees that allow a level of trust and provide agency. Basically, we’re creating a reason, a good reason, to want to go to an office,” says Porrins.
The Central Park project touched on earlier is another example of the interiors leadership team working collaboratively across an entire project from ground floor plane to lobby and up.
Sited at the crux of a three way junction and, as the name suggests, faced by a large park in the centre of Perth’s CBD, the space was nonetheless void. Many remember it as a space to run through but never stop.
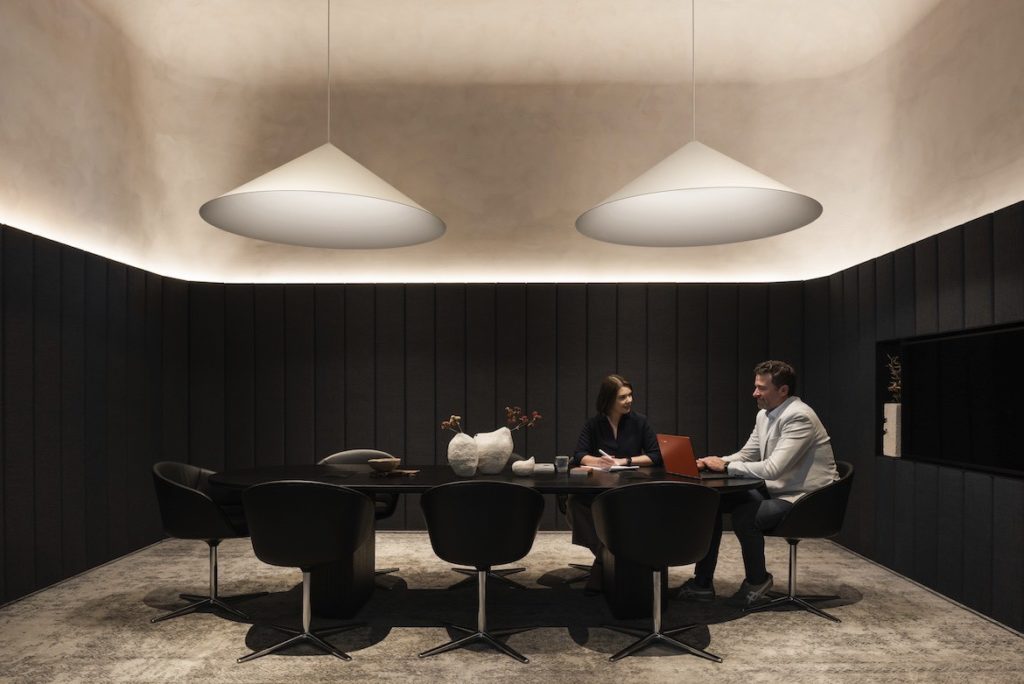
Engaged to work across the whole project, the narrative key was the expansion of the lobby experience.
Effectively revisited as a central hub, the mood and offerings are such that the client was able to attract possibly the best café in Perth. The WB interior design and realisation of the lobby as a community space is in fact remarkable with pods and meeting rooms available to all. But more than that, it is bustling: “It’s a really good example of how architecture and interior design working together can have a broader influence on the whole precinct,” says Sue.
In talking with these women, each was wholly supportive of the other. It’s rare, exceptional and most definitely a model to watch as old hierarchies fall by the wayside. Well done.
Woods Bagot
woodsbagot.com
INDESIGN is on instagram
Follow @indesignlive
A searchable and comprehensive guide for specifying leading products and their suppliers
Keep up to date with the latest and greatest from our industry BFF's!

For a closer look behind the creative process, watch this video interview with Sebastian Nash, where he explores the making of King Living’s textile range – from fibre choices to design intent.

In a tightly held heritage pocket of Woollahra, a reworked Neo-Georgian house reveals the power of restraint. Designed by Tobias Partners, this compact home demonstrates how a reduced material palette, thoughtful appliance selection and enduring craftsmanship can create a space designed for generations to come.

Now cooking and entertaining from his minimalist home kitchen designed around Gaggenau’s refined performance, Chef Wu brings professional craft into a calm and well-composed setting.

Merging two hotel identities in one landmark development, Hotel Indigo and Holiday Inn Little Collins capture the spirit of Melbourne through Buchan’s narrative-driven design – elevated by GROHE’s signature craftsmanship.
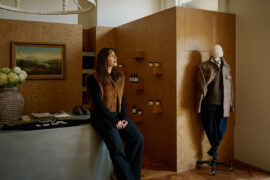
After eight years at Cera Stribley, Jessica Ellis launches her own studio, bringing a refined, hands-on approach to residential, hospitality and lifestyle interiors, beginning with the quietly confident Brotherwolf flagship in South Melbourne.
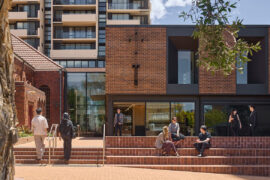
Architectus reimagines ageing in place with Australia’s tallest retirement community, combining housing, care and community in Sydney.
The internet never sleeps! Here's the stuff you might have missed
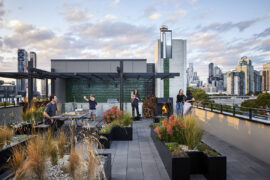
With government backing and a sharpened focus on design with purpose, Perth Design Week unveils a bold new structure for its fourth edition, expanding its reach across architecture, interiors and the wider creative industries.
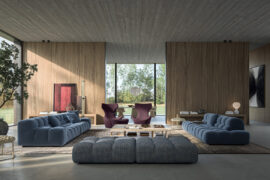
Two decades after it first redefined the classic Chesterfield, B&B Italia’s Tufty-Time returns in a new edition. Tufty-Time 20 refines the original’s comfort, form and flexibility while embedding circularity at its core.