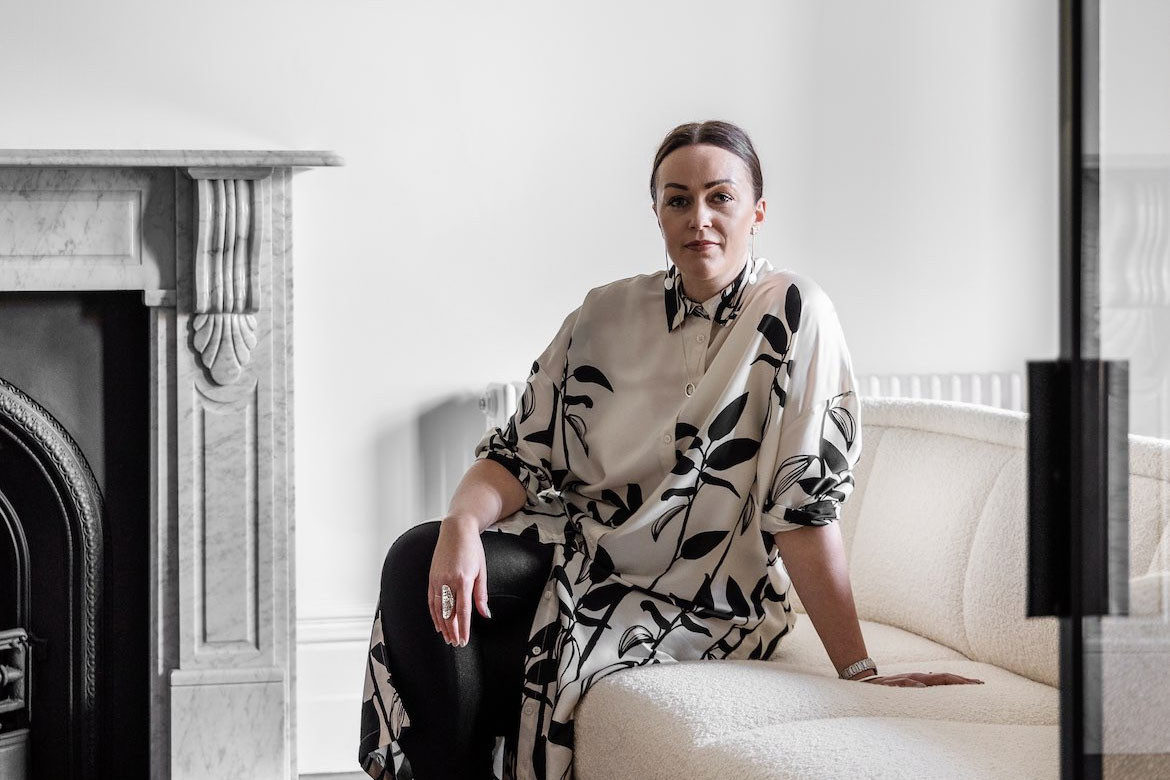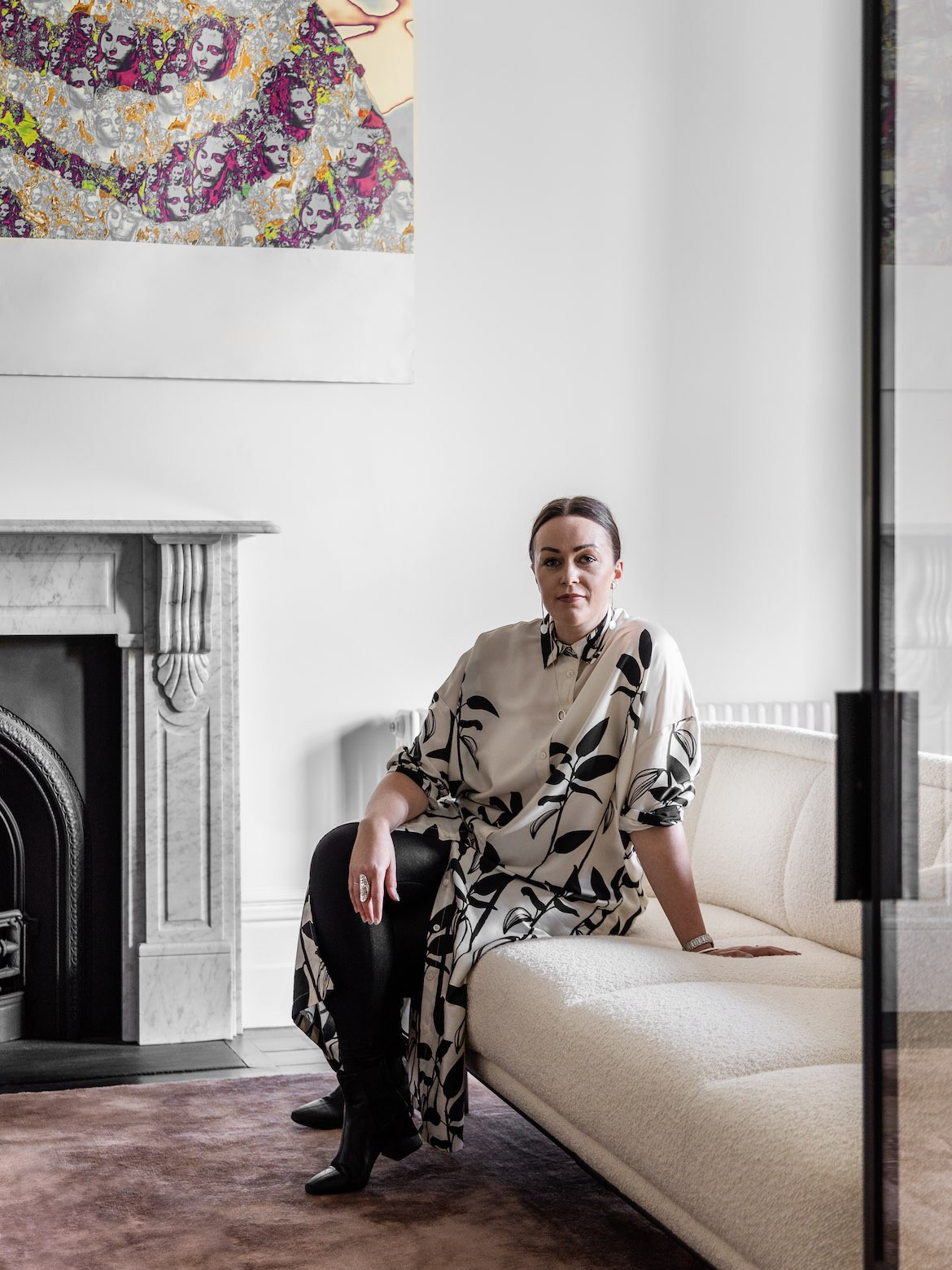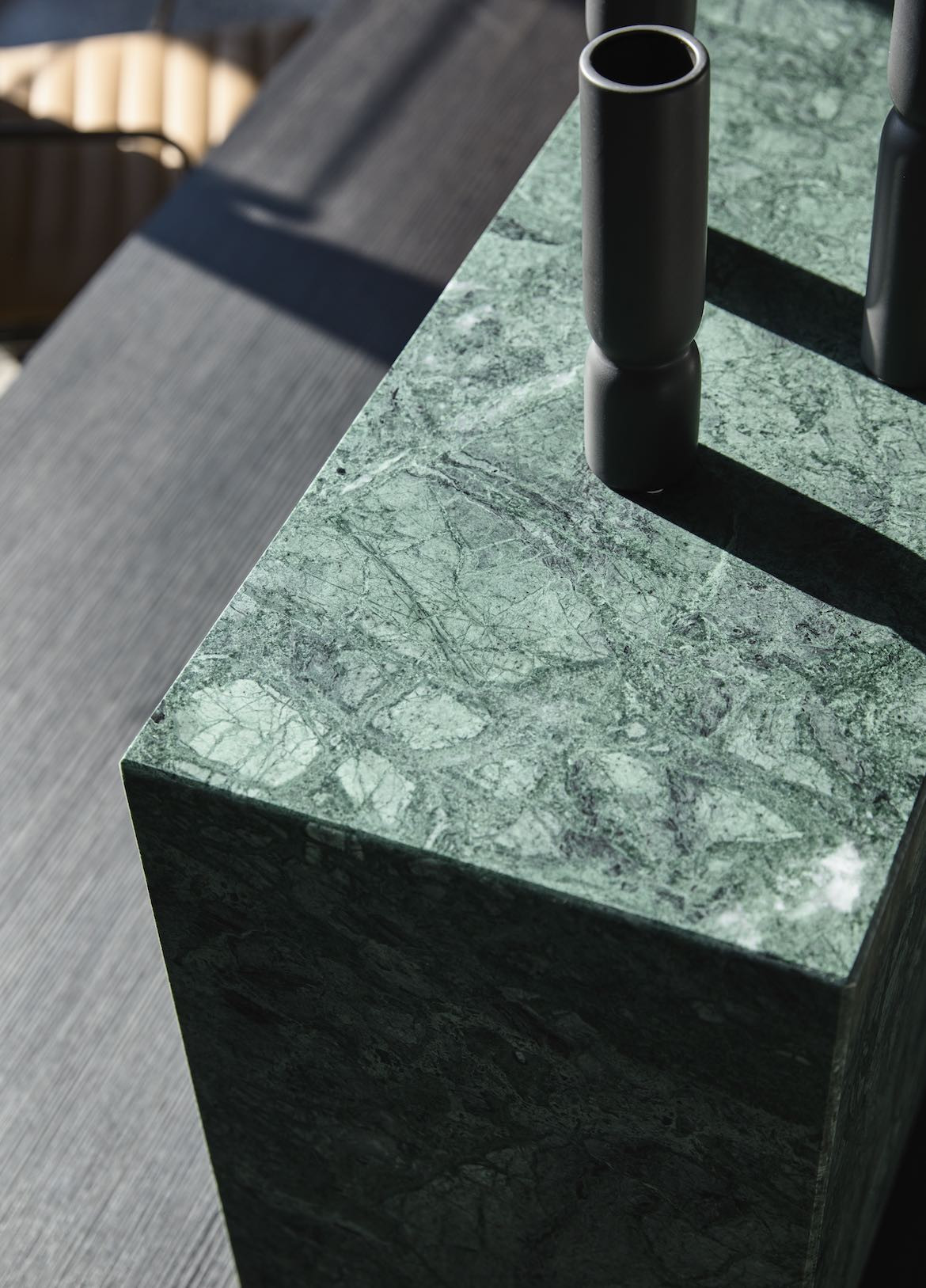Working on a range of commercial projects, residential projects and collaborations with the likes of SJB, things are already kicking off in a big way for Kate McCluskey’s new studio.

For Kate McCluskey, the decision to start her own studio was driven by demand. After 15 years in senior roles at some of Melbourne’s most respected design firms, including Techne and K.P.D.O, McCluskey reached a point in her career where she was being approached personally by past clients for new projects.
“Eventually, a highly regarded client and now dear friend encouraged me to go out on my own — his exact words being “We want to work with you… just you”,” McCluskey tells me. At that point, she says, the penny dropped. She woke up the next day, quit her job and “never looked back”.

Kate McCluskey
Collingwood Medical, one of McCluskey Studio’s initial projects, gives a clear indication of why many of her past clients have returned — and gives a taste of what’s yet to come.
“The importance of good design in the health sector is unfortunately, often overlooked. In Collingwood Medical, we saw an opportunity to move away from anything that felt clinical, cold and dark, and instead focus on instilling a sense of humanity, comfort and ease,” says McCluskey.

Moving away from the sterile and clinical aesthetic that is typically associated with doctor’s offices, the central Collingwood practice captures natural light through fluted glass to ensure a sense of tranquility and calm. The process saw McClusky work closely with industry specialists to ensure the design outcome would be “practical, functional and highly personalised”.
“The beautiful view, light and sense of calm is not something you often get from the 6th floor of a medical practice, making it all the more special,” says McCluskey.

The project, which was developed in collaboration with SJB, has a unique sense of personality by capturing views of the Collingwood and Melbourne CBD skyline and the nearby industrial aesthetic. As the lift door opens, visitors are welcomed by green and neutral colours interwoven with terrazzo floors and exposed industrial ceilings. The green of the winding staircase on the building’s exterior reemerges as a grounding and natural deep green stone at the reception desk.

“While the inside is its own little world, we also took cues from the surrounding industrial area, to bring in tones of green that echo the architecture and play with the fabric of the building to work with it rather than disrupt it,” says McCluskey.
For McCluskey, fostering positive working relationships and collaborations is what sets her studio apart, and is something she believes may be more achievable in a smaller practice. Collaborating with SJB on the Collingwood Medical project was no different.

“Having previously worked with SJB Director, Tristen Wong, our work on Collingwood Medical was a seamless and efficient collaboration,” she says, adding that her studio relishes the opportunity to collaborate with firms they admire.
The studio is currently working on several other commercial and residential projects, predominantly in Melbourne’s southeastern suburbs. Looking forwards, they plan to continue focusing on a range of residential, commercial, and workplace, and are looking forward to a hopeful future where hospitality and retail design can resume as usual.

“Regardless of the project at hand, we always strive to make good design accessible, and design for the space in between. This means that every project we work on now and into the future, is diverse, completely unique and responsive in its own right,” says McCluskey,
“It can certainly be daunting to go out on your own, so I feel very grateful to have a supportive partner and a wonderful team of reliable and talented staff who are equally as passionate about good design as I am.”






INDESIGN is on instagram
Follow @indesignlive
A searchable and comprehensive guide for specifying leading products and their suppliers
Keep up to date with the latest and greatest from our industry BFF's!

For a closer look behind the creative process, watch this video interview with Sebastian Nash, where he explores the making of King Living’s textile range – from fibre choices to design intent.

For those who appreciate form as much as function, Gaggenau’s latest induction innovation delivers sculpted precision and effortless flexibility, disappearing seamlessly into the surface when not in use.

In an industry where design intent is often diluted by value management and procurement pressures, Klaro Industrial Design positions manufacturing as a creative ally – allowing commercial interior designers to deliver unique pieces aligned to the project’s original vision.

Merging two hotel identities in one landmark development, Hotel Indigo and Holiday Inn Little Collins capture the spirit of Melbourne through Buchan’s narrative-driven design – elevated by GROHE’s signature craftsmanship.
The internet never sleeps! Here's the stuff you might have missed

Designed by RADS, the space redefines the lobby not as a point of passage, but as a destination in itself: a lobby bar, a café, and a small urban hinge-point that shapes and enhances the daily rituals of those who move through it.

Following the World Architecture Festival (WAF) towards the end of 2025, Plus Studio Director Michael McShanag reflects on high-rise living from Miami to the Gold Coast.