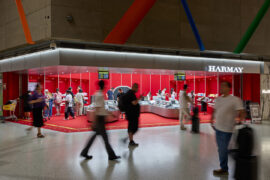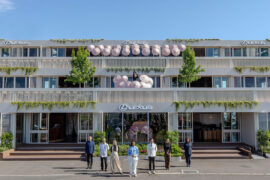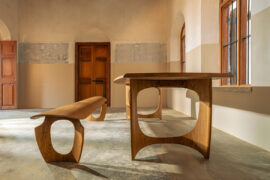As both owner and designer of a multitude of hospitality venues, Splinter Society has a uniquely personal connection to the hospitality industry. We sit down with studio co-director Chris Stanley to discuss how hospitality design is evolving.

October 27th, 2021
Splinter Society has had a singular experience with the pandemic, with the firm sitting at a unique intersection in which it both designs and owns its own hospitality venues.
Led by Chris Stanley and Asha Nicholas, the Melbourne architecture and interior design studio has used its longstanding involvement in the hospitality industry to develop a future-focussed set of design principles.
“We’ve always been advocates of outdoor space or informal space in hospitality venues, but with the ability to create intimacy,” says Splinter Society co-director Chris Stanley. “And I think those ideas are becoming more prevalent now – the need for openness or connection to nature in all design.”

Project281 by Splinter Society
Having suffered significantly from density restrictions, the hospitality industry’s demand for outdoor spaces in hospitality is particularly potent at the moment, and may be something we have to get used to long term, says Stanley.
Small considerations take precedence. For example, says Stanley, if a client signed a lease for a ground floor shop front, the way to create an outdoor space is to move the facade line inwards, to create a pocket of semi-outdoor space at the front.

Project281 by Splinter Society
Another key to designing for hospitality that is more poignant now than ever, is for venues to make people feel as though they’ve come to the “best party in town” – even if they’re just with one friend or alone – while ensuring there are “little pockets of intimacy” for each group, allowing for personal space.
These key design ideas have underlined hospitality projects by Splinter Society going back 20 years. Splinter Society now has five venues, including Ormond live music venue On Top Bar, Sonder in Bentleigh, Hawker Typhoon Highett and Hot Lips Mexican restaurant in Highett, and a new project, Jaga Jaga, in Greensborough. This personal connection to the hospitality industry has given the studio ample experience with tweaking design to be just right.

Sonder by Splinter Society
One of the studio’s most recent projects, Deeds Brewing Taproom in Glen Iris, is a paragon of the studio’s refined design abilities. The space is user-focussed for both the staff and the patrons, allowing visitors to be immersed in the brewing process alongside sleek aesthetics.
The brief for Deeds was to create a home for the brewery, including space for offices, logistics and warehousing, with the taproom acting as the public interface and identity of the brand.

Deeds Brewing Taproom by Splinter Society
Located in an industrial building, Deeds Brewing Taproom is a polished black restaurant and craft brewing venue, with visible production facilities.
“The whole concept of the taproom was to create an immersive experience,” says Stanley. “We wanted [visitors] to really feel the brewery and to see the whole process.”

Deeds Brewing Taproom by Splinter Society
For patrons, the design is purposefully experiential. As visitors walk down the corridor to the bathrooms, they’re able to view the brewing lines, with the brewery’s steam and hissing becoming the backdrop of the venue, imbuing it with character.
While Stanley acknowledges this isn’t a new idea, he says that many venues with this concept will put a glass wall or a partition between the patrons and the brewers, partially sanitising the experience. The concept behind Deeds was to remove the gap between the brewers and the patrons to make it a fuller and more connected experience.

Deeds Brewing Taproom by Splinter Society
OH&S lines mark the floor, an invisible indication of the barrier between visitor and staff. In other cases, the barrier between staff and patron is slightly permeable; perforated circular motifs that resemble stacked ageing barrels.
Currently, Splinter Society is working on two of its own Covid-19 safe projects – a “huge” entirely outdoor urban site, which they expect will take a few years to execute, and a rooftop space in the suburbs, “because people aren’t travelling into the city at the moment”. Both of the projects are based around “the cultural shifts we’ve seen in the last two years,” says Stanley.
Splinter Society
splintersociety.com
Deeds Brewing Taproom Photography
Sharyn Cairns
INDESIGN is on instagram
Follow @indesignlive
A searchable and comprehensive guide for specifying leading products and their suppliers
Keep up to date with the latest and greatest from our industry BFF's!

Welcomed to the Australian design scene in 2024, Kokuyo is set to redefine collaboration, bringing its unique blend of colour and function to individuals and corporations, designed to be used Any Way!

From the spark of an idea on the page to the launch of new pieces in a showroom is a journey every aspiring industrial and furnishing designer imagines making.

London-based design duo Raw Edges have joined forces with Established & Sons and Tongue & Groove to introduce Wall to Wall – a hand-stained, “living collection” that transforms parquet flooring into a canvas of colour, pattern, and possibility.

For Aidan Mawhinney, the secret ingredient to Living Edge’s success “comes down to people, product and place.” As the brand celebrates a significant 25-year milestone, it’s that commitment to authentic, sustainable design – and the people behind it all – that continues to anchor its legacy.

Seven years in the making, the new Surry Hills Village is here with doors open and crowds gathering.

With its latest outpost inside Shanghai’s bustling Hongqiao International Airport, HARMAY once again partners with AIM Architecture to reimagine retail through colour, movement and cultural expression.
The internet never sleeps! Here's the stuff you might have missed

Melbourne interior designer Brahman Perera creates three-level trackside space exploring synthesis of craft and technology.

Architect, designer and craftsman Adam Markowitz bridges the worlds of architecture and fine furniture, blending precision, generosity and advocacy to strengthen Australia’s craft and design community.

Central Station by Woods Bagot in collaboration with John McAslan + Partners has been named one of two joint winners of The Building category at the INDE.Awards 2025. Recognised alongside BVN’s Sirius Redevelopment, the project redefines Sydney’s historic transport hub through a transformative design that connects heritage with the demands of a modern, growing city.