We dive into the Architecture Design Charrette, in which Adelaide’s Thebarton and Brisbane’s Roma Street Precinct have provided recent focuses.

January 17th, 2024
This story originally appeared in INDESIGN #90, the ‘City Futures’ issue – get your copy here.
In 19th-century Paris, it was commonplace for architecture students at the famed Ecole Des Beaux-Arts to draw their work directly onto sketching boards. As the end of the day’s deadlines drew near, a flurry of last-minute activity ensued as the ‘charrette’, or cart, was wheeled in to collect the students’ work for consideration.
Today, computers have replaced carts, but the age-old French word has remained and evolved to describe an intense design challenge completed quickly. Design practice Architectus is also evolving the tradition, as it proudly celebrates fifteen years of its annual Design Charrette.

“Our Design Charrette gives both junior and senior designers and the architecture community a chance to explore, experiment and share powerful new ideas for Australia’s future cities,” says Alex Lawlor, Architectus national leader, urban futures and resilience.
Across three days, the practice brings together about 70 designers from different locations, disciplines and experiences who, along with industry leaders and other contributors, work through a unique urban challenge. It’s a significant change from early charrettes when senior design practitioners simply met and worked on the business of design.
The Charrette begins with a speaker series and a ‘Design in Country’ session before teams break away to start sketching and experimenting. At the end of the day, they come together for a provocateur session with a guest critic and to present their initial thinking. On the second day, the teams continue their sketching and present their final design to a panel.

For example, the last Design Charrette centred on the Roma Street Precinct in Brisbane. The challenge was how to create an international city of the future with many layers of a once-shared First Nations place, and how to inject life into a precinct with difficult terrain, rundown buildings and a river frontage blocked by a freeway.
A key concept was for a new ‘Grand Central’ Roma Street train station for Brisbane, with a vast canopy inspired by the Pompidou in Paris. Another was to free public space with a Green Plaza linking the Roma Street parklands to the river deck.
“It raises the consciousness of the whole studio in a non-project environment,” Lawlor says.
Related: Albury Summer Place Pavilion with Studio Chris Fox

And for staff, it provides an unfettered, free-thinking space for creativity. As Lawlor explains, with no budget, no client and few restrictions, designers can think laterally to freely experiment and explore, particularly through a contemporary lens on sustainability and Indigenous engagement, to solve ‘big hairy problems’.
“Our 2023 Design Charrette was on Thebarton, Adelaide. There was no background material other than that this was about Country, geology, the soil and the people, and how we design for density and affordable housing,” she says.
For Lawlor, the opportunity is even broader, where the very nature of the activity is the spark for new ways of design thinking, processes and expression.

“It could be a nugget of knowledge or learning or methodology,” she says. “And how we can then transfer and imbue that creativity into our projects and the rest of our practice.”
For the business, the Charrettes are not without challenges. They are expensive and they take junior and senior staff away from projects while they travel on numerous days each year. Furthermore, most concepts remain just that.
But video conferencing has enabled a hybrid online approach and some designs seeded in the Charrette process have grown legs. For example, the shading and rainforest ideas coming through the Roma Street Charrette have been applied to live projects such as Albert Street and Central Precinct Renewal.

While the designs have evolved, they highlight the external value the event holds for the wider property industry and the opportunity for smaller ‘quick win’ projects to be realised as a first step towards building champions within the community, such as the Rozelle Bay master plan. This project repurposes a landmark building into a community engagement hub, complete with a tool library, makers space and repair cafes.
“What’s attractive to developers is that you’ve already done all of this big thinking in a whole of community sense, rather than simply a site sense,” Lawlor says.
“It’s about opening up approaches and narratives to complex sites that we can then apply to our real-world projects such as Central Station, Albert St tower and Waterloo. They are explorations that are by definition all theoretical and experimental.”
Find out more about INDESIGN #90 and susbcribe here!
Architectus
architectus.com.au
Photography
Andrew Castellucci
We think you might also like this comment piece by Mike Day of Hatch on urban regeneration.
INDESIGN is on instagram
Follow @indesignlive
A searchable and comprehensive guide for specifying leading products and their suppliers
Keep up to date with the latest and greatest from our industry BFF's!

At the Munarra Centre for Regional Excellence on Yorta Yorta Country in Victoria, ARM Architecture and Milliken use PrintWorks™ technology to translate First Nations narratives into a layered, community-led floorscape.

In a tightly held heritage pocket of Woollahra, a reworked Neo-Georgian house reveals the power of restraint. Designed by Tobias Partners, this compact home demonstrates how a reduced material palette, thoughtful appliance selection and enduring craftsmanship can create a space designed for generations to come.

Merging two hotel identities in one landmark development, Hotel Indigo and Holiday Inn Little Collins capture the spirit of Melbourne through Buchan’s narrative-driven design – elevated by GROHE’s signature craftsmanship.

In an industry where design intent is often diluted by value management and procurement pressures, Klaro Industrial Design positions manufacturing as a creative ally – allowing commercial interior designers to deliver unique pieces aligned to the project’s original vision.
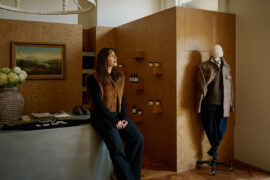
After eight years at Cera Stribley, Jessica Ellis launches her own studio, bringing a refined, hands-on approach to residential, hospitality and lifestyle interiors, beginning with the quietly confident Brotherwolf flagship in South Melbourne.
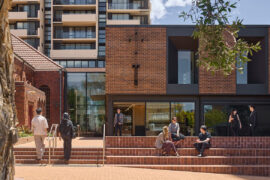
Architectus reimagines ageing in place with Australia’s tallest retirement community, combining housing, care and community in Sydney.
The internet never sleeps! Here's the stuff you might have missed
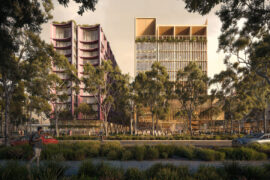
The master plan and reference design for Bradfield City’s First Land Release has been unveiled, positioning the precinct as a sustainable, mixed-use gateway shaped by Country, community and long-term urban ambition.
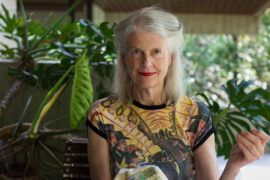
On Australia’s deeply contested national day, 680 Australians were recognised in the General Division of the 2026 Order of Australia Honours.
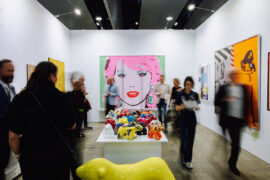
Returning to the Melbourne Convention and Exhibition Centre this February, Melbourne Art Fair 2026 introduces FUTUREOBJEKT and its first-ever Design Commission, signalling a growing focus on collectible design, crafted objects and cross-disciplinary practice.