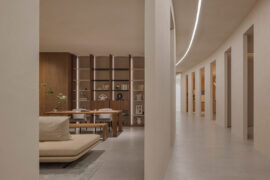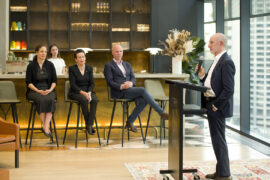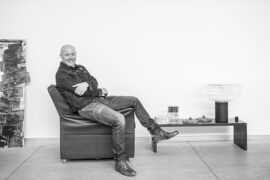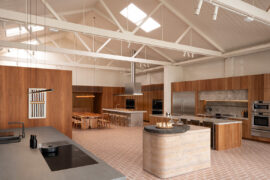Who said floorboards can only be used on the floor? Tongue n Groove’s new space by Tobias Partners reinvents the showroom experience with engineered European oak boards up, down and all around.
Australian brand Tongue n Groove has moved into a new home in Sydney, designed by renowned architects Tobias Partners. It shows the concept of thinking outside the box at its best. The space highlights the versatility of timber and marks the beginning of endless design possibilities for all designers, architects and consumers.
Nick Tobias – who is the founding partner of Tobias Partners – designed the interior with a nod to the company’s ethos and success in the past few years. He transformed the space into a series of “experiences” that he describes as “contemporary interpretations and variations of the product.”
Serving as a stage to shine a light on the potential of solid oak boards, Tongue n Groove really placed emphasis on its product in a new way. “Although our product range is recognised as high-end across the architecture and design industry,” explains Elle McCarthy, general manager at Tongue n Groove, “we wanted to showcase the product in such a way that it appeals to a wider range of consumers and designers.”
This resulted in several design features: a vertical dance of the products on the ceiling; timber battens that divide private and public rooms; exquisite brass mirror inlays and various finished floor levels displaying the playfulness and flexibility of Tongue n Groove’s portfolio.
Having designed the brand’s previous showrooms, Tobias Partners understands that the core values of Tongue n Groove lie in its passion to provide the Australian market with an unmatched product in strength and style. Comprising three layers of solid European oak and a 6mm wear layer, the product bestows elegance and durability upon each and every project.
“This new showroom is a dynamic display of the various timbers and styles Tongue n Groove has to offer. The layout is an unexpected approach that encourages a playful discovery of material and space.” – Holly Cunneen, editor Habitus Magazine.
In order to ensure that people step foot into the store, architect Nick Tobias explains that “the entire shop front opens up with no visual obstructions.” This actively engages consumers from the street-level, proving that the more sensory the experience, the more likely people get drawn in.
“The wide space granted architects with design flexibility and the ability to create a new design story that is specific to the products we offer.” – Elle McCarthy, general manager, Tongue n Groove.
INDESIGN is on instagram
Follow @indesignlive
A searchable and comprehensive guide for specifying leading products and their suppliers
Keep up to date with the latest and greatest from our industry BFF's!

Sydney’s newest design concept store, HOW WE LIVE, explores the overlap between home and workplace – with a Surry Hills pop-up from Friday 28th November.

At the Munarra Centre for Regional Excellence on Yorta Yorta Country in Victoria, ARM Architecture and Milliken use PrintWorks™ technology to translate First Nations narratives into a layered, community-led floorscape.

From the spark of an idea on the page to the launch of new pieces in a showroom is a journey every aspiring industrial and furnishing designer imagines making.

In an industry where design intent is often diluted by value management and procurement pressures, Klaro Industrial Design positions manufacturing as a creative ally – allowing commercial interior designers to deliver unique pieces aligned to the project’s original vision.

The Simple Living Passage marks the final project in the Simple World series by Jenchieh Hung + Kulthida Songkittipakdee of HAS design and research, transforming a retail walkway in Hefei into a reflective public space shaped by timber and movement.

AHEC has produced a documentary exploring forestry and stewardship through long-term forest management and human responsibility.
The internet never sleeps! Here's the stuff you might have missed

The eponymous practice founder reflects on four decades of work in a new book launched by Lord Mayor Clover Moore, tracing lessons from New York to Sydney and revisiting seminal works including 8 Chifley Square and the Andrew “Boy” Charlton Pool.

We caught up with Abramo Manfrotto, CEO of Venetian decorative lighting brand LEUCOS, during a visit to Australia with dedece.

The Fisher and Paykel Melbourne Experience Centre by Clare Cousins Architects with Fisher and Paykel Design and Alt Group has been awarded The Retail Space at the INDE.Awards 2025. As a winning project, it redefines the possibilities of retail architecture by creating an immersive, material rich environment shaped by place, culture and craft.