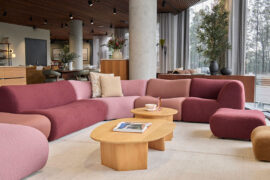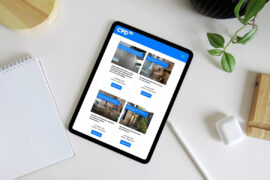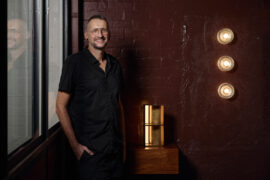We spoke with Tilt’s Managing and Creative Director about industrial design, innovative technology and wellbeing within education spaces.

UTS Central by fjcstudio, photograph by Brett Boardman.
March 20th, 2024
Timothy Alouani-Roby: A lot of your work, and industrial design in general, seems to come back to this distinction between aesthetics and functionality. How important is this balance?
One of the underlying premises of industrial design is that it’s human-centred design. It’s looking at factors that improve the usability of a product or improve engagement with it, as opposed to an architectural or construction discipline which may have different priorities.
Industrial design is a process of problem-solving where we can look at not just materials and manufacturing, but always have an underlying focus on human interaction with the product or the outcome of its use. It’s about the effect that that product can have on the individual.
So, that’s one of the primary drivers in our design process: to first understand the human-centric brief, and then ensure that the process focuses on optimising the outcome for the users of the building or the product.

To what extent do the practicalities of what you do impinge on design? I’m thinking of things like production line timings, manufacturing processes and so on.
The practicalities you’re talking about are really responses to the construction program. Tilt is engaged most regularly under a design and construct contract, which means we’re not just responsible for design – we’re responsible for managing the manufacturing of a product and ultimately responsible for the installation and commissioning.
So, the program is something that we need to consider early on in the design process to make sure that we’re able to achieve those milestones in design, supply and installation within the time frame. Decisions that we make in design and processes that follow are always influenced by one of the many criteria that we need to consider. It might be cost, program or functionality.
In industrial design, we’re looking to establish the criteria that will influence the design decisions we make to ensure that we achieve the project outcomes for the client and stakeholders. With so many criteria that will influence our decisions, the more we understand about the project brief, the better informed those decisions will be.
Related: More on Tilt’s trophy design for the INDE.Awards (pictured below)

Can you speak a bit about what your experiences in the education sector?
At Tilt, we’re increasingly looking at projects where there’s an obligation on the architect to deliver a compliance system with regards to performance – for instance, for the library at UTS Central (designed by fjcstudio), the overarching design criterion was to mitigate sunstrike onto those reading surfaces. The underlying principle was to provide the most comfortable and optimised environment for student productivity.
Then we were finding creative ways to manipulate materials, manufacturing processes and automate such that we can increase the efficiency of the system. Always focused, though, on what was happening on the ground, inside the building.
There are also secondary objectives, such as aesthetics and budgetary considerations, that influence design decisions, but the architect is charged with conceptualising a physical solution. Tilt’s job is to help provide a process that enables that concept to be realised.


Are there any more examples relating to wellbeing in relation to education?
One of our facade installations at PHIVE, Parramatta was based on a similar design brief to UTS. The specification of a proprietary product isn’t able to achieve both functional and aesthetic goals. They may be able to achieve forms but at the expense of aesthetics, so the challenge for us was to deliver a facade with a high-performance specification and a unique aesthetic that maintained the architects’ intent – all with the goal of optimising comfort for the users of the building.
As a west-facing facade, there is a critical need to block light and heat, as well as efficiency for the building’s operation. A high-performing facade system that delivers aesthetic value and light efficiency creates a more comfortable experience for users. Buildings need to not only look beautiful but also deliver on performance and wellbeing outcomes.

How does your work complement what architects and other designers are doing?
The more significant the building, the greater the desire to deliver a unique architectural outcome. I think most architects have this underlying desire to create beautiful buildings.
That’s why they got into the discipline, but they’re very much limited by the speed of available products when it comes to aesthetics or performance. So, we provide an opportunity for architects to push boundaries beyond a standard catalogue of products while ensuring that their creative vision is not compromised.
As an industrial designer, how important it is that you’re plugged in from the very beginning of the design process?
Working with an industrial designer from the concept phase is critical for providing the project with more flexibility and more choices – not just in design, but in manufacturing too. It also helps other designers to understand what the delivery of a system or part of the building will look like holistically, considering manufacturing challenges, installation, care for the product beyond installation and so on.
The earliest role that we play is in feasibility assessment: helping to understand what can be done and under what conditions. And, second to that, one of the most valuable services that we offer is cost control. We find a lot of architectural projects develop a design through to certain level and then find out the cost quite late in the process.
So, we know the cost of what we’re designing and, often, the features that we’re working on are special parts of the building where the client doesn’t want value-engineering to occur.

What about the use of innovative technology?
It’s interesting to look at the UTS project, because we didn’t invent a new system for it. We utilised existing technology in an innovative way to deliver a unique aesthetic.
It’s important for us not to pursue invention but to look for innovation in existing technologies in the built environment.
Tilt Industrial Design
tilt-industrialdesign.com
Photography
Brett Boardman (UTS), Sara Vita (PHIVE)
INDESIGN is on instagram
Follow @indesignlive
A searchable and comprehensive guide for specifying leading products and their suppliers
Keep up to date with the latest and greatest from our industry BFF's!

For Aidan Mawhinney, the secret ingredient to Living Edge’s success “comes down to people, product and place.” As the brand celebrates a significant 25-year milestone, it’s that commitment to authentic, sustainable design – and the people behind it all – that continues to anchor its legacy.

A curated exhibition in Frederiksstaden captures the spirit of Australian design

Poised at the intersection of design and service, King Trade has launched a new dedicated hub in Bondi Junction, which offers tailored product, service and pricing for architects and interior designers.

Central Station by Woods Bagot in collaboration with John McAslan + Partners has been named one of two joint winners of The Building category at the INDE.Awards 2025. Recognised alongside BVN’s Sirius Redevelopment, the project redefines Sydney’s historic transport hub through a transformative design that connects heritage with the demands of a modern, growing city.
The internet never sleeps! Here's the stuff you might have missed

CPD Live returns for its final live-presented season of 2025, bringing architects, designers, and specifiers a free opportunity to earn CPD points before the year ends. Kicking off at 9 AM AEDT, This Tuesday 14th October.

Celebrating ten years of creative impact, Melbourne Design Week 2026 invites designers, studios, and collectives to submit expressions of interest for its statewide program and the Melbourne Art Book Fair.