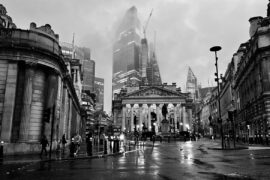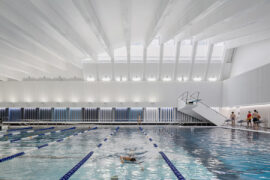As digital disruption changes the classroom, schools must become centres of collaboration and co-creation. But if you think it’s as simple as smart building design, think again, says dwp’s education lead, David Clarke.
Rapidly evolving technology – from automation to artificial intelligence – means the jobs of tomorrow will be very different from the jobs around today.
“Our world is no longer served by traditional education,” David explains.
“Employers are looking for specific skills, such as blue sky thinking and analytical problem solving, collaboration and creativity, flexibility and entrepreneurship.
“These skills aren’t fostered through the ‘chalk and talk’ teaching style of the past. And these skills aren’t sparked in old-fashioned cell-like classrooms.”
Tomorrow’s agile thinkers need a range of settings, teeming with technology, in which to learn, David says. Think spaces designed for direct instruction that can accommodate collaborative zones for group work. Think rooms for quiet reflection that morph into places for debate and dissection. And think ‘maker spaces’ where ideas can be explored and prototyped. These are the sorts of physical environments that respond to new education trends.
But the challenge for architects is not a creative one. It’s a cultural one. In many cases, interactive, technology-enabled spaces don’t live up to their potential because teachers aren’t able to step away from behind the blackboard and interact with the students in new ways.
“This way of educating students requires a massive shift in teacher focus and practice – something that is not being addressed in the architecture world.”
David has a unique perspective on education design. He is currently undertaking research towards a PhD through Melbourne University’s globally-recognised Learning Applied Research Network, or LEaRN. His first degree though wasn’t in design, but psychology. This has informed his design practice.
“I’ve always thought carefully about the lived experience of a building’s user. This is a point of difference in dwp’s approach to education design.”
An education project will only be successful when teachers are supported to change their teaching practice at the same time, David adds.
School leaders must understand why they need to change teachers’ practice – and make this case for change “crystal clear”.
“Expecting teachers to embrace new spaces without knowing how to use them won’t work. Teachers need curated professional development that helps them shift from being instructors to co-creators.
“This takes strong and positive leadership – transformational leadership – to create this culture.”
David points to Surf Coast Secondary College in Australia’s state of Victoria, designed by dwp, which brings together flexible spaces and smart systems to provide a hands-on learning environment for tomorrow’s leaders.
The school’s innovative design was complemented by a “forward-looking principal” who “flipped the learning model”, but did so in tandem with teacher training to ensure educators could make the most of the new spaces. In this case, an innovative design and new styles of teaching work together.
“It’s not about the building. This may seem heretical from an architect, but the building is never the driver of change. It’s the enabler of change.”
“If we are just doing design, it’s only half the job.”
What does the “full job” look like? At dwp, it means working side-by-side with the people who will use the building to “help them see the big picture” and to arm them with the skills and confidence to adapt, evolve and grow.
“This is a really big shift in the way architects think, but a necessary one if we are to meet our clients’ challenges and create the learning environments needed in the century of digital disruption.”
This story was republished with permission from dwp. Contact david.c@dwp.com to find out more.
INDESIGN is on instagram
Follow @indesignlive
A searchable and comprehensive guide for specifying leading products and their suppliers
Keep up to date with the latest and greatest from our industry BFF's!

Now cooking and entertaining from his minimalist home kitchen designed around Gaggenau’s refined performance, Chef Wu brings professional craft into a calm and well-composed setting.

Merging two hotel identities in one landmark development, Hotel Indigo and Holiday Inn Little Collins capture the spirit of Melbourne through Buchan’s narrative-driven design – elevated by GROHE’s signature craftsmanship.

In an industry where design intent is often diluted by value management and procurement pressures, Klaro Industrial Design positions manufacturing as a creative ally – allowing commercial interior designers to deliver unique pieces aligned to the project’s original vision.

The built environment is all around us; would the average citizen feel less alienated if the education system engaged more explicitly with it?

From radical material reuse to office-to-school transformations, these five projects show how circular thinking is reshaping architecture, interiors and community spaces.

Hiwa, the University of Auckland’s six-storey recreation centre by Warren and Mahoney with MJMA Toronto and Haumi, has taken out Sport Architecture at the 2025 World Architecture Festival. A vertical village for wellbeing and connection, the project continues its run of global accolades as a new benchmark for campus life and student experience.
The internet never sleeps! Here's the stuff you might have missed

The built environment is all around us; would the average citizen feel less alienated if the education system engaged more explicitly with it?

Australia Post’s new Melbourne Support Centre by Hassell showcases circular design, adaptive reuse and a community-focused approach to work.