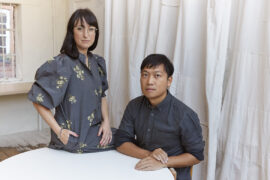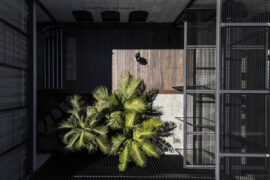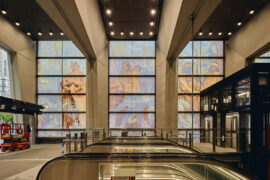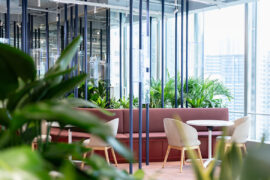In this opinion piece, Francesca Moccia, senior associate at Gray Puksand, makes the case for understanding buildings as commodities.

The Bay Centre, 65 Pirrama Road.
November 15th, 2023
Written by Francesca Moccia, senior associate at Gray Puksand.
Commercial building interiors extend to the public realm. Between the street and the leased space there is the common space. It could be a lobby, café, business lounge or end of trip facility. Successful ones are unique, memorable and feel branded. Branded interiors go beyond an image – they connect all the senses and create a truly memorable experience. The demand for premium grade office space within CBD buildings is on the rise, commonly referred to as the ‘flight to quality’. Users are expecting more from their buildings.
To meet the demands of the market, commercial building owners must solidify their brand positioning. To successfully brand a space, it is important to understand and analyse the surrounding location, target audience and the desired experiential outcomes. The interior design must feel unique and yet have wide appeal that resonates with users. When repositioning a commercial asset, the focus must be towards delivering meaningful experiences that encourage people to come together. Branding these spaces must feel authentic and provide users with a sense of belonging.

Users should inherently know that they are in a branded space – not by the logo at the entry, but by the music, the scent, the service, the look and feel, and the space typologies provided.
Seamlessly integrating the above elements into the built environment encourages users to engage with their surroundings. Multi-sensory experiences leave users with positive impressions which contributes to their brand loyalty and long-lasting memories. In today’s highly competitive market, commercial towers that prioritise user experience are positioned to excel.
Buildings that incorporate branded experiences with an emphasis on tailored services are even better set up to succeed. Successfully branded buildings often adopt hotel-like services to further enhance the identity and culture of the space. Initiatives such as a concierge service that greets tenants by name or dry cleaning pick-ups and premium driver services can promote a building’s brand. Experience-led spaces with an emphasis on customer service should translate into fewer vacancies and consequently better returns.
Related: Q&A with Francesca and Lauren Oneile

Situated on the edge of the CBD, The Bay Centre embraces a tranquil escape from the bustling city. With water views and leafy surroundings, the project sought an enhancement that would enable it to live up to its name. Gray Puksand completed the repositioning of the building in 2020, encompassing a facade upgrade, ground floor lobby, end-of-trip facility and five floors of common space. The only element that remained untouched was its name.
In a landscape of beige building facades, The Bay Centre was delineated with new black aluminium cladding, adding instant curb appeal and streetscape presence. Blurring the boundaries between inside and outside, The Bay Centre assumed a biophilic persona. Large bay trees, lush foliage and operable facade glazing foster a profound sense of wellbeing, perfectly aligned with the building’s brand.

The transformed interior was activated by a centralised café and a variety of seating options, breathing new life into the space and attracting tenants and neighbours. Meanwhile, the backlight onyx wall introduces a warmth and depth to the lobby that balances the vibrancy of the natural elements. The harmony of materials and natura elements of creates a truly sensory experience. Named first and branded later, this space now truly lives up to its potential.
Drawing inspiration from the distinctive, Art Deco brand identity of Chifley Tower, Gray Puksand refurbished the end-of-trip facility, aptly named ‘Chifley Lifestyle.’ Nestled in the vibrant heart of the Sydney CBD, Chifley Tower stands as a premium-grade building that exudes an air of opulence and sophistication. When conceptualising ‘Chifley Lifestyle’, it was paramount to infuse the space with the building’s Art Deco character, while also fostering a sense of serenity and respite from the demanding office environment.

The existing architecture is decadent and lavish, displaying various types of marble and tones of brass. The retail precinct adjoining the building includes fashion boutiques, an up-market gym and a brasserie. ‘Chifley Lifestyle’ built on this identity by creating a sensory experience that begins in the foyer of the end of trip facility, acting as a decompression zone.
Some of the more bespoke elements of the space were the custom-made marble inlaid brass door handles and the brass custom designed hanging rings over booth seating. From purposefully designed executive lockers to bespoke grooming benches, every detail has been carefully considered to ensure a seamless and exceptional experience for users. The end-of-trip emphasised and consolidated the brand of Chifley Tower and, simply put, set a new benchmark for Australia.

Commercial towers that place an emphasis on a curated brand experience in the shared space are poised for success. By directing the focus towards optimising the satisfaction and engagement of occupants, branded spaces possess a strategic advantage that sets them apart from the competition and their leased spaces remain occupied.
Gray Puksand
graypuksand.com.au
Photography
Conor Quinn, Luc Redmond, Mark Syke

We think you might like this piece on the relationship between design and quality of life.
INDESIGN is on instagram
Follow @indesignlive
A searchable and comprehensive guide for specifying leading products and their suppliers
Keep up to date with the latest and greatest from our industry BFF's!

Now cooking and entertaining from his minimalist home kitchen designed around Gaggenau’s refined performance, Chef Wu brings professional craft into a calm and well-composed setting.

Merging two hotel identities in one landmark development, Hotel Indigo and Holiday Inn Little Collins capture the spirit of Melbourne through Buchan’s narrative-driven design – elevated by GROHE’s signature craftsmanship.

In an industry where design intent is often diluted by value management and procurement pressures, Klaro Industrial Design positions manufacturing as a creative ally – allowing commercial interior designers to deliver unique pieces aligned to the project’s original vision.

At the Munarra Centre for Regional Excellence on Yorta Yorta Country in Victoria, ARM Architecture and Milliken use PrintWorks™ technology to translate First Nations narratives into a layered, community-led floorscape.

Founded by Simone McEwan and Sacha Leong, NICE PROJECTS is a globally connected studio built on collaboration, restraint and an ego-free approach to architecture and design.

In their first major commercial project to date, Woodward Architects brings a bespoke sense of craft and material authenticity to this wellness destination in Balgowlah.
The internet never sleeps! Here's the stuff you might have missed

Ingrid Bakker, Principal and Joint Project Director at Hassell, discusses the wider importance of the “city-shaping” Metro Tunnel completed alongside WW+P Architects and RSHP.

Bean Buro transforms a financial office into a biophilic workplace using local art, hospitality design and wellbeing-driven spaces.