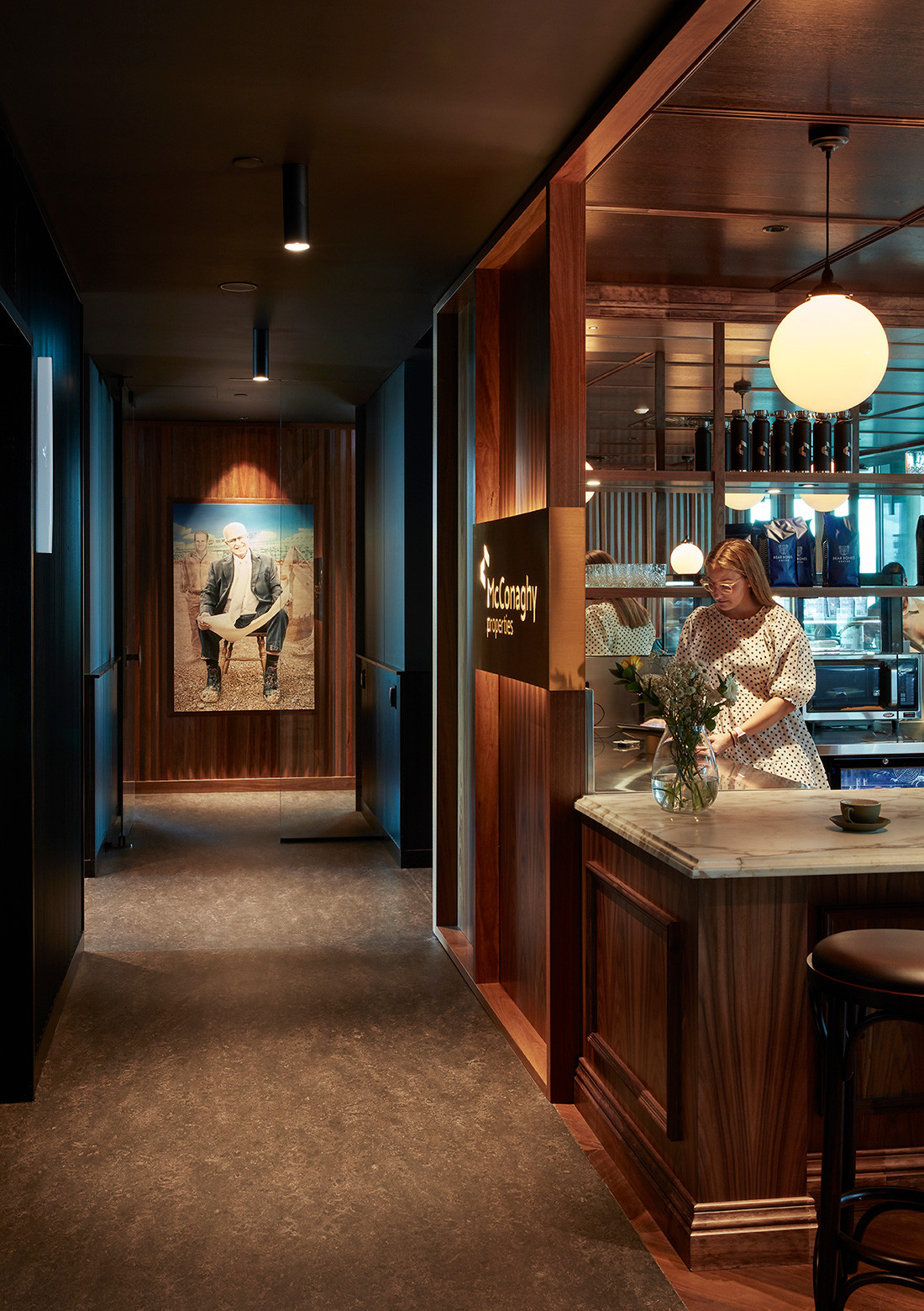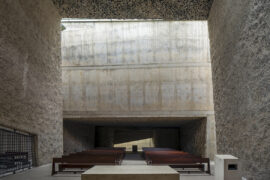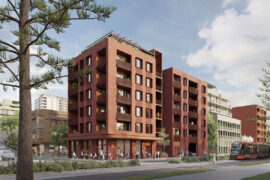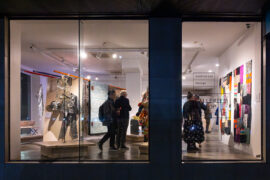What can we learn from the workplace design projects named on the Australian Interior Design Awards 2021 shortlist?

May 25th, 2021
Year on year, we see trends come and go but some things never get old. Like shortlist reveals; no matter how countless a many happen across our desks or our Instagram feeds, they always seem to reveal something more about that moment in design than simply just the items on their lists. Cast a discerning eye over the 40 workplace design projects named on the Australian Interior Design Awards 2021 shortlist, for instance, and they reveal how the office is changing before our eyes – all in keeping with 5 underlying workplace design trends.
Resonating wholly with familiar sentiments—such as work/life balance, workplace wellness, sustainability, collaboration and innovation, and corporate luxury—and under the influence of out of field factors, today’s workplace interiors are a profound reflection of contemporary desires, priorities and aspirations.
Foremost of all, in 2021, is the widespread desire held by employers and employees alike to realise some kind of harmonious hybrid of working from home and office-based work. Simply by definition of flexible arrangements, we know that there will be no such thing as one size fits all, in regards to this.
Responding to the exponentially rising desire for some form of third space—neither home nor work in its look and feel, but somewhere in between—some workplaces are opting to deliver both at once, resulting in the emergence of workplace interior designs guised as residential or hospitality type spaces.
The Australian Interior Design Awards 2021 shortlist is rampant with examples of just that, but we’ll begin with the following three.

Caulfield North Office in Melbourne, VIC, was conceived by Travis Walton Architecture as a lifestyle interior. Photo by Elisa Watson
For the Caulfield North Office, Travis Walton Architecture presents a refined and inspiring space straddling workplace and hospitality functions. Conceived as lifestyle interior, the design accommodates lounge, bar, office, meeting and amenity spaces, supporting the client’s daily routine while exceeding the expectations of top-level corporate clientele.

McConaghy Properties HQ in Brisbane, QLD, was designed by Hogg and Lamb to defy the corporate impression. Photo by Christopher Frederick Jones.
Upon entering McConaghy Properties new HQ, visitors are greeted by a handsome café space of bentwood chairs, marble countertops and deep green chesterfield booths. The scene eschews conventions of the corporate reception area. A first-time visitor to the office may momentarily wonder if they’ve come the right place, before a warm greeting and a coffee is offered and sets a welcoming tone.

Cotton On Group Headquarters in Geelong, VIC, by Greg Natale Design with PTID. Photo by Anson Smart.
At the global headquarters of the Cotton On Group in Geelong, Victoria, the reception area and adjacent restaurant are sumptuously layered, hotel-inspired spaces created to promote collaboration and innovation. The grand design links to the heritage of the region and focuses on past and future excellence, befitting the brand powerhouse.
The Danish design philosophy of Hygge has been popular in the realms of residential and retail design for years, thanks to its down-to-earth aesthetic and focus on wellbeing. Similarly, wellness has been a factor of increasing importance in the realm of workplace design in recent years, and its been executed in a vast range of expressions to date. But in 2021, we see the emergence of workplace wellness taking on the Hygge aesthetic.
Characterised by tonal, neutral palettes, organic materiality, curvaceous sculpted forms and indisputable sense of being grounded in comfort, here are three workplaces from the Australian Interior Design Awards 2021 shortlist that have been treated with the Hygge aesthetic.

Alexander House, NSW, by and for the design practice Alexander & Co. Photo by Anson Smart
Alexander House is the home of design practice Alexander & Co., where the team works and clients come to meetings. It is an architectural showcase aiming to challenge preconceptions of home, land, family and work and is a prototype for exploring sustainability, carbon sequestration and environmental innovation.

Aje office, NSW, by Those Architects. Photo: Felix Forest
A project where unearthing the identity of the original building was as pivotal as defining its existence as the headquarters of a contemporary Australian fashion house. Achieved through careful removal of layers and overlaying natural materials in a reductionist manner to exemplify the understated beauty of the Aje aesthetic.

Gurner office, designed by Powell & Glenn. Photo: Sharyn Cairns.
Property Developer Tim Gurner wanted to create a calm and welcoming head office space that represented and elevated the increasingly high-end nature of his brand.
Tim is an advocate for a healthy working environment and sought to build a workspace that enhanced occupant wellness and encouraged cultural inclusion.
Biophilic design has been flourishing throughout all kinds of office fit-outs for a good few years now, planting seeds of health, wellness and sustainability in our commercial environments. In 2021, our collective journey toward reconciling sustainability with urban development is giving rise to a commercial interior design aesthetic best described as the Concrete Jungle.
From the Australian Interior Design Awards 2021 shortlist, here are three project examples:

Transurban workplace in Brisbane, QLD, by Cox Architecture. Photo: Christopher Frederick Jones
Transurban’s new workplace reflects the cities the business shapes and supports, through the lens of sub-tropical Brisbane. The workplace is a dynamic combination of technology and biophilic design with a strong focus on nurturing a sense of community and facilitating the serendipitous exchange of ideas.

Market Lane in Melbourne, VIC, designed by Elenberg Fraser. Photo: Damien Kook.
A six-storey commercial building in South Melbourne, Market Lane interrogates all elements of the office experience to create a workplace which meaningfully promotes occupant’s wellbeing. Through considered design elements and interior decoration it delivers a vision of the workplace of the future. A building for working, but also for living.

Photo: Nicole England
Goodman “The Hayesbery” is a space for innovation, ambition and greatness with a workplace narrative that is timeless and enables the new to age with the old.
The workplace as an innovation hub wave that started out in Silicon Valley, now years ago, lives on in 2021. Championing agility, activity-based working and collaboration, and boasting workplace culture that thrives on innovating to solve problems and the constant pursuit of progress, this contemporary typology of workplace design is all about the experience — for employees and customers/clients alike.
Increasingly, this typological niche of workplace design is looking less like the office, as we know it, and more like a playground of professional activity, characterised by experiential edge, flexible programs featuring plentiful open, break out spaces and chill out areas, and fit with modular furniture.
Here are three such agile and experiential workplace design projects shortlisted in the Australian Interior Design Awards 2021.

Photo: Mio Yasuaki
Studio Jigen was engaged by Yakult for overhauling their existing tour and education room areas at their Australian production facility. The designers worked collaboratively with Yakult to reprogram and create a fun and engaging space that showcases their company’s philosophy on human health.

Photo: Jordan Schumacher
SLR Consulting’s new workplace demonstrates a commitment to innovation, learning, and the wellbeing of their people, community and environment within a highly connected 1,200sqm tenancy situated on North Sydney’s Foreshore within Sub Base Platypus, an adaptive reuse development activating a decommissioned naval site.

Photo: Steve Brown Photography
The Foundry is phase 2 of the Commonwealth Bank of Australia’s (CBA) workplace campus in the new South Eveleigh precinct in Sydney. Covering over 50,000 sqm, with floor plates of 9,000sqm this ‘groundscaper’ is one of the largest workplaces of its kind in Australia.
In commercial design, there will always be a time and place for office fit-outs that are underpinned by statements of luxury — this is not an emerging trend, rather a perennial one, that evolves over time. In 2021, the luxury workplace is expressed through voluminous spaces finished with lavish materials, in neutral tones, for an altogether aspirational and decadent yet minimalist look and feel.
Here are three workplaces from the Australian Interior Design Awards 2021 shortlist that capture it masterfully.

Photo: Diane Snape Photography
The new 600 Bourke Street (Bourke Place) Lobby turns a tired voluminous lobby into a contemporary and active lobby in central Melbourne. The design activates the main lobby for higher tenant engagement and is designed from ongoing research into how buildings reflect and influence human behaviour and the environment.

Photo: Derek Swalwell
The revisioning of 35 Collins Street retains the best aspects of the legacy scheme while providing strategic, considered interventions to ensure the iconic workplace remains a valued part of Melbourne’s commercial fabric. Emphasising volume, transparency, light and connection, it transforms the already premium space into a next-generation workplace.

Photo: Tom Blachford
Set within the newly built Collins Arch tower in the heart of Melbourne, the new workplace fit out for top-tier legal firm MinterEllison draws on the rich history and context of Melbourne to create an authentic and timeless workplace that will see them into the future.
INDESIGN is on instagram
Follow @indesignlive
A searchable and comprehensive guide for specifying leading products and their suppliers
Keep up to date with the latest and greatest from our industry BFF's!

The undeniable thread connecting Herman Miller and Knoll’s design legacies across the decades now finds its profound physical embodiment at MillerKnoll’s new Design Yard Archives.

For those who appreciate form as much as function, Gaggenau’s latest induction innovation delivers sculpted precision and effortless flexibility, disappearing seamlessly into the surface when not in use.

The World Architecture Festival has named The Holy Redeemer Church and Community Centre of Las Chumberas in La Laguna, Spain as World Building of the Year 2025, alongside major winners in interiors, future projects and landscape.

The Minns Labor Government has unveiled nine new architect-designed mid-rise apartment patterns, expanding the NSW Housing Pattern Book and accelerating the delivery of accessible, high-quality housing across the state.
The internet never sleeps! Here's the stuff you might have missed

Community, Country and climate were centred at the 2025 Australian Institute of Landscape Architects (AILA) Awards in Lutruwita/Tasmania on 21st October.

The Australian Design Centre (ADC) has announced that the organisation can no longer continue without adequate government funding to cover operational costs.