Can the experiential qualities of a religious building be encapsulated in a high-rise? Wesleyan House by Rocco Design Architects makes a case for the affirmative.

Faced with an 800sqm plot but the requirement for 11,000sqm of program, the only way to go is up – no matter the type of building in question.
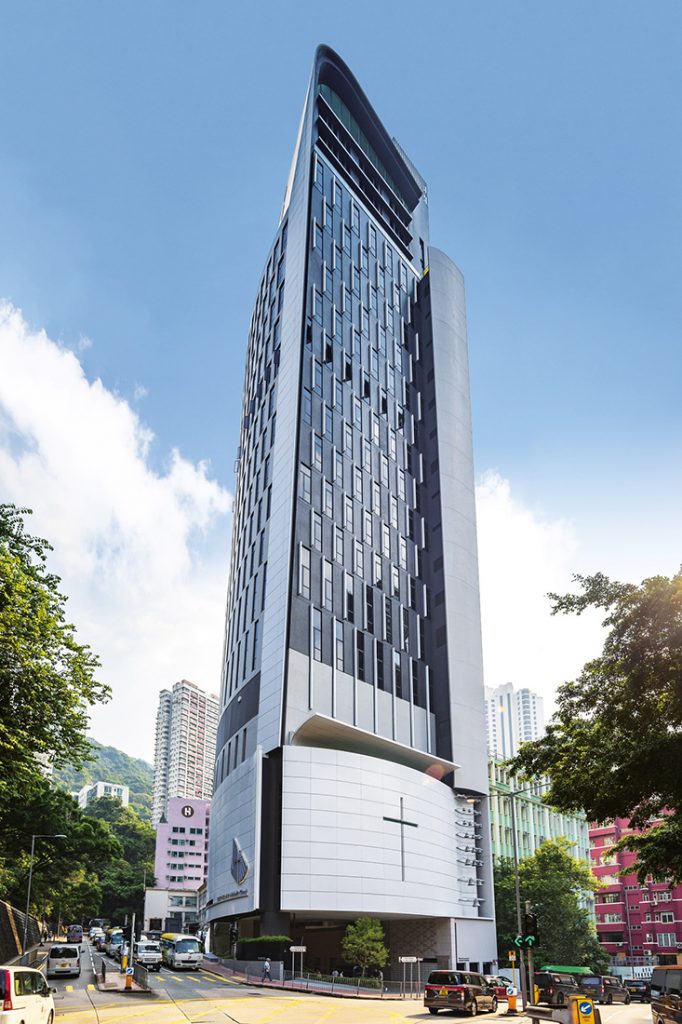
The 21-storey Wesleyan House Methodist International Church is Rocco Design Architects’ answer to the need for a vertical religious building. It stands on a teardrop-shaped site surrounded by traffic at the corner of Queen’s Road East and Kennedy Road in Wan Chai.
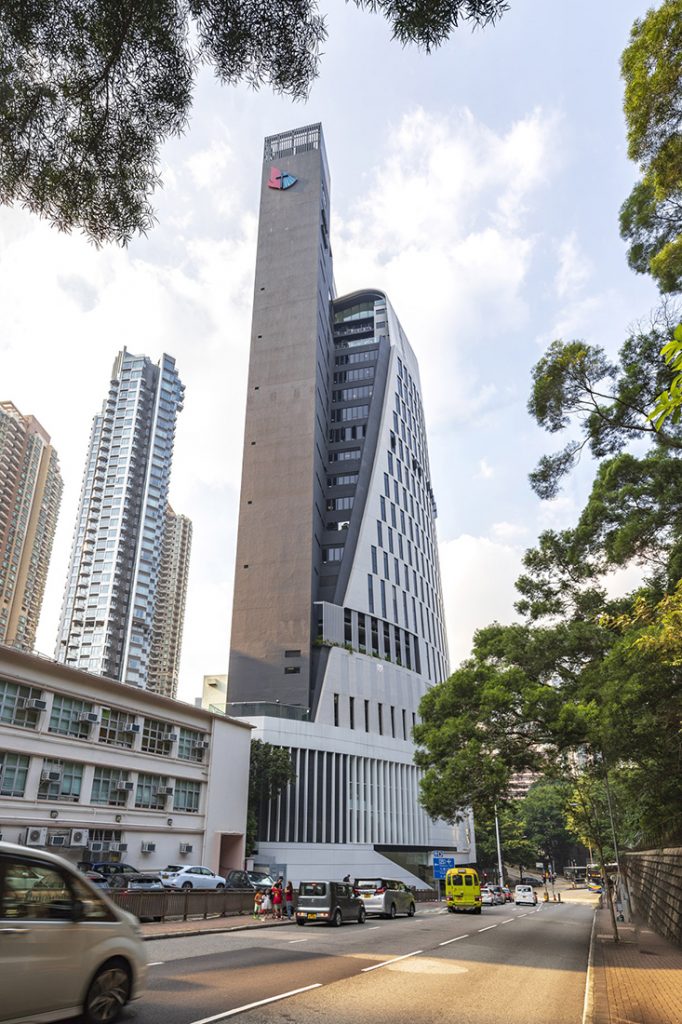
The tower stacks a ground-level lobby, sanctuary, activity halls, pastoral offices, staff residences and a sky chapel in a slanting, tapering form that Rocco Yim, Principal at Rocco Design Architects, describes as projecting the form of a religious institution.
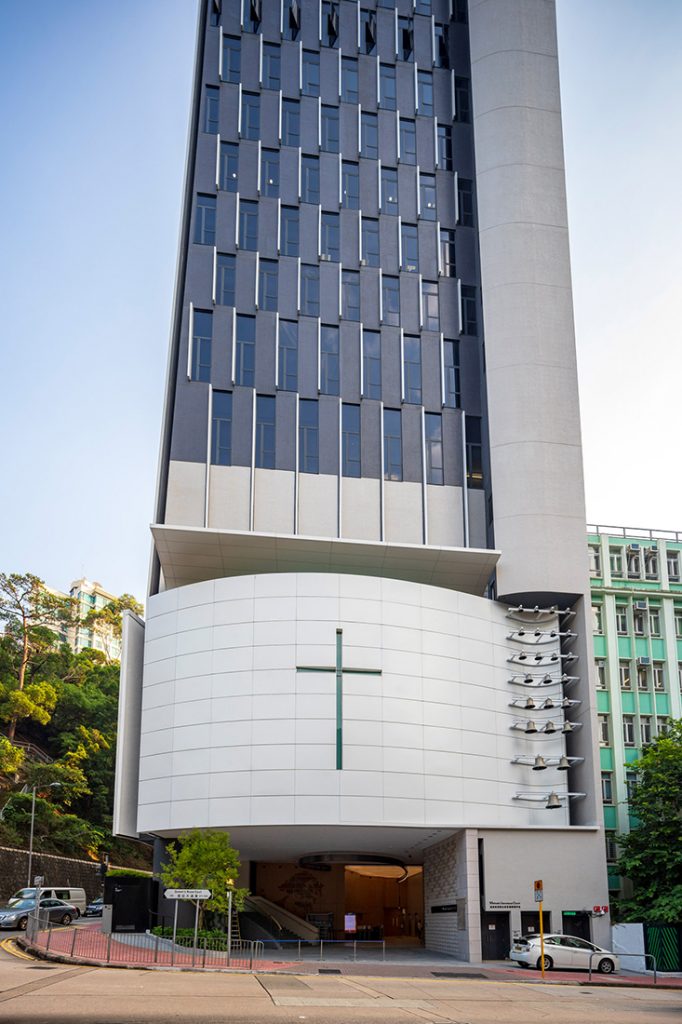
“The tapered contour combined with the site boundary generates a curvilinear exterior, creating a notion of embracing and flowing, symbolising grace. Viewed from the outside, the contiguous form of the white façade draws visual reference to the vestment a vicar would wear,” explains Yim.
A cross-shaped window and electronically controlled carillons (bells) on the Queen’s Road East frontage provide more readily translatable markers of a church.
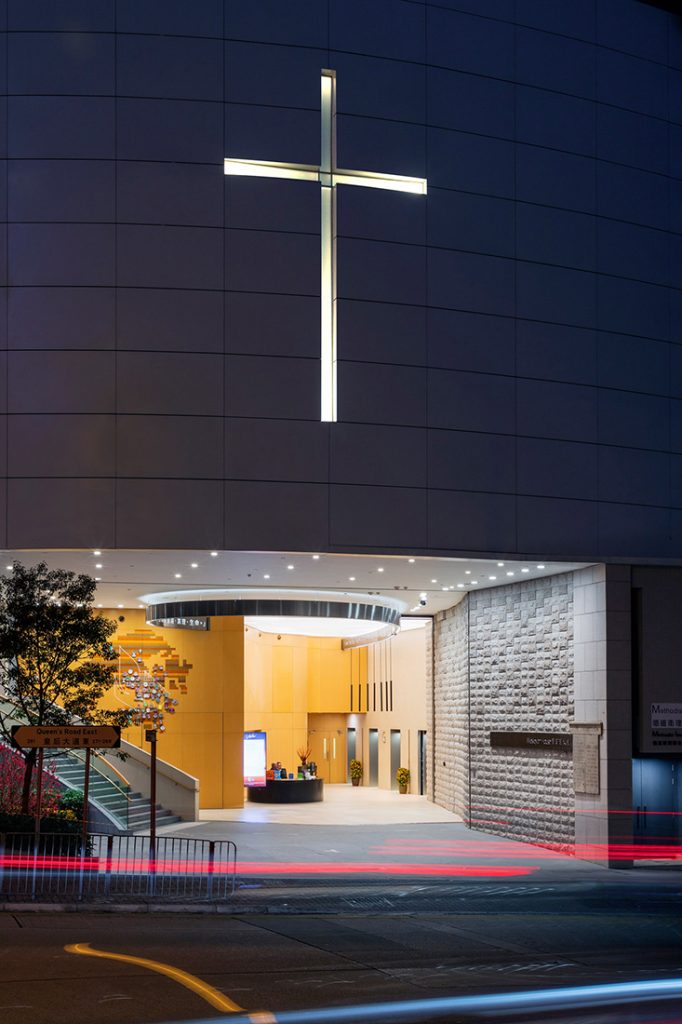
Covered open plaza
The choreography of the ground level – the interface between public and church – was a critical design exercise for the translation of the high-rise form to religious building. The curving facade around the main sanctuary is cut away at ground level to reveal a public plaza – the hinge between church and street. The plaza peels away with stairs to deliver worshippers to the sanctuary above.
With the open plaza, the architects also aimed to improve pedestrian connectivity between Queen’s Road East and Kennedy Road, to create open sightlines in a dense urban context, and to create a much-needed public gathering space.
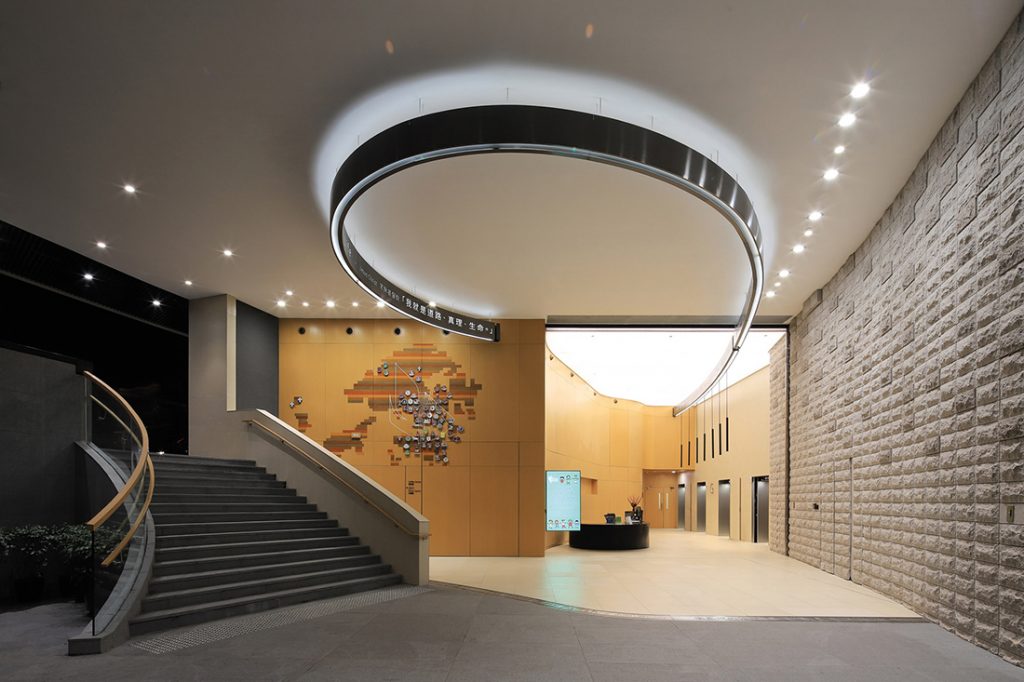
Covered open plaza
“We completely opened the ground floor by connecting the two junctions of Kennedy Road and Queen’s Road East with an interconnecting staircase. This eliminates the rigid boundaries between the church and its neighbours,” says Yim.
A stone entrance wall is the first element to greet worshippers and the public. It incorporates bricks made from old foundation stones retained from a demolished building that was formerly on the site, as well as new stone bricks.
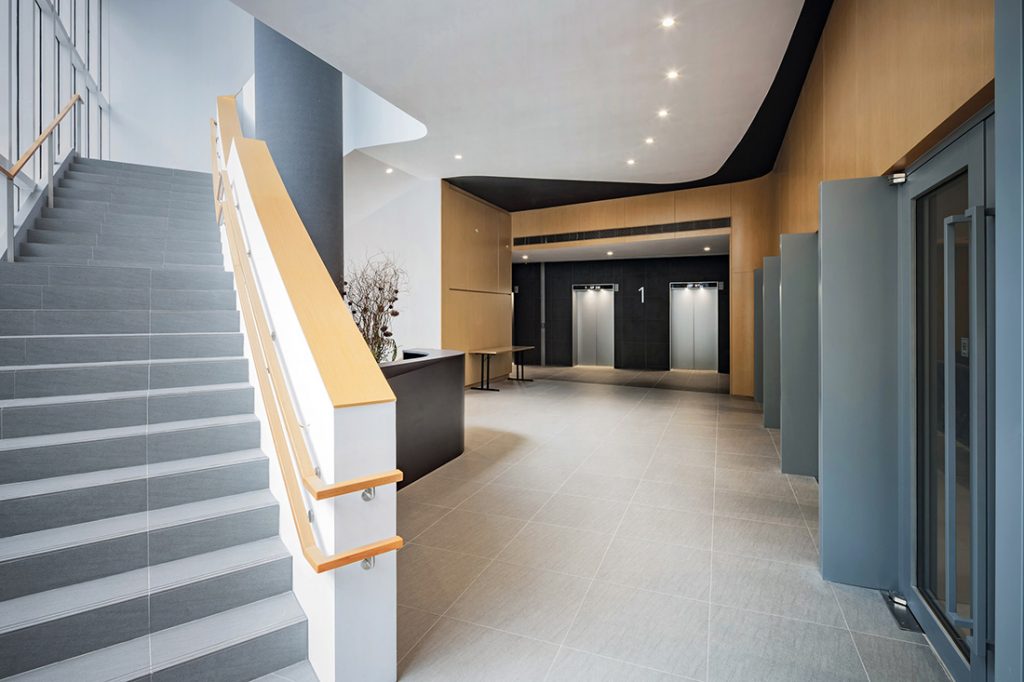
The journey up the stairs from street level is washed by daylight through a glazed wall. On the first floor, glass doors lead from a vestibule (where the congregation gathers before Sunday service) into the Main Sanctuary.
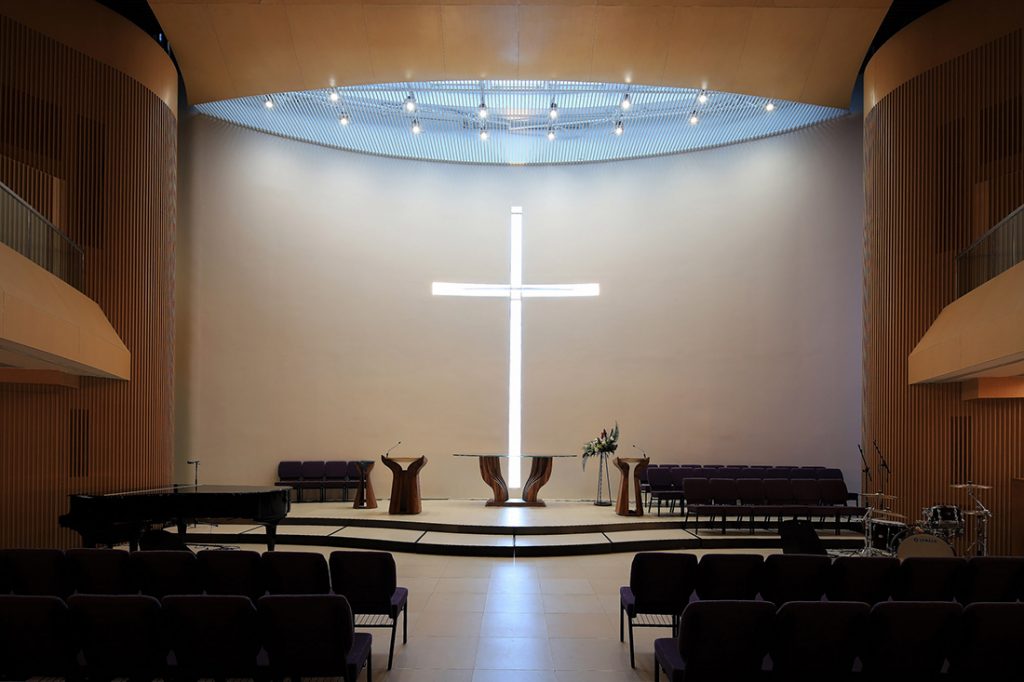
Main Sanctuary
The altar sits before an eight-metre-tall white wall punctuated by a cross-shaped aluminium-framed window. A light scope above the altar allows diffused daylight into the Main Sanctuary.
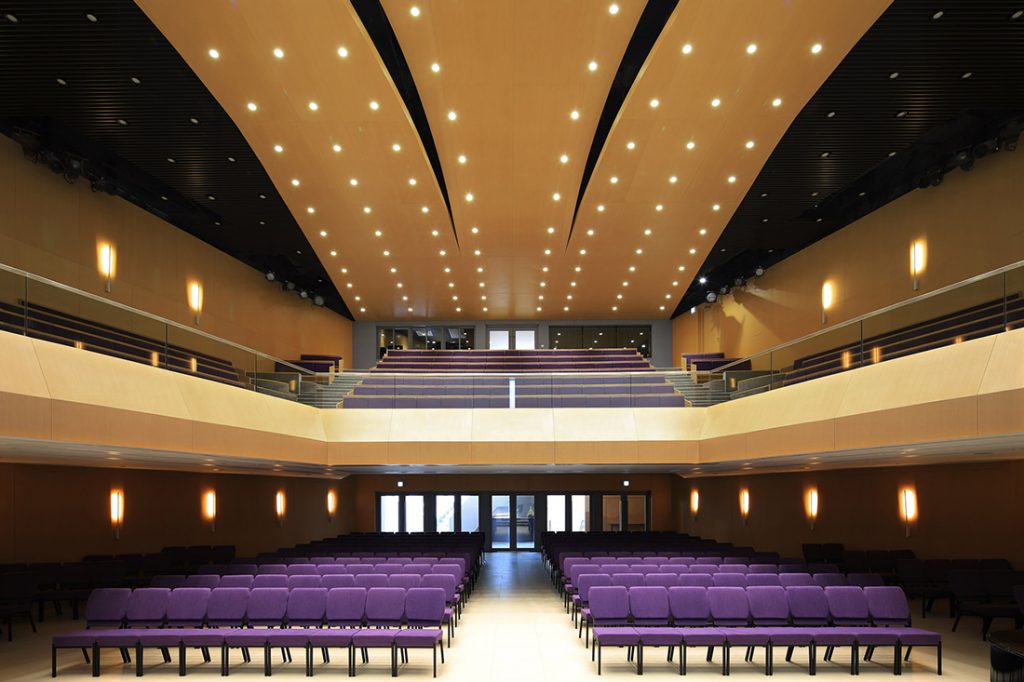
Main Sanctuary
Another staircase leads to the second-floor vestibule where the balcony level of the main sanctuary can be accessed, as well as a kids’ room. Yim describes the spaces as “fluid and uplifting, culminating with the Sky Chapel at the top, which can be accessed via lifts.”
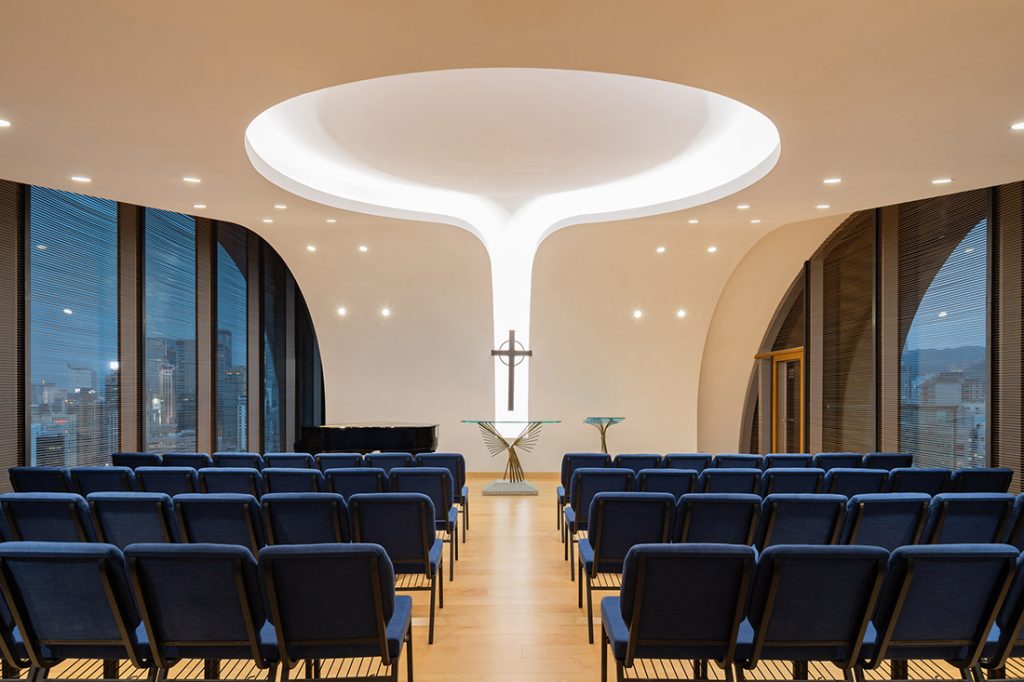
Sky Chapel
“A light-filled corridor with views of the hills at the Sky Chapel’s entrance gives a sense of procession before you enter,” says Yim. “As the journey ends inside the Chapel, you’re welcomed with harbour views to the north and green hills to the south. Looking up, an elliptically lit ceiling feature evokes a majestic welcoming into the space where small groups can gather for church services.”
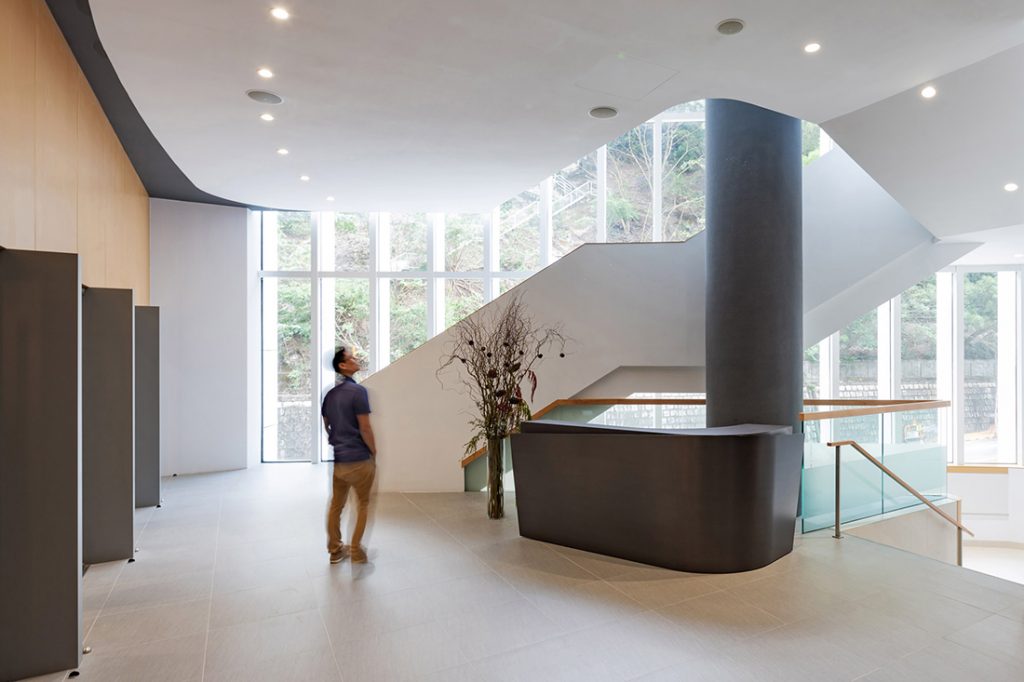
Fitting all of the program on the tight site required the embrace of synergies between various user groups. Explains Yim, “We zoned different services/facilities on different floors, which creates a fluid pedestrian flow and with easy access in mind.”
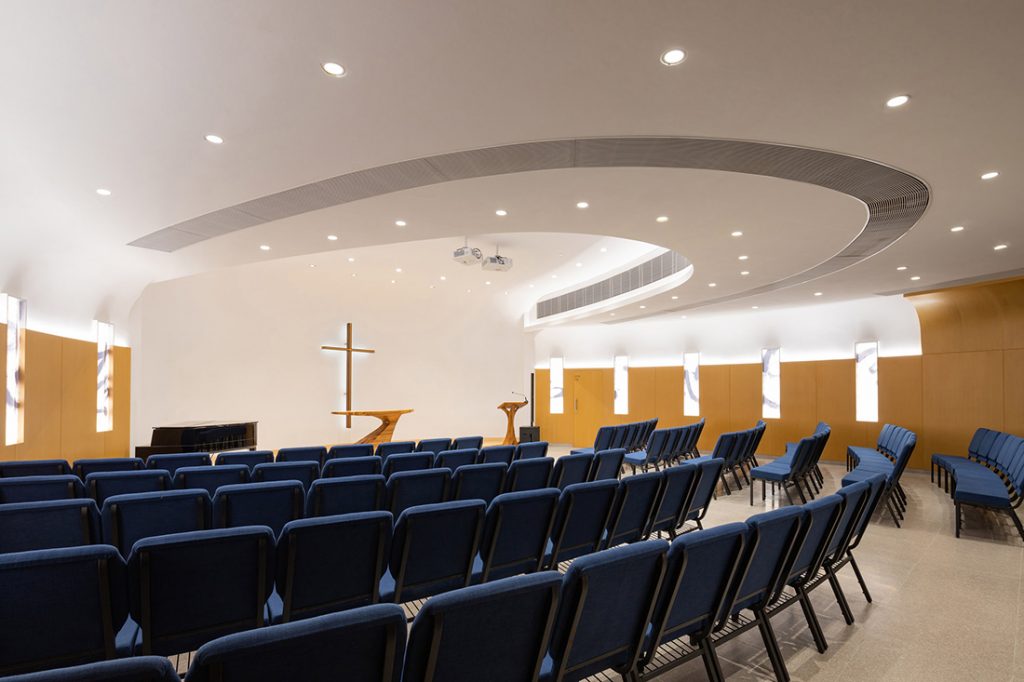
Workship Hall
A Silver rating is expected for Wesleyan House in the Hong Kong Green Building Council’s BEAM Plus sustainability rating scheme. Environmental sustainability features include an east-facing solid core wall; casement windows instead of a curtain wall to minimise heat gain (especially on the west façade); large windows on the nroth- and south-facing facades to maximise internal daylight; and orientation to capture cross-breezes for the residences.
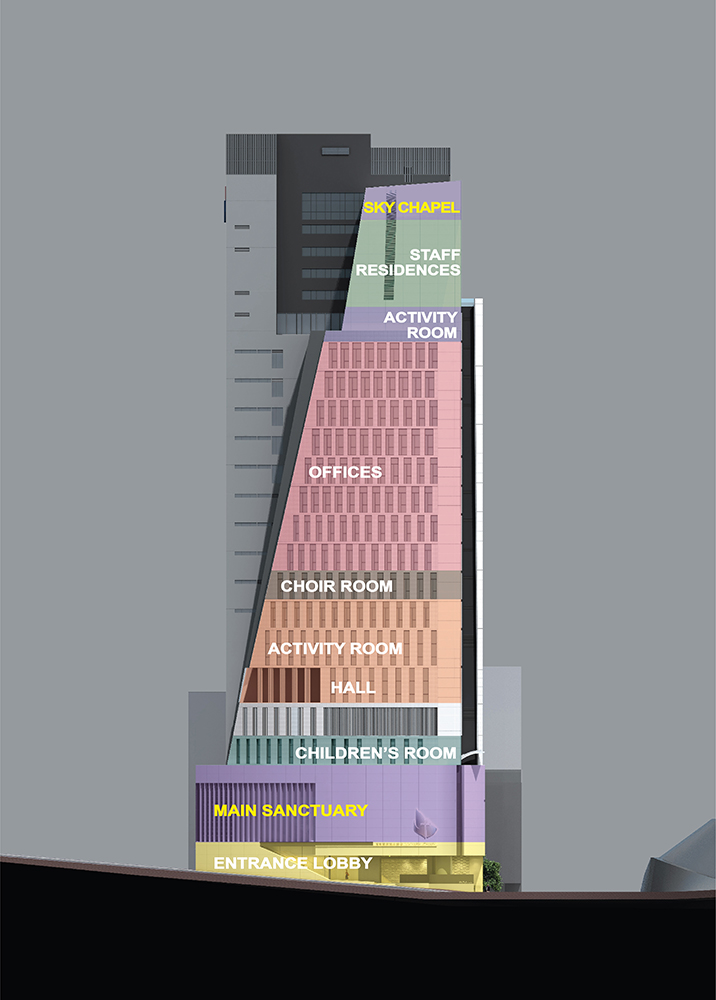
Section diagram
Architect: Rocco Design Architects Associates Ltd
Design Team: Rocco Yim, CM Chan, Rebecca Chung, Freddie Hai, Charles Kung, Chu Yim Kwan, Adrian Kwan, Elaine Chow, Chan Pak Chuen.
Client: The Methodist Church, Hong Kong
Location: 271 Queen’s Road East, Wan Chai, Hong Kong
Total GFA: 11,000 sqm
INDESIGN is on instagram
Follow @indesignlive
A searchable and comprehensive guide for specifying leading products and their suppliers
Keep up to date with the latest and greatest from our industry BFF's!

At the Munarra Centre for Regional Excellence on Yorta Yorta Country in Victoria, ARM Architecture and Milliken use PrintWorks™ technology to translate First Nations narratives into a layered, community-led floorscape.

For a closer look behind the creative process, watch this video interview with Sebastian Nash, where he explores the making of King Living’s textile range – from fibre choices to design intent.

Australia’s only not-for-profit architectural practice, OFFICE, is supporting the residents of Victoria’s housing estates in their fight to save their homes and communities.

A new book investigates the religious architecture of Studio Aalto, the Finnish practice that has influenced the work of architects including Glenn Murcutt and Jørn Utzon.
The internet never sleeps! Here's the stuff you might have missed
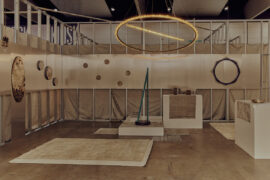
Record attendance, $16.4 million in sales and the debut of FUTUREOBJEKT signal a fair confidently expanding its cultural and commercial reach.

Herman Miller’s reintroduction of the Eames Moulded Plastic Dining Chair balances environmental responsibility with an enduring commitment to continuous material innovation.
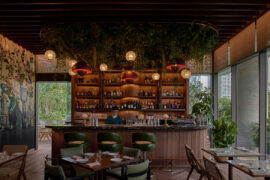
Ministry of Design crafts playful interiors for The Standard, Singapore, blending mid-century style with lush tropical luxury.
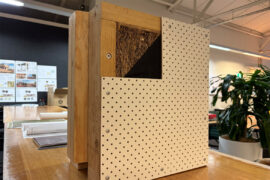
Byera Hadley Scholarship-winner Michael Jones is about to set off on a research trip across five countries. He tells us why his research focus, straw, is a sleeping giant in the context of climate crisis and built environment waste.