With hospitality venues, authenticity and connection is a must. And these five hospitality venues embrace a sense of belonging through their biophilic designs.
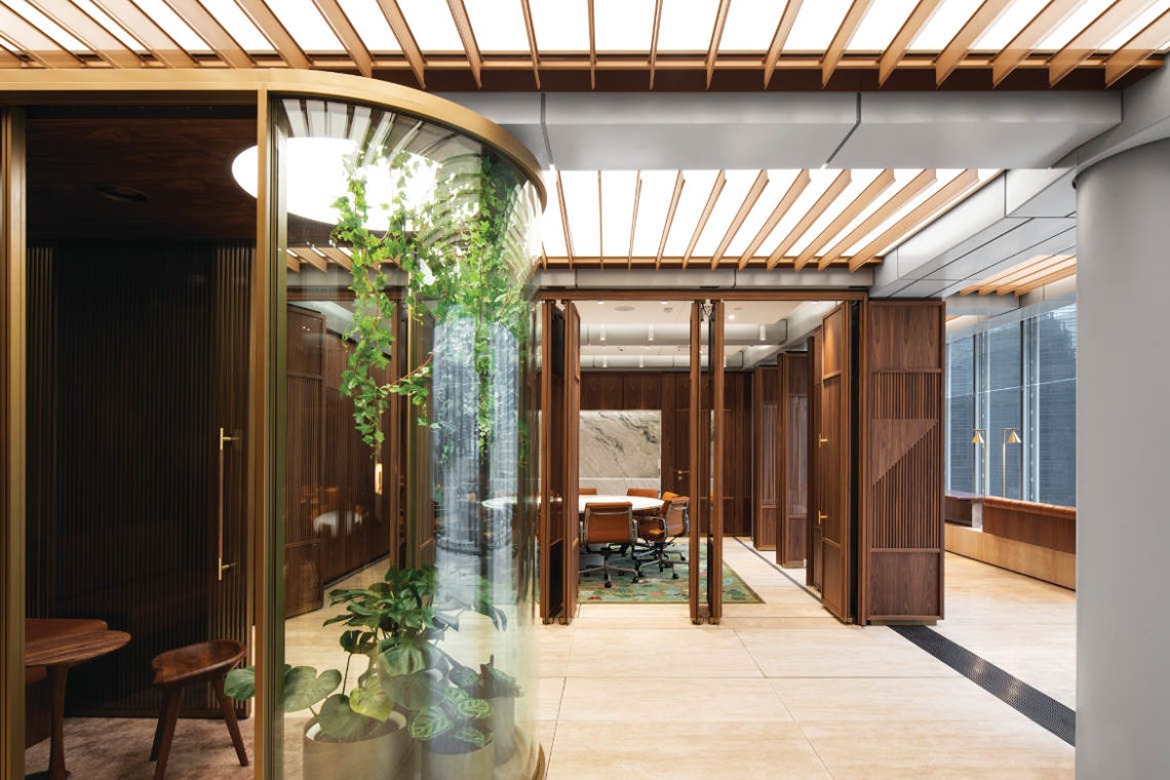
August 3rd, 2022
Crafting an inviting atmosphere for patrons is at the heart of all hospitality design. To achieve this, a sense of authenticity and connectivity must be incorporated into every facet of the design. One such way is authentic materials, delightful palettes and an embodiment of natural elements.
With the selection of our five favourite hospitality venues, we see thoughtful and passionate styles ebb through these projects — hand in hand with natural touches.

Raising the bar on food hall design, Studio Adjective has conceived an interior that is not only beautiful, contemporary and nuanced but sustainable as well. Custom furniture designed by Studio Adjective includes lampshades fashioned from the leaf discards of Longjing tea and shaped as a tea picker’s hat, table tops made from food residue products and bench tops from recycled circuit boards.
Timber has been used extensively and has become a textural touchpoint to the design. Wood-clad ceilings present the space more as pavilions and window-side platform seats evoke the idea of tatami floor seating, bringing home the biophilic design.
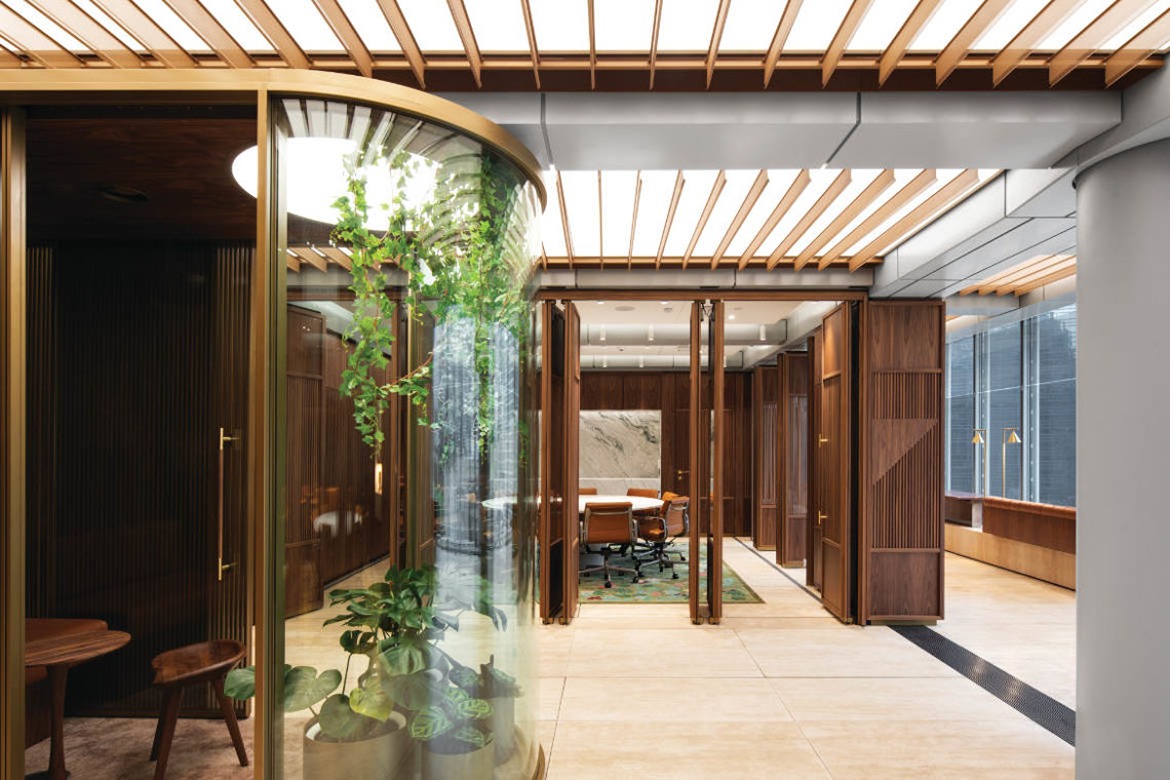
This project is a bespoke and finely crafted environment that reflects the HSBC brand but also speaks of artisanal design and the handmade. Over the 2640-square-metre floor plan, the interior is the epitome of sophistication, poised to meet all requirements.
Greenery has also been incorporated into the design – at the foyer when one descends from the lift and with large floor-to-ceiling terrariums that encase plants with leafy green boughs that have been placed intermittently throughout the floor plan.
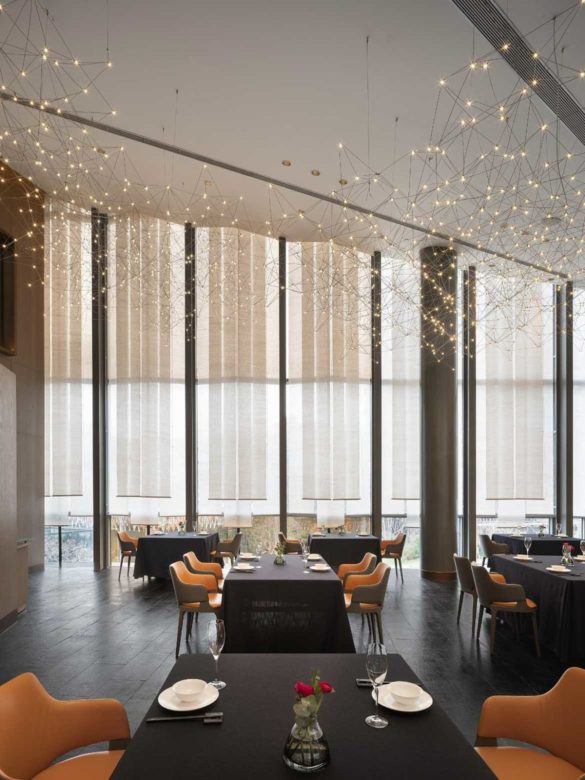
Designed as an homage to both space and hospitality, LU Style Restaurant boasts a spectacular interior that complements fine dining. To set the scene and establish an atmosphere of relaxation and peace within the restaurant, beyond the entrance to the building is a secret garden that occupies a quiet outdoor terrace.
The ceiling dazzles with starry lighting that becomes a bright artistic installation, and the small and delicate crystal chandeliers intersect with silk threads. Diners not only enjoy the delicious food and expert service on offer but are really in a new dimension when visiting LU Style Restaurant.
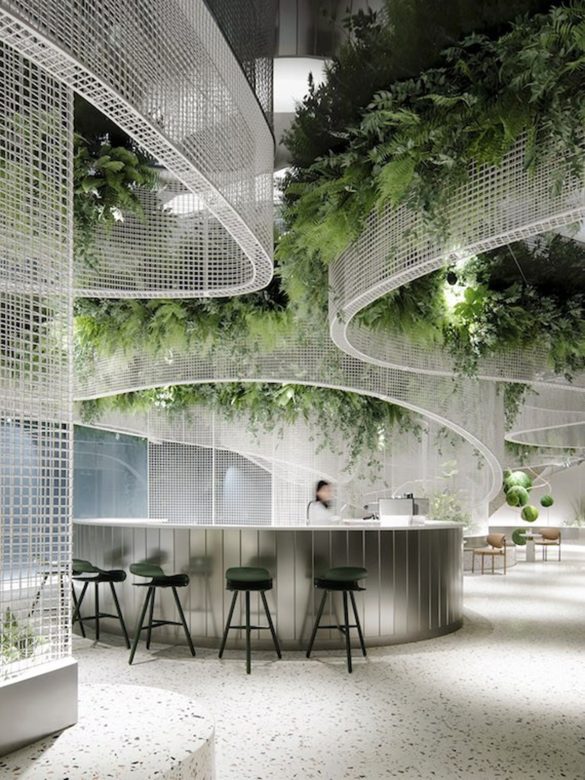
Conceived by Karv One Design, Vista is a cafe that feels like a futuristic, upside-down world, where vegetation hangs from the ceiling, and the terrazzo floor is reminiscent of a cloudy sky.
The 930 square-metre cafe is located in Fuzhou, China, and each aspect of its palette is calming and subtle. Yet, the combination of features produces an engaging, sculptural, and unexpected design. The result of Karv One’s design is both futuristic and dreamlike, with an exterior that is at once both intriguing and welcoming.
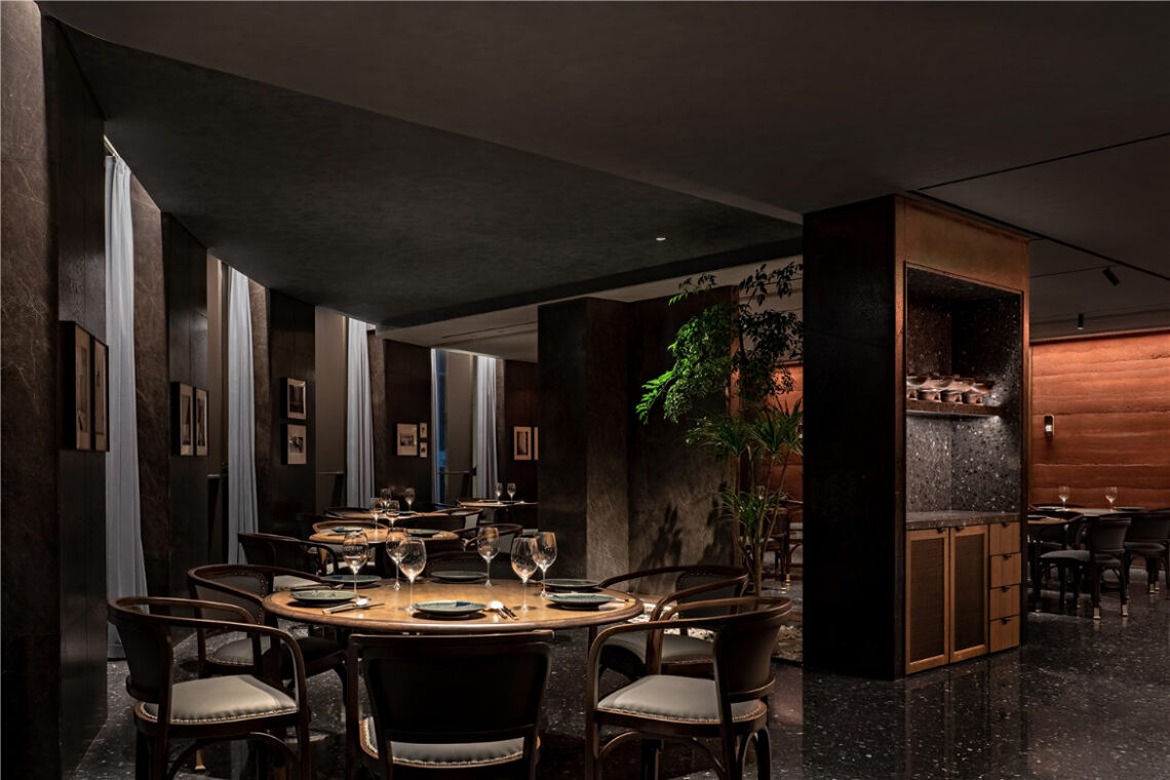
Dark and moody, HONG 0871 sets the scene for diners, providing a certain intimacy but also room to move. Incorporating rammed earth, timber, stone and metal, there is a certain simplicity to the design; however, each aspect of the space has been resolved, and the effect is a beautifully restrained luxury.
The restaurant’s interior takes cues from the Yunnan landscape and complements the cuisine allowing diners to experience not only fine dining but a sense of the province itself.
INDESIGN is on instagram
Follow @indesignlive
A searchable and comprehensive guide for specifying leading products and their suppliers
Keep up to date with the latest and greatest from our industry BFF's!

At the Munarra Centre for Regional Excellence on Yorta Yorta Country in Victoria, ARM Architecture and Milliken use PrintWorks™ technology to translate First Nations narratives into a layered, community-led floorscape.

Sydney’s newest design concept store, HOW WE LIVE, explores the overlap between home and workplace – with a Surry Hills pop-up from Friday 28th November.
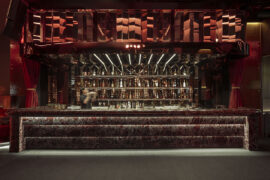
The absolutely hottest spot in Kuala Lumpur, Lane 23 by K2LD is all about having fun.
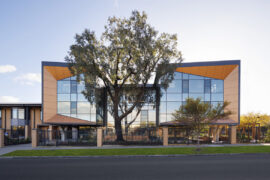
At Kilvington Grammar, ClarkeHopkinsClarke Architects (CHC) has converted an old single-storey library into three levels of flexible, collaborative learning spaces.
The internet never sleeps! Here's the stuff you might have missed
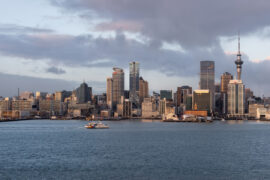
Designed by Plus Studio for Hengyi, The Pacifica reveals how climate-aware design, shared amenity and ground-plane thinking can reshape vertical living in Auckland.
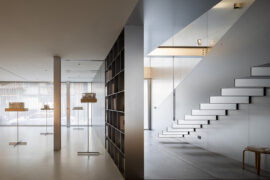
A simple and stark silver box juts out into the street. It can be no other than architectural practice TAOA’s new studio.