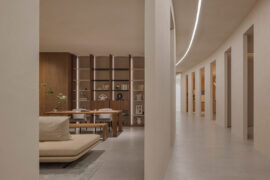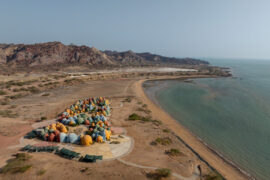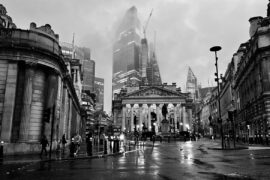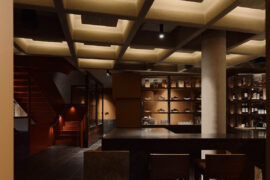Laguarda.Low Architects draws from nature to create a serene shopping ambience in CapitaMall Xinduxin, Qingdao, China.

August 3rd, 2016
Renderings courtesy of Laguarda.Low Architects
The newly opened CapitaMall Xinduxin is the first international, large-scale shopping mall in Qingdao, China. With a diverse selection of lifestyle, fashion, food and beverage retailers, the mall caters to Qingdao’s growing population of young professionals and families.
At 1.7 million square feet, CapitaMall Xinduxin is made up of six levels above-ground and two levels below-ground retail floors. Located in the heart of the city’s New Urban Center at the junction of Heilongjang Road and Heifei Road, it is easily accessible by public transportation.
Each level within the mall is defined by meandering corridors and expansive floor openings that encourage flow and movement throughout the mall, while opening up views to the upper floors.
“The design focuses on creating a relaxing shopping experience for guests,” says Pablo Laguarda, Principal of Laguarda.Low Architects, who spearheaded the interior and exterior design of the iconic mall. Laguarda.Low Architects is known for mixed-use and commercial projects worldwide, including El Centre Splau in Barcelona and the Houston Pavilions in Houston, TX. The firm’s portfolio also includes OCT Happy Harbor in Shenzhen, a 3.2 million-square-foot shopping and entertainment destination that overlooks Shenzhen Bay.
The New York-based architecture design and planning firm created a calming shopping experience by introducing natural elements into the complex. For instance, warm and light materials set a serene tone for casual strolling through stores. A dramatic diagrid roof structure enables natural light to enter the building from the top. The framework possesses varying apertures that maximise and mimimise daylight to spotlight key spaces and create cosy and intimate environments respectively. Serendipitously, the shadow pattern of the roof evokes a feeling of walking beneath a canopy of trees.
Continuing the natural experience, a central, double-height atrium space at levels five and six is filled with lush planting. The indoor garden enables visitors to take a break from shopping to relax in a green, sunlit tranquil setting, while remaining indoors. “We positioned key elements like the dining and entertainment spaces on the upper levels, adjacent to the interior garden. This provides a perfect respite from the high energy of the shops and street below,” says Laguarda on the team’s space planning rationale for CapitaMall Xinduxin.
Outside, the mall’s facade was designed to complement the movement and energy of human traffic navigating through the New Urban Centre. The team first composed an exterior form of “interconnected bands that pull and push along the plane of the facade” – in compliance with the interior programme and exterior setback requirements – resulting in a fluid form that clads the upper floors accentuated by banded metal panels with red accents underneath. The originally imposing metal facade “lifts away” at a double-volume height, revealing a glazed inner façade that provides a glimpse into the offerings and activities of the mall.
Laguarda.Low Architects
laguardalow.com
INDESIGN is on instagram
Follow @indesignlive
A searchable and comprehensive guide for specifying leading products and their suppliers
Keep up to date with the latest and greatest from our industry BFF's!

Sydney’s newest design concept store, HOW WE LIVE, explores the overlap between home and workplace – with a Surry Hills pop-up from Friday 28th November.

In an industry where design intent is often diluted by value management and procurement pressures, Klaro Industrial Design positions manufacturing as a creative ally – allowing commercial interior designers to deliver unique pieces aligned to the project’s original vision.

Merging two hotel identities in one landmark development, Hotel Indigo and Holiday Inn Little Collins capture the spirit of Melbourne through Buchan’s narrative-driven design – elevated by GROHE’s signature craftsmanship.

The Simple Living Passage marks the final project in the Simple World series by Jenchieh Hung + Kulthida Songkittipakdee of HAS design and research, transforming a retail walkway in Hefei into a reflective public space shaped by timber and movement.

Director Farrokh Derakhshani joins STORIESINDESIGN podcast from Geneva to talk about the wide-ranging Aga Khan Award, which in 2025 awarded $1m to a series of winners with projects from China to Palestine.
The internet never sleeps! Here's the stuff you might have missed

The built environment is all around us; would the average citizen feel less alienated if the education system engaged more explicitly with it?

J.AR OFFICE’s Norté in Mermaid Beach wins Best Restaurant Design 2025 for its moody, modernist take on coastal dining.