Informed by its urban context and inspired by a cultural symbol, the Olympia 66 shopping mall in the city of Dalian, China is an iconic destination unique to the community.
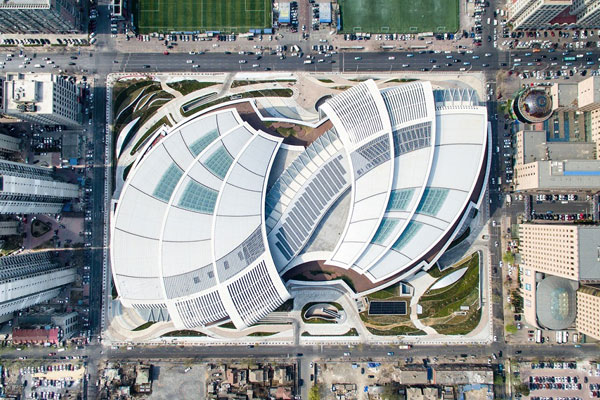
July 18th, 2016
All images courtesy of Aedas
The Olympia 66 shopping mall is the largest retail, lifestyle and leisure destination in Dailan, China, and is located in the heart of a prominent commercial and residential district at Wusi Lu – adjacent to the Olympia Square. Designed by international architecture and design practice Aedas for Hang Lung Properties, the complex spans seven storeys above ground, occupying a sprawling 63,400 square metre space.
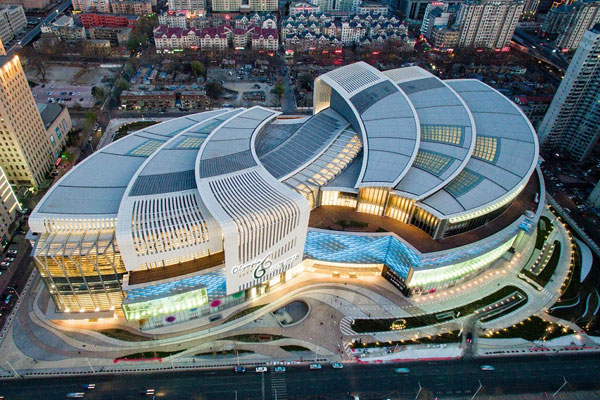
Aside from its prominent location and scale, the mall is also iconic for its architectural scheme. The building is inspired by the carp – a freshwater fish that symbolises wealth and abundance in Chinese culture.
Best observed from an aerial perspective, the interplay of two swimming carps informed the unique architectural form, while internally, a dynamic circulation flow is generated through the various types of spaces in the mall, calling to mind the graceful movements of the carp. “Internal curving arcs resemble the dancing carp, with the expression of a series of simple shells with the tail flowing over the curving central spine,” says Aedas.
Layered roof shells create clear storey glazing, and introduces direct and reflected light into the atrium spaces. The largely insulated roof also prevents heat loss during winter and solar gain during summer, responding to the climatic conditions of northern China. “The roof blades also serves as a big light shelf to maximise reflected light down into the atrium spaces,” says Aedas. The project has a LEED Gold rating for sustainability.
The reflective scales of a carp is portrayed on the main building façade, defined by hexagonal modules that enable various lighting effects.
The retail route is littered with leisure activity and event spaces, enabling visitors to rest at a café, or visit an exhibition to escape the retail crowd. Segmented into open event and retail spaces, the large floor area is divided by a central spine that diagonally links the corner entrances.
At street level, a sequence of shop fronts offer retail visibility from ground level, opening up the building and enticing visitors. The building is surrounded by landscaped terraces that enhances the relaxed shopping environment.
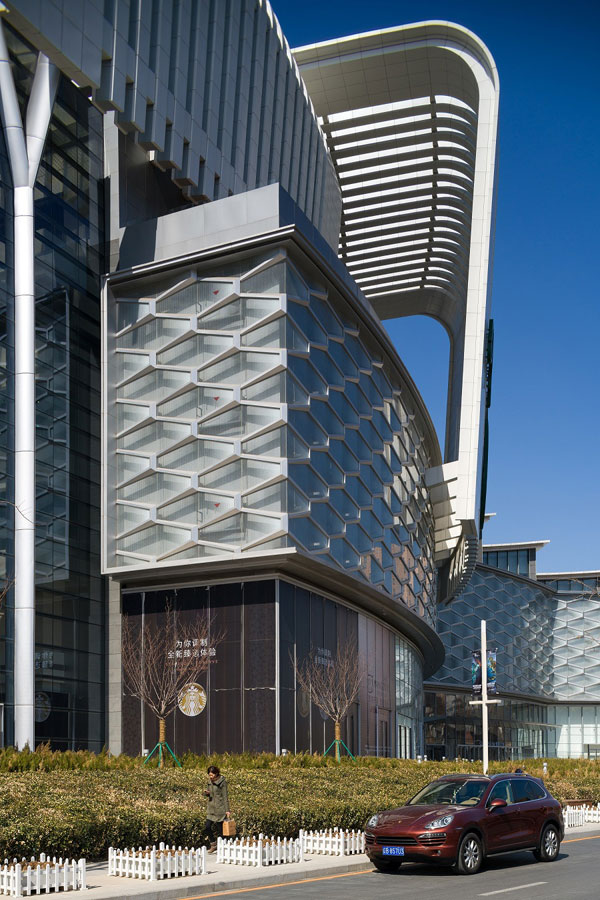
Located east of People’s Square and west of Xinghai Square, with visibility from Zhongshan Lu and Wusi Lu, Olympia 66 is conveniently placed with a link to the new underground railway.
A digital signage is positioned toward the top of the building, allowing visitors to find the shortest route to the building from within the vicinity. Multiple entrances into the mall also enhance urban connectivity and integration within the district. They are prominently featured around the building, leading to in-between spaces that offer customers a moment of respite, before they arrive within the sprawling space.
Thoughtfully designed with consideration to the urban context, the iconic architectural scheme of Olympia 66 by Aedas is deeply rooted in Chinese culture, offering locals a city destination to be proud of.
Aedas
aedas.com
INDESIGN is on instagram
Follow @indesignlive
A searchable and comprehensive guide for specifying leading products and their suppliers
Keep up to date with the latest and greatest from our industry BFF's!

In a tightly held heritage pocket of Woollahra, a reworked Neo-Georgian house reveals the power of restraint. Designed by Tobias Partners, this compact home demonstrates how a reduced material palette, thoughtful appliance selection and enduring craftsmanship can create a space designed for generations to come.

At the Munarra Centre for Regional Excellence on Yorta Yorta Country in Victoria, ARM Architecture and Milliken use PrintWorks™ technology to translate First Nations narratives into a layered, community-led floorscape.
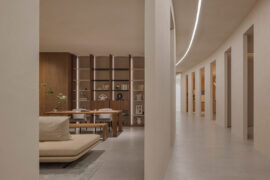
The Simple Living Passage marks the final project in the Simple World series by Jenchieh Hung + Kulthida Songkittipakdee of HAS design and research, transforming a retail walkway in Hefei into a reflective public space shaped by timber and movement.
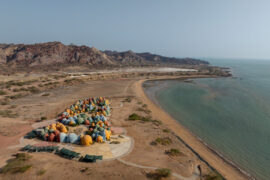
Director Farrokh Derakhshani joins STORIESINDESIGN podcast from Geneva to talk about the wide-ranging Aga Khan Award, which in 2025 awarded $1m to a series of winners with projects from China to Palestine.
The internet never sleeps! Here's the stuff you might have missed

Herman Miller’s reintroduction of the Eames Moulded Plastic Dining Chair balances environmental responsibility with an enduring commitment to continuous material innovation.
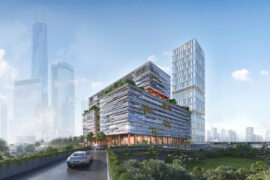
Monash University Malayasia will be making its presence felt with a grand new project in Kuala Lumpur.