Dating back to the 1950s, these mixed-use structures are a reminder of our city’s heritage. Dr. Lee Ho Yin tells Marta Catalan Eraso their story.
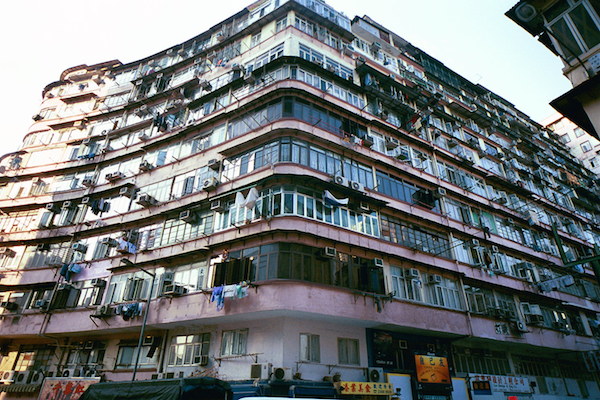
June 28th, 2016
Pictured above is a composite building located on Hoi King Street, photographed by Hoyin
Composite buildings are a core element of the everyday cityscape in Hong Kong; they form the basis of photographer Michael Wolf’s book, Hong Kong Corner Houses, and of a talk by architectural conservation proponent Dr. Lee Ho Yin on 16 June 2016.
Defined in Hong Kong’s Buildings Ordinance as buildings that are “partly domestic and partly non-domestic”, composite buildings belong in a category where Architects with a capital A don’t matter that much. The reality in this case is that architects whose names we may never heard of probably struggled with regulations and practicalities to provide housing in a city where undersupply has been a problem ever since the 1950s.
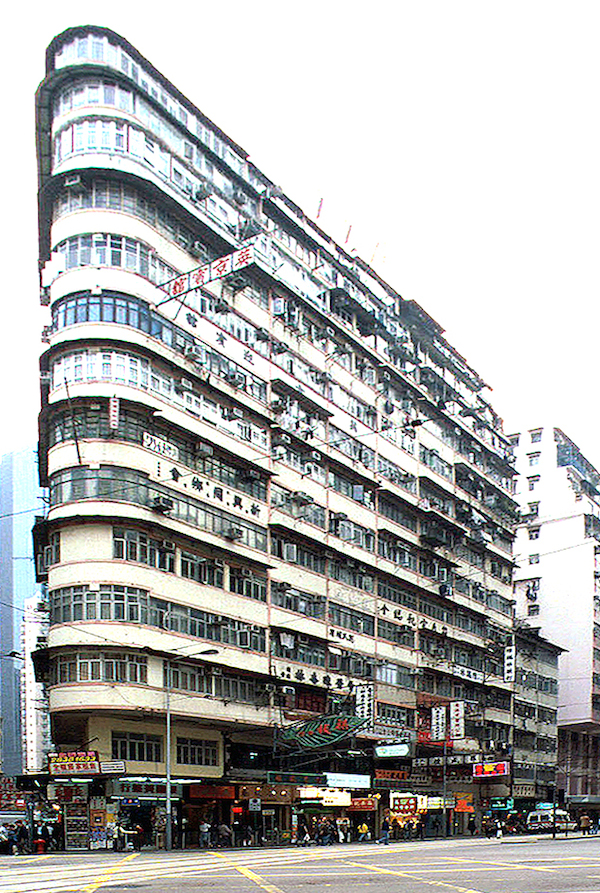
Mei Wah Building, photographed by Hoyin
Wolf’s book offers a fresh perspective on these sometimes-mundane buildings, categorising them by their soft, rounded corners. It was through this project that Dr. Lee Ho Yin (‘Hoyin’), Head of the Division of Architectural Conservation at The University of Hong Kong and Associate Professor, started a collaborative friendship with the photographer. This friendship has even inspired lectures by Hoyin on the building typology and its relevance in Hong Kong. The most recent of these talks was held in June; it was run by the Hong Kong Institute of Architectural Conservationists (HKICON) and hosted by The University of Hong Kong.
According to Hoyin, the Buildings Ordinance definition refers to buildings designed for mixed use, with shops on the ground floor and residential units on the upper floors that are also used for production or service-based businesses. Sitting at about 10 floors tall, these buildings feature cantilevered balconies and the distinctive, round corners Wolf highlighted in his book.
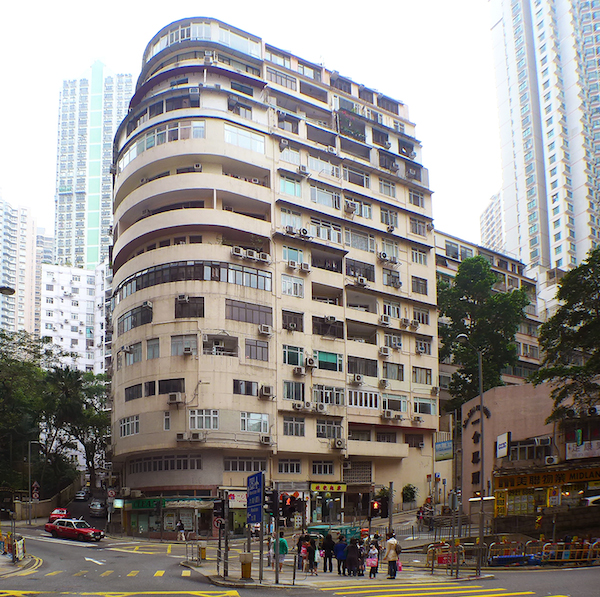
1 Babbington Path, photographed by Hoyin
The corners have their own story, explains Hoyin: “They are just the projection of the sidewalks in what had originally been the verandahs of the units. Because they were not closed, the owners and developers didn’t have to pay a premium on the land. As time passed and the housing shortage continued, policy makers decided to tolerate this enclosure of the balconies. That’s why what we see today seems to be a continuous façade with roundish corners.”
The reasons for the existence of these composite buildings in the first place are political, economic and spatial. The first relates to the Communist liberation of China and the influx of Chinese refugees into Hong Kong. There was also the import-export embargo that the city suffered after the outbreak of the Korean War, marking the beginning of the era of industrialisation – an occurrence that turned Hong Kong from entrepôt to factory.
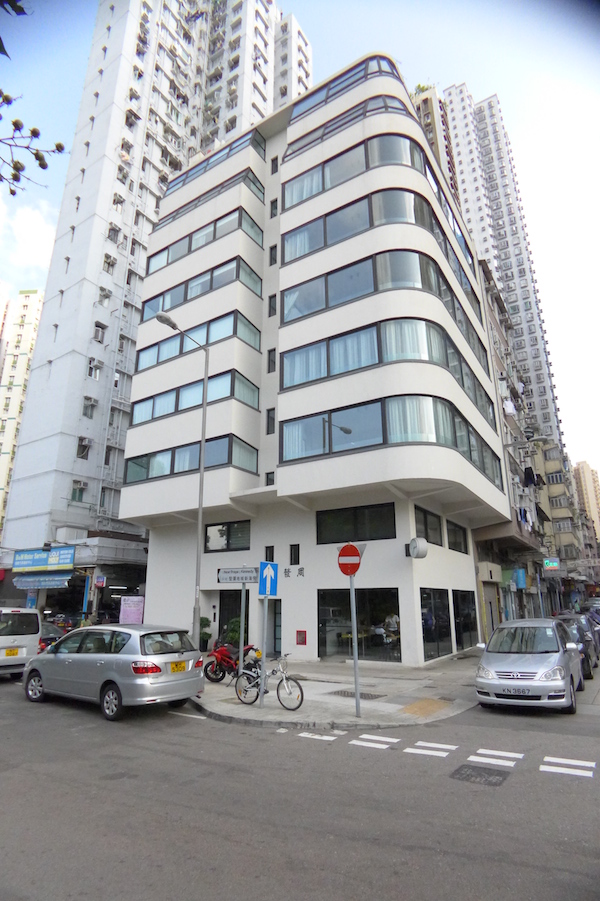
Tung Fat Building, Kennedy Town, photographed by Hoyin
From a spatial point of view, the existing Chinese buildings (or tong laus) were not big enough to solve the housing needs of the time. In 1955, the Buildings’ Ordinance allowed construction to rise up to nine floors without a lift; developers therefore saw huge potential and they didn’t hesitate to invest in the construction of composite buildings.
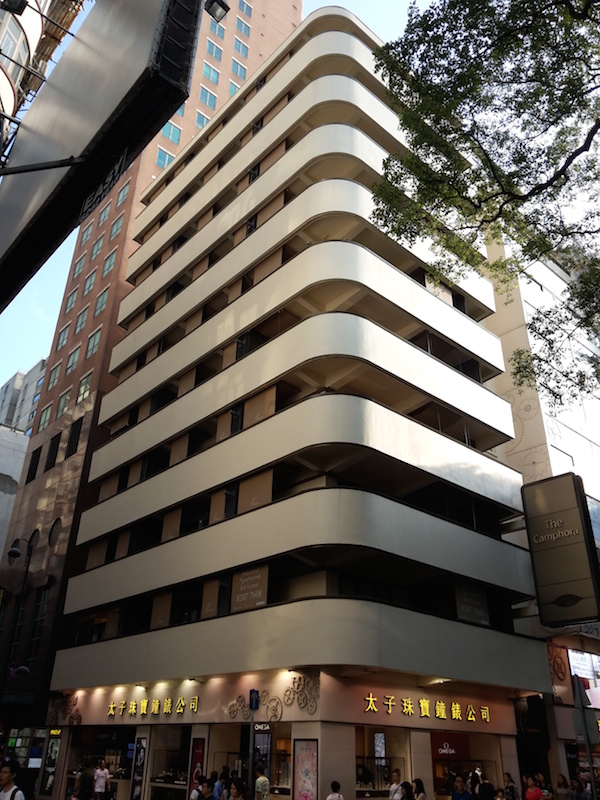
Parmanand House in Tsim Sha Tsui, photographed by Hoyin
Today, it’s estimated that there are more than 50,000 of these across Hong Kong. Their existence is threatened, however, due to the compulsory sale of buildings over 50 years old, which has seen many of them knocked down. Despite this, solutions are coming to light: some examples have been renovated to cater to new needs for urban dwellers. Tung Fat Building in Kennedy Town is now home to a series of apartments and a Mexican restaurant, Chino, while Parmanand House in Tsim Sha Tsui has been revived by Sino Group.
Hong Kong Institute of Architectural Conservationists
hkicon.org
The University of Hong Kong
hku.hk
INDESIGN is on instagram
Follow @indesignlive
A searchable and comprehensive guide for specifying leading products and their suppliers
Keep up to date with the latest and greatest from our industry BFF's!

London-based design duo Raw Edges have joined forces with Established & Sons and Tongue & Groove to introduce Wall to Wall – a hand-stained, “living collection” that transforms parquet flooring into a canvas of colour, pattern, and possibility.

From the spark of an idea on the page to the launch of new pieces in a showroom is a journey every aspiring industrial and furnishing designer imagines making.

CDK Stone’s Natasha Stengos takes us through its Alexandria Selection Centre, where stone choice becomes a sensory experience – from curated spaces, crafted details and a colour-organised selection floor.

Merging two hotel identities in one landmark development, Hotel Indigo and Holiday Inn Little Collins capture the spirit of Melbourne through Buchan’s narrative-driven design – elevated by GROHE’s signature craftsmanship.
The internet never sleeps! Here's the stuff you might have missed
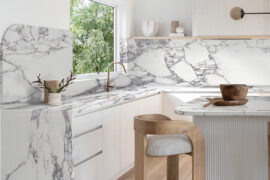
In creating interior spaces that enhance the wellbeing and experience of people, true responsible sourcing also considers the impact of materials and making.
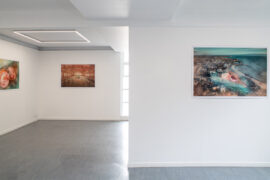
A research exhibition reimagines St Kilda’s civic spaces through soft infrastructures that enhance wellbeing and urban experience.