Featuring a network of elevated walkways that unites Shenzhen with its waterfront, WilkinsonEyre and Morphis’ design has won the competition for a masterplan in the city’s Greater Bay area.

Architecture practice WilkinsonEyre and landscape architect Morphis‘ design proposal has emerged as the winner of the international design competition for the Shenzhen Bay Avenue East Extension.
Commissioned by the Shenzhen Government, the project aims to reshape the city’s urban fabric with a kilometre-long pedestrian that connects the commercial district with the bay area.
The competition was organised by Chinese developer CR Land and saw entries from the likes of Sasaki Associates, Turenscape, MLA+UPDIS, BNP+ShenDu Group and Aecom.
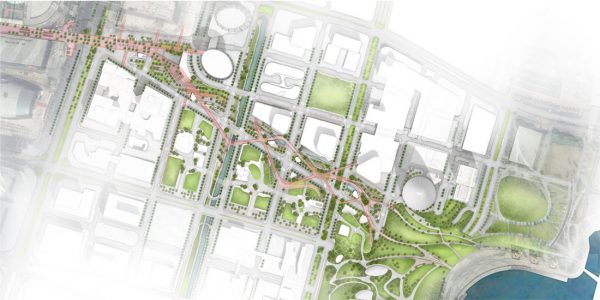
Taking the concept of ‘City-Culture-Bay’, WilkinsonEyre and Morphis’ winning entry aims to create a vibrant and culturally animated transition between the two areas with a set of elevated walkways.
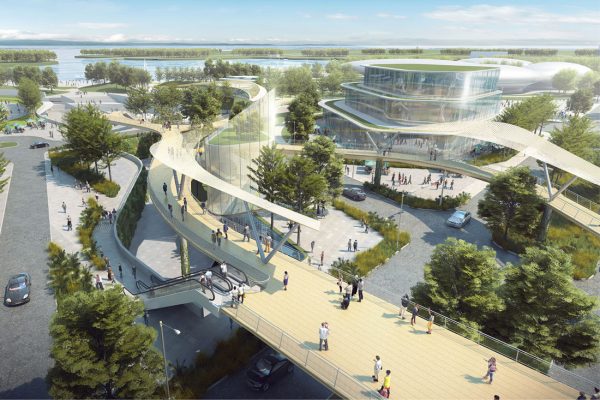
Escalators and stairs connect this elevated network to the streetscape and basement-level civic realm while new commercial and cultural buildings framed the journey.
The elevated route connects three nodes: the central business district, a new cultural quarter and a landscaped park on the bay. The design also plans a series of smaller destinations along the way.
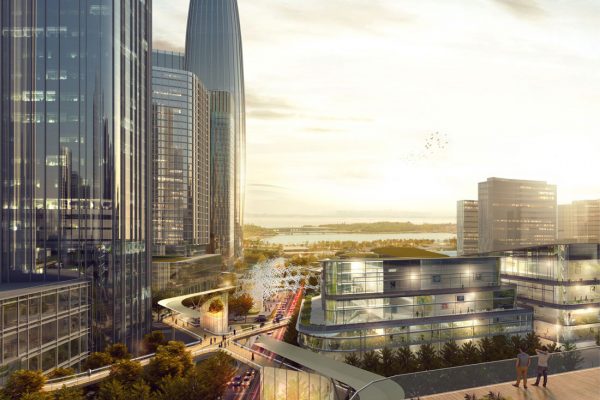
“Our concept will deliver a strong linear public space with the flexibility to allow the city to breathe, develop, grow and adapt,” says Matthew Potter, director of WilkinsonEyre Hong Kong, commenting that the design proposal “holistically blends architecture, urban design and landscape design.”
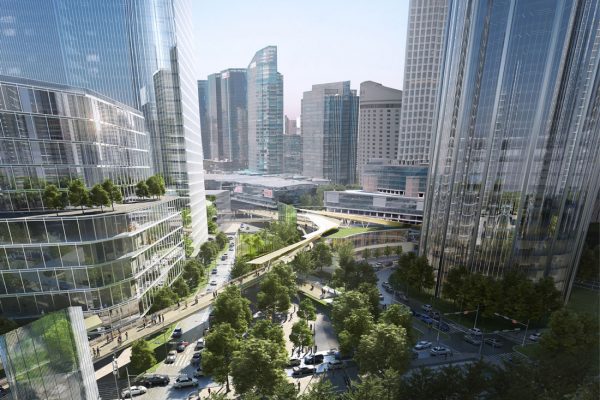
Key urban spaces in the design include a transport interchange with a bus station that links to two subway stations, a sunken plaza and a park dubbed the Platform Park, which is envisioned as an oasis of calm amid Shenzhen’s hustle and bustle.
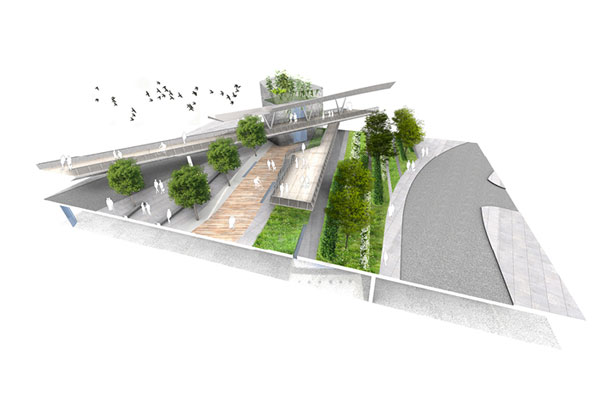
Along the Avenue,multi-layered landscape brings light and shadow into the two basement levels that house the retail units, creating dramatic internal spaces and vertical circulation nodes.
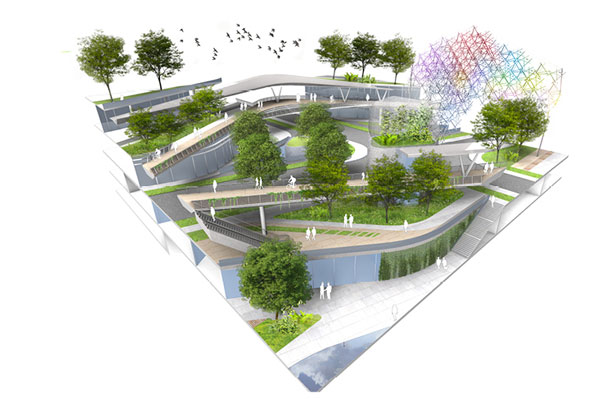
“The creation of new and contemporary public realm integrated with city life is crucial to simultaneously transform and unite Shenzhen with its waterfront,” says Mark Blackwell, director of Morphis.
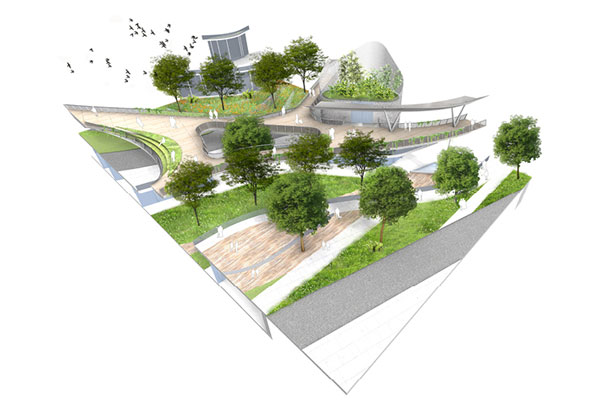
“It will be spectacular and dynamic, beyond imagination, rooted in the culture of Shenzhen’s diverse community delivering a thriving, well-served and sustainable cityscape,” Blackwell adds.
INDESIGN is on instagram
Follow @indesignlive
A searchable and comprehensive guide for specifying leading products and their suppliers
Keep up to date with the latest and greatest from our industry BFF's!

For those who appreciate form as much as function, Gaggenau’s latest induction innovation delivers sculpted precision and effortless flexibility, disappearing seamlessly into the surface when not in use.

At the Munarra Centre for Regional Excellence on Yorta Yorta Country in Victoria, ARM Architecture and Milliken use PrintWorks™ technology to translate First Nations narratives into a layered, community-led floorscape.

Now cooking and entertaining from his minimalist home kitchen designed around Gaggenau’s refined performance, Chef Wu brings professional craft into a calm and well-composed setting.

In an industry where design intent is often diluted by value management and procurement pressures, Klaro Industrial Design positions manufacturing as a creative ally – allowing commercial interior designers to deliver unique pieces aligned to the project’s original vision.
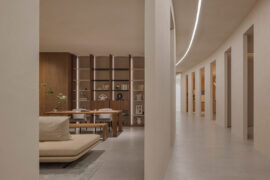
The Simple Living Passage marks the final project in the Simple World series by Jenchieh Hung + Kulthida Songkittipakdee of HAS design and research, transforming a retail walkway in Hefei into a reflective public space shaped by timber and movement.
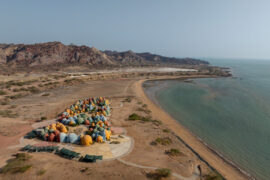
Director Farrokh Derakhshani joins STORIESINDESIGN podcast from Geneva to talk about the wide-ranging Aga Khan Award, which in 2025 awarded $1m to a series of winners with projects from China to Palestine.
The internet never sleeps! Here's the stuff you might have missed
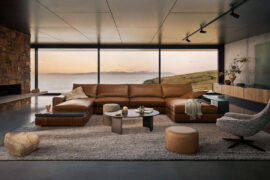
With steel frames and modular components, King Living sofas are designed to endure – as seen in the evolving modularity of the Jasper Sofa and the reimagined 1977 Sofa collection.

Tadao Ando’s Setouchi Retreat Aonagi conjures luxury through concrete, light, silence and a deeply immersive relationship with nature.

Signalling a transformative moment for Blackwattle Bay and the redevelopment of Sydney’s harbour foreshore, the newly open Sydney Fish Market demonstrates how thoughtfully designed public realm and contemporary market space can unite to create a landmark urban destination.