Create curated office spaces with commercial furniture designed to meet the needs and identity of every brand.

October 9th, 2020
When we think of top law firms, of up-and-coming creative agencies, of tech start-ups and of fashion houses we can almost imagine the spaces they work in. We can subconsciously create offices that match a company type, where plush boardrooms and mahogany furniture make sense for one; while sleek, white, open spaces may only fit for another.
This is because design speaks to identity; a visual narrative that uses location, layout and finishes to let people know the kind of space they’re in and how they should best interact with and within it.
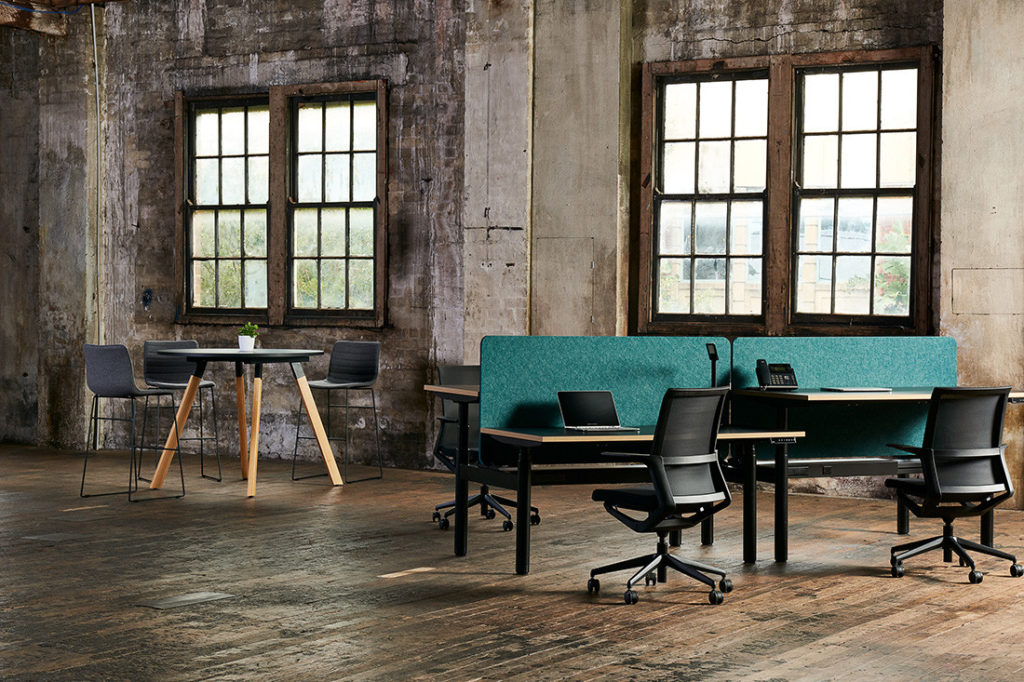
While this is true of design across the board, nowhere is it more relevant than in the office. For it is in workplaces where form and function must collide, where the visual story must be equally matched by a design that facilitates work and encourages productivity. This duality demands product choices that balance superior quality with beautiful design, where a brand’s personality can be expressed without sacrificing employee performance.
Enter Infinity Commercial Furniture: a leading name in commercial and custom furniture who understands the science behind creating a design-led office space. With a focus on superior quality and custom local manufacturing, Infinity brings a bespoke offering to workplace design, with a curated product selection that can be manufactured to meet the specifications of any office type.

Take Property Bank Australia’s headquarters in North Sydney, where designers Powerhouse Group made use of Infinity’s range to create a contemporary office space that offered a softer take on a “finance” design typology. Polished concrete floors and industrial-style exposed ceilings are juxtaposed by a palette of warm timbers and blue upholstery which has been utilised across products including the Mello range and the Enigma Workstation. This material palette echoes Property Bank’s identity as a trusted property syndication which is both professional and welcoming.
At Trip A Deal, blue is also used to make a more industrial style building more human-centric. Teal colour blocking in walls and soft furnishings tie in with swing seats to create a space that speaks of a company committed to delivering unforgettable travel experiences. The informal and laid-back design of the office’s common areas are set against working zones which ensure employees are able be productive in a more casual environment. E25 Screens provide privacy in an open-plan layout while Candy meeting tables facilitate collaborative work and brainstorming.
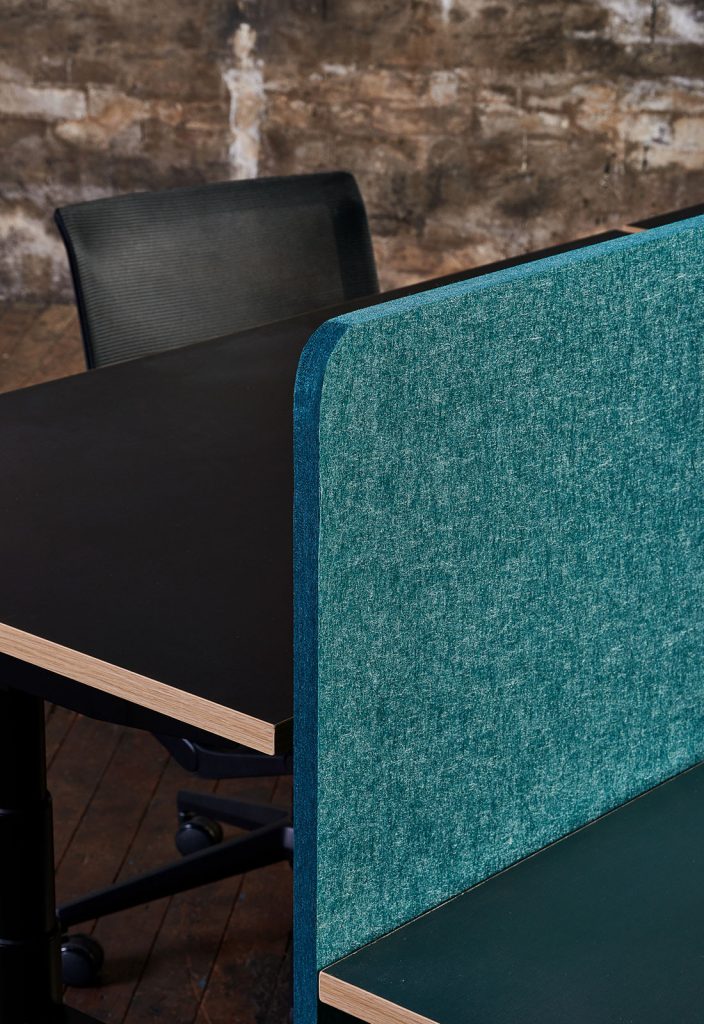

Featuring a more traditional office layout, Pirelli’s Australian head office injects brand personality through their selection of commercial furniture. While some brands choose to blend their more “practical” furnishings in with a wider office setting, Pirelli has opted for the opposite – with Infinity’s Flow Screens, Melody 2 Step Lockers and Melody Planters acting as highlights of the design plan. Finished in layered tones of yellow and shades of grey, the colourblocking provides a nod to the company’s brand colours while ensuring employees are kept productive with the latest in ergonomic design.
Throughout these offices, companies have made use of colour and materiality to create spaces that are distinctly their own. Working within pre-existing buildings, furnishings and finishes provide opportunities to build design narratives in ways that do not compromise – but actually enhance – the experience of employees, visitors and guests.
Find out more at Infinity Commercial Furniture.

INDESIGN is on instagram
Follow @indesignlive
A searchable and comprehensive guide for specifying leading products and their suppliers
Keep up to date with the latest and greatest from our industry BFF's!

At the Munarra Centre for Regional Excellence on Yorta Yorta Country in Victoria, ARM Architecture and Milliken use PrintWorks™ technology to translate First Nations narratives into a layered, community-led floorscape.

In an industry where design intent is often diluted by value management and procurement pressures, Klaro Industrial Design positions manufacturing as a creative ally – allowing commercial interior designers to deliver unique pieces aligned to the project’s original vision.

Herman Miller’s reintroduction of the Eames Moulded Plastic Dining Chair balances environmental responsibility with an enduring commitment to continuous material innovation.

In a tightly held heritage pocket of Woollahra, a reworked Neo-Georgian house reveals the power of restraint. Designed by Tobias Partners, this compact home demonstrates how a reduced material palette, thoughtful appliance selection and enduring craftsmanship can create a space designed for generations to come.
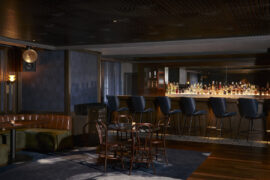
With a superb design for the new Rodd & Gunn flagship in Melbourne’s CBD, Studio Y has created something very special that takes the idea of retail to another level.
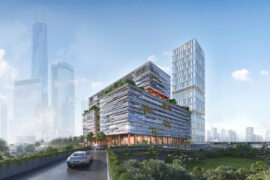
Monash University Malayasia will be making its presence felt with a grand new project in Kuala Lumpur.
The internet never sleeps! Here's the stuff you might have missed
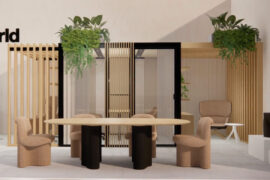
Ecolution Design has arrived at HOW Group and the working life will never be the same again.

Designer-maker Simeon Dux creates finely crafted timber furniture with longevity, precision and heritage at its core.