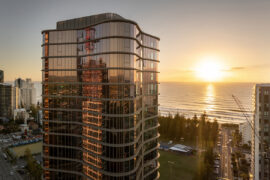Concrete surfaces, hand-painted teal tiles and brass details all feature in Melbourne’s No.19, designed by local studio Biasol as an homage to the once prolific Greek delicatessens that were scattered throughout the city in the 1950s.
Tribute design is a dicey game, kids. All it takes is a client brief that mentions “New York Deco” and suddenly you’re replicating the Chrysler building. There is a fine line between modernising a traditional design archetype and flat-out copy-pasting it.
In their recent effort for hospitality space No.19, local Melbourne studio Biasol have successfully produced a nostalgic design without completely ripping off the original. Having already designed one café for clients Domenic and Diana Caruso, the duo asked the studio to find them a property for their second venture.
Australia has a rich and diverse immigration history, where cultures from all over the world came seeking opportunity. This has impacted our design heritage immensely, where immigrants from Mediterranean areas of Europe n particular – such as Italy and Greece – meant that they brought with them their own aesthetic traditions that quickly became blended with a kind of Australi-ana twist. “Our concept was inspired by the Greek delicatessens that flourished around Melbourne in the 1950s,” Team Biasol notes. “Materially, concrete surfaces – the counter, walls and floor – give the space a warmth and sophistication.”
Though certainly inspired by vintage Greek-Australian eateries, Biasol worked to inject elements of nostalgia into the space while still producing a more modern, refined space in line with current hospitality culture.
“Its 4.5-metre-high ceilings and skylights allow daylight to flood the space throughout the day,” says Biasol, “while the rectangular layout offered a variety of possible layouts. We chose to combine pale concrete surfaces with warmer elements such as brass and wood. The concrete service counter, is definitely the heart of the space, accented with the hand-painted teal tiles, which were sourced from Morocco to add a level of Mediterranean authenticity.”
“Brass lamps sit atop of the counter, with a footrest in the same material snaking around its base. The golden material is used again for a sink set into the concrete surface, where customers can serve themselves water.”
“We took an integrated approach to this project, to make sure the architecture, interiors, branding and products worked well together, and produced a cohesive and memorable dining experience,” added the team.
“The minimalist concrete surfaces give the interiors an elegant and sophisticated feel, offset by a vibrant colour palette, beautiful upholstery and a little greenery to make it feel welcoming.” Guests sit at timber-topped tables, with bench seating and chairs running the length of the space. Upholstery adds colour in shades of teal, grey and pink – a soft but playful palette commonly associated with those areas of Europe.
INDESIGN is on instagram
Follow @indesignlive
A searchable and comprehensive guide for specifying leading products and their suppliers
Keep up to date with the latest and greatest from our industry BFF's!

Welcomed to the Australian design scene in 2024, Kokuyo is set to redefine collaboration, bringing its unique blend of colour and function to individuals and corporations, designed to be used Any Way!
The new range features slabs with warm, earthy palettes that lend a sense of organic luxury to every space.

We spoke with George Fleck, Vice President and Global Brand Leader of W Hotels, about the intermingling of hotel and hospitality design trends.

Having previously designed Babylon Sydney, it was important for Hogg & Lamb that Babylon Brisbane becomes a sister restaurant while responding anew to Brisbane’s climate and clientele.
The internet never sleeps! Here's the stuff you might have missed

With experience across fashion, styling and interiors, Nicholas Gilbert launches Studio Nicholas with a mission to elevate Australian design on the world stage — and to champion a more rigorous, professional future for the industry.

Completed in 2025, Marella by Mosaic is a 30-storey residential tower in Broadbeach designed by Plus Studio. The project brings sculptural form, ocean views and hotel-style amenities together in a refined expression of coastal living.