This new aerodynamic sports hall takes its inspiration from its surrounds, writes Rob Gillam.
April 11th, 2012
When Allen Jack+Cottier principal, Michael Heenan, first walked on to Milson Island to begin the process of designing a sport and recreation hall, he did so without preconception.
Instead, he carefully considered the site conditions and allowed these to shape the building.
Aerodynamic analysis revealed that the channel carved through the spectacular sheer rock faces by the Hawkesbury River bends the breeze up and over the island.
“So, we designed the building shape to react to this more constant breeze,” says Heenan. “We knew we had the opportunity to harness it for natural ventilation.”
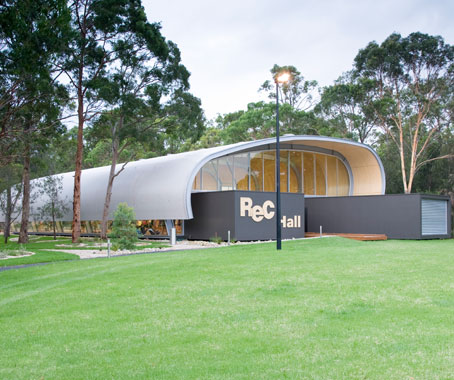
The wing-shape of the roof creates suction, which is used to draw hot air out of the building through roof turbines, creating an internal cooling effect.
Air is drawn into the building through low-level louvres, which run the length of the building, and over large shaded and moist river stones that enhance the cooling effect.
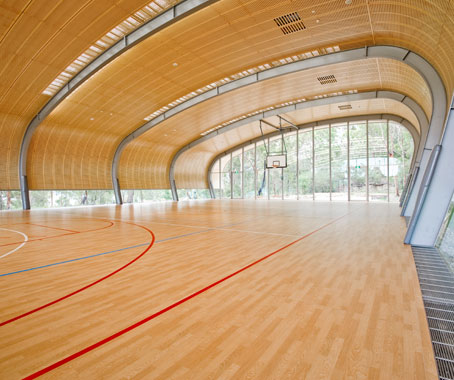
Heenan pushed hard to place the hall amongst bushland rather than in a clearing, in order to camouflage it from the adjacent Milson’s Passage residents.
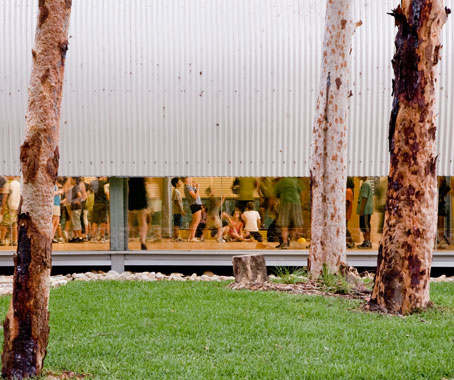
The building’s roof design, which extends toward the ground, becomes a protective shell and fire deterrent skin, wrapping the entire building.
The roof also deflects tree debris, which collects on the ground alongside an in-ground rainwater gutter that lies beneath a filtering stone garden.
The design was enough to extinguish fire hazard concerns and the hall nestles deeply into a thick clump of trees.
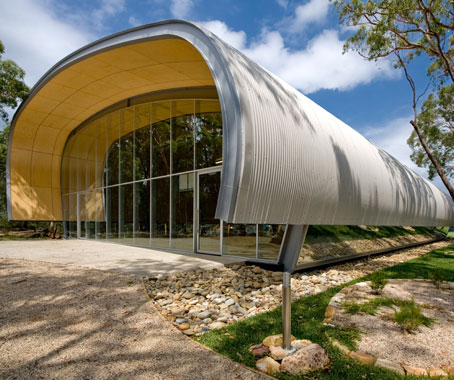
Photography: Nic Bailey
Read the full story on Milson Island Indoor Sports Stadium in Indesign #48, out now.
Allen Jack+Cottier
architectsajc.com
INDESIGN is on instagram
Follow @indesignlive
A searchable and comprehensive guide for specifying leading products and their suppliers
Keep up to date with the latest and greatest from our industry BFF's!

London-based design duo Raw Edges have joined forces with Established & Sons and Tongue & Groove to introduce Wall to Wall – a hand-stained, “living collection” that transforms parquet flooring into a canvas of colour, pattern, and possibility.
The new range features slabs with warm, earthy palettes that lend a sense of organic luxury to every space.
Sydney’s newest celebration, Smart Light Sydney, is currently calling for expressions of interest from artists and designers from around the country and region to create “smart light and sound installation” for the evnt to be held from 26 May – 14 June 2009. The event will form part of the newly created Vivid Sydney festival […]
The latest storage solution from Schiavello, the Bento collection brings colour and fun to your desk.
The internet never sleeps! Here's the stuff you might have missed
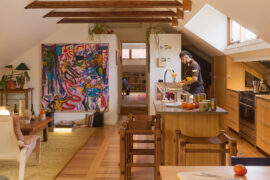
Adelaide will debut its first city-wide design festival – every*where: Adelaide Design Week – from 20th to 24th August 2025.
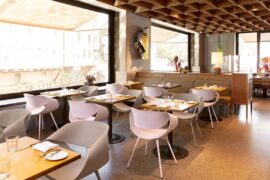
We think of the chair as a ubiquitous object but every now and then there is a design that ticks all the boxes and makes its presence felt on the global stage.