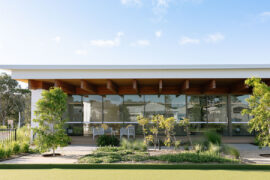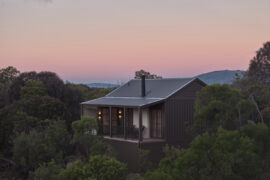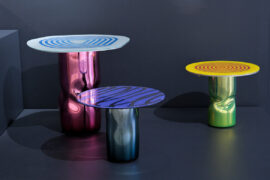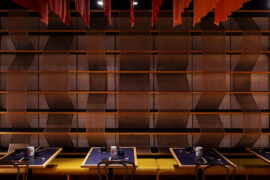Balance by name and balanced by design, this wellness studio designed by Studio 103 is a tranquil, peaceful space for AMP employees to look after their health and wellbeing.
Workplace wellness programs are on the rise as companies recognise the need to support employees’ health and wellbeing in order to attract and retain staff and improve productivity. Balance Wellness Studio is part of AMP Capital’s wellness offering. Designed by Studio 103, it transforms an unused, dilapidated space into an exercise studio with a fresh palette and harmonious design.
AMP Capital engaged Studio 103 and McCormack for the design and fit-out, wanting to create a sleek studio with a semi-industrial look and feel. It needed to incorporate an exercise area for yoga, pilates and gym classes, as well as changing rooms, storage and a water station. “We aimed to reflect the studio’s namesake – balance – through symmetrical and harmonious design,” says Kelsey Lehmann, interior designer at Studio 103. “Our design team took a holistic approach to the requirements, drawing on an earthy colour palette and clever spatial planning to create a calming atmosphere and to encourage a fluid journey throughout the space.”
The design team left the concrete floor and ceiling as well as the services exposed and introduced warmer tones and textures to soften the industrial aesthetic. A long timber-dowel screen with an arched opening divides the space, allowing light to filter through from the entry zone on one side (and change rooms at the rear) with the exercise studio on the other side. “It creates a serene haven that is ‘balance’ by name and by design,” Kelsey says.
The entry zone is relaxed and inviting with a table and chairs. Joinery stretches the length of the wall, providing pigeon-hole storage and a bench seat and culminating in a water station with terrazzo bench and pale pink sink. The natural colour and texture of the timber adds warmth, and mirrored walls in the studio increase the levels of light. Studio 103 introduced pale green for the walls and studio mats. It reflects the focus on health and wellness and provides a backdrop to the gold logo on the walls of the entry and exercise areas.
Balance by name and balanced by design, the wellness studio is a tranquil, peaceful space for employees to look after their health and wellbeing.
We think you’d be interested in reading more about wellness in design. And for more inspiration, join our design community and get weekly inspiration.
INDESIGN is on instagram
Follow @indesignlive
A searchable and comprehensive guide for specifying leading products and their suppliers
Keep up to date with the latest and greatest from our industry BFF's!
The new range features slabs with warm, earthy palettes that lend a sense of organic luxury to every space.

A longstanding partnership turns a historic city into a hub for emerging talent

London-based design duo Raw Edges have joined forces with Established & Sons and Tongue & Groove to introduce Wall to Wall – a hand-stained, “living collection” that transforms parquet flooring into a canvas of colour, pattern, and possibility.

For Aidan Mawhinney, the secret ingredient to Living Edge’s success “comes down to people, product and place.” As the brand celebrates a significant 25-year milestone, it’s that commitment to authentic, sustainable design – and the people behind it all – that continues to anchor its legacy.

Designed by DKO, the latest Ingenia Lifestyle Element resident clubhouses at Fullerton Cove and Natura at Port Stephens focus on the lifestyle needs of a changing over-55s demographic.

In what is already a peaceful idyll on the Mornington Peninsula, Kate Walker has crafted an intimate retreat with new villas for overnight stays at Alba.
The internet never sleeps! Here's the stuff you might have missed

Despite its long and rich history, signwriting is a profession in decline. Will Lynes’ new show, Oily Water at Canberra Glassworks, aims to showcase the techniques of the trade to highlight its potential in design.

Designed by Kelly Ross, the newest addition to Bisa Hospitality’s portfolio represents more than just another restaurant opening.