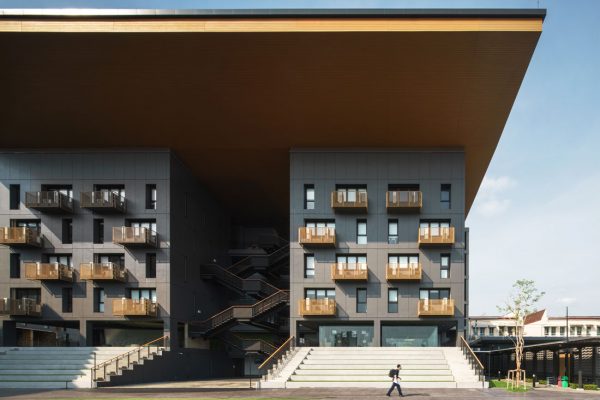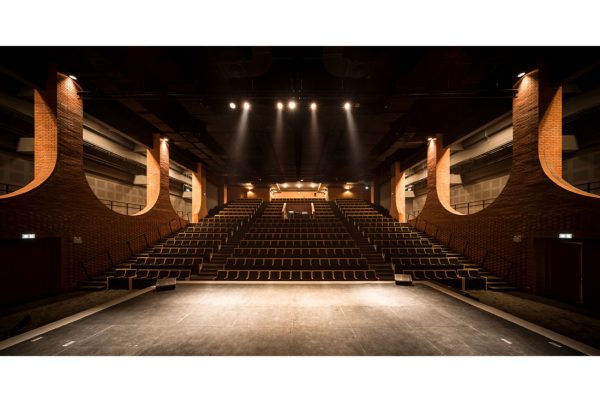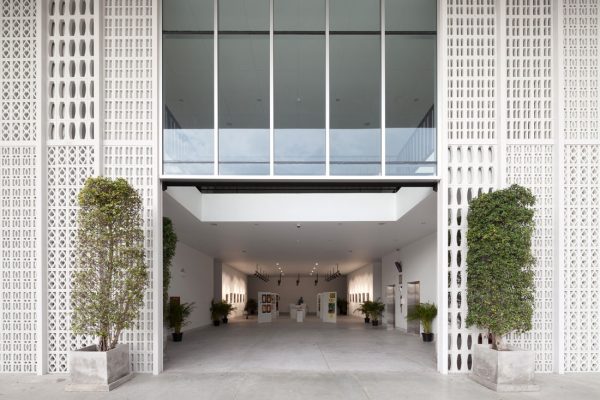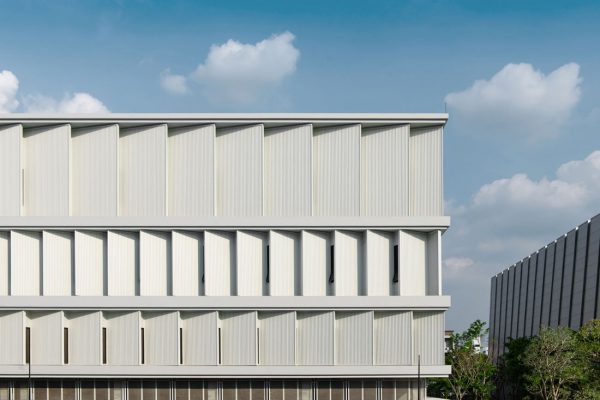How should one design an environment for learning that is both comfortable and inspirational? Plan Architect offers a lesson in modernising the vernacular with several distinctive structures that sit in harmonious conversation with one another.

Photo by Panoramic Studio
February 9th, 2018
Bangkok-based Plan Architect was tasked to design Phase 2 of the Singapore International School of Bangkok (SISB) for its secondary school students. Their response is an eye-catching series of buildings that eschew drab corridors and cookie-cutter building blocks.
Six new buildings sit on 3.6 acres of land around a football field. The auditorium and creative arts centre, and sports complex, separated by a tree-lined thoroughfare, anchors the new and old, being situated next to the phase one buildings. Next to these are the swimming pool and secondary school with the male and female dormitories edging the site.

Photo by Panoramic Studio
The more intimate scale of a series of smaller structures versus one large building came about from central city planning regulations that disallow buildings in this area to be larger than 10,000 square metres. This has worked well to the advantage of the school. With thoughtful placement and unique features, the buildings make for passive wayfinding for students, staff and visitors alike, and form an inspiring backdrop for the daily activities for school life to play out against.
The auditorium building heralds the school’s driveway, making a welcoming statement with an extended, canary yellow portal. Its snaking side profile made with aluminium composite panels contrasts with the adjacent sports complex’s rhythmic facade of angled panels that lets indirect light into the building. The curves continue into the 400-seater auditorium with dramatic curvilinear walls made with local red brick.

Photo by Panoramic Studio
Concrete breeze blocks of different patterns representing the diversity of the student body cap the short ends of the building. This material occurs throughout – as swimming pool fencing, for instance – tying the different buildings together visually while offering functional aspects of sun shading and privacy.
In front of the secondary school is a grandstand designed for formal and informal gatherings. Behind this, the building’s main staircase is exposed, rising up as a visual spectacle of movement while working as an indoor-outdoor connector.
Throughout, it is evident the architecture is designed to work in tune with the local climate. “Tropical design is the very first thing we give priority to,” says project architect Jittnun Jithpratuck.

Photo © art4d magazine / Ketsiree Wongwan
While many institutions are designed today to be fully air-conditioned, the strength of the architecture here is the abundance of techniques employed to shelter users from the harsh weather while not distancing them from nature. For instance, the dormitories are designed for natural ventilation and illumination, with a skylight in the centre court filling the corridors and common spaces with light.
Datums such as large roof overhangs – the secondary school for instance – and the porous concrete breezeblock walls result in passive comfort. The way this is done with a distinctively contemporary architecture puts this project in a class of its own.

Photo by Panoramic Studio
Interior and landscape design by The Beaumont Partnership Co. Ltd.
A searchable and comprehensive guide for specifying leading products and their suppliers
Keep up to date with the latest and greatest from our industry BFF's!

Suitable for applications ranging from schools and retail outlets to computer rooms and X-ray suites, Palettone comes in two varieties and a choice of more than fifty colours.

The Sub-Zero Wolf showrooms in Sydney and Melbourne provide a creative experience unlike any other. Now showcasing all-new product ranges, the showrooms present a unique perspective on the future of kitchens, homes and lifestyles.

Savage Design’s approach to understanding the relationship between design concepts and user experience, particularly with metalwork, transcends traditional boundaries, blending timeless craftsmanship with digital innovation to create enduring elegance in objects, furnishings, and door furniture.

Gray Puksand’s construction-focused facility at TAFE NSW responds to the critical need for a resilient Australian construction industry.

A school in India, designed by Vijay Gupta Architects, showcases the importance of the natural world by engaging and educating the young.
The internet never sleeps! Here's the stuff you might have missed

Milanese artisan Henry Timi celebrates natural materials through strikingly reduced geometric forms, creating a stripped-back vision of interior luxury.

July has arrived in Fortitude Valley, Brisbane and this exemplary luggage brand has a new home that ticks all the boxes.